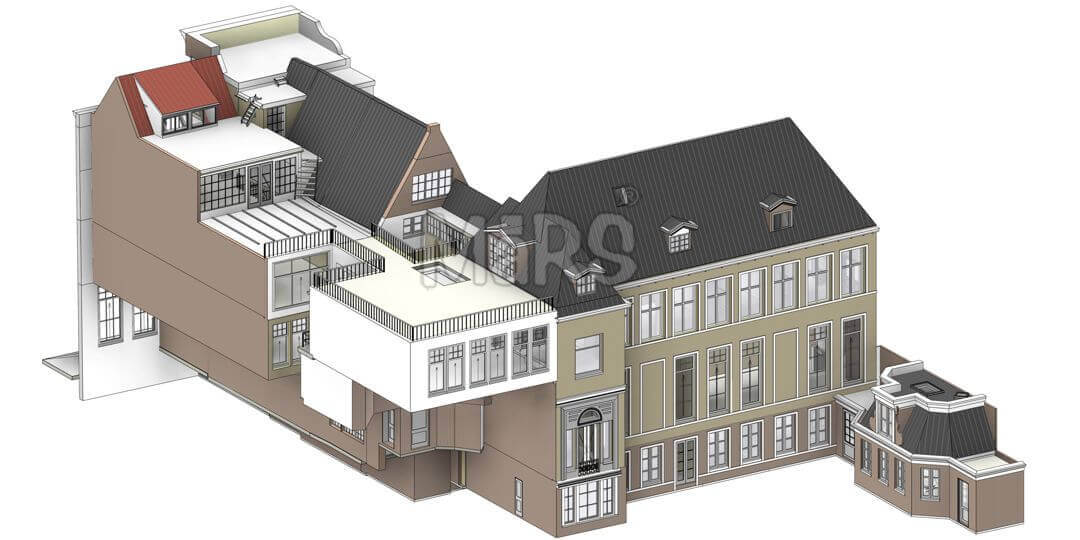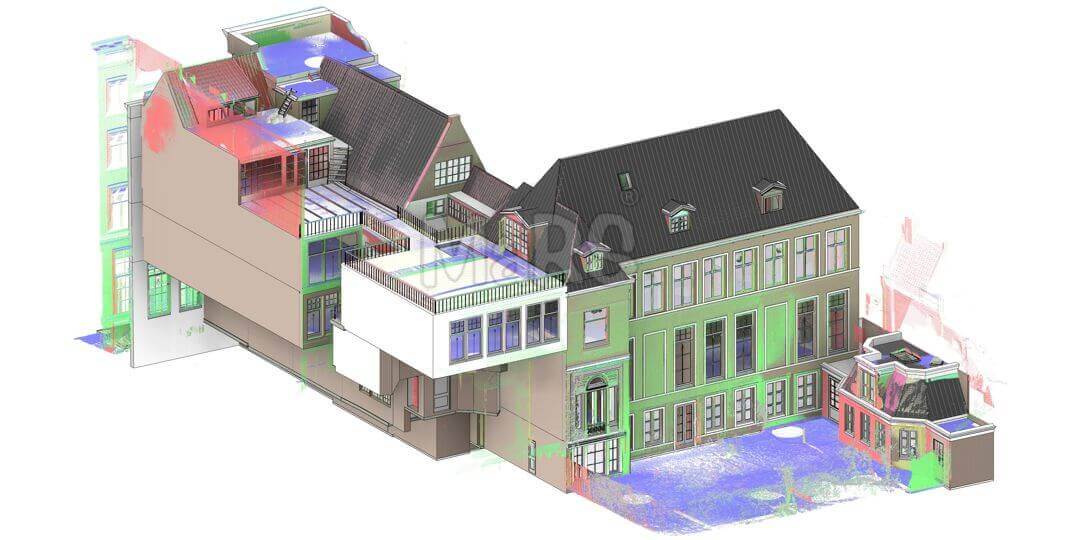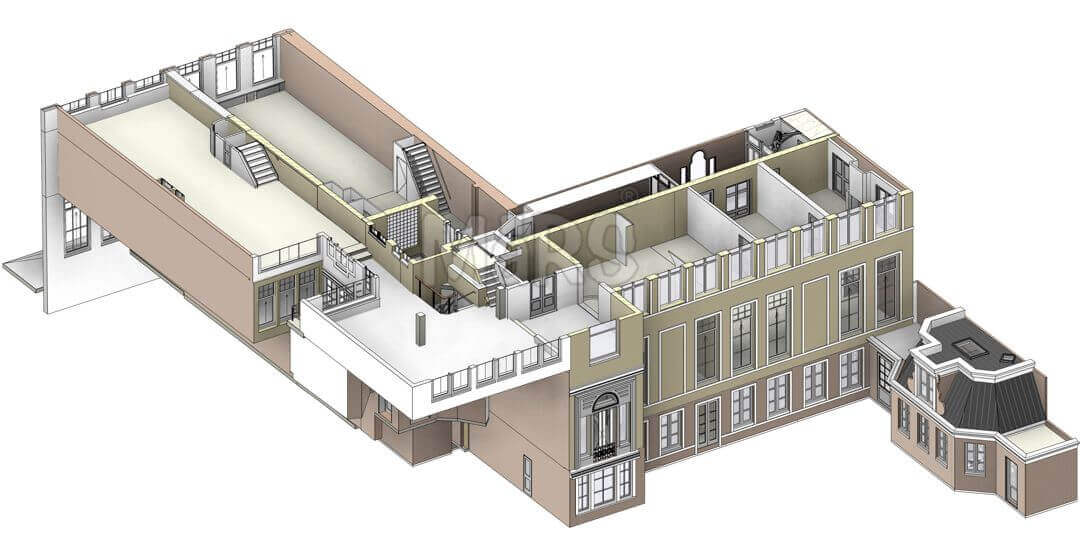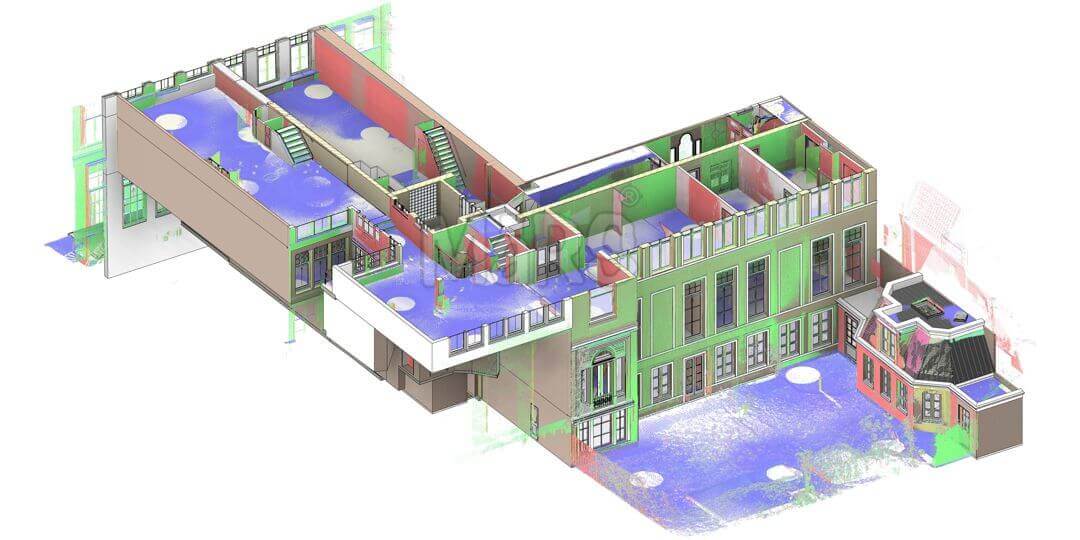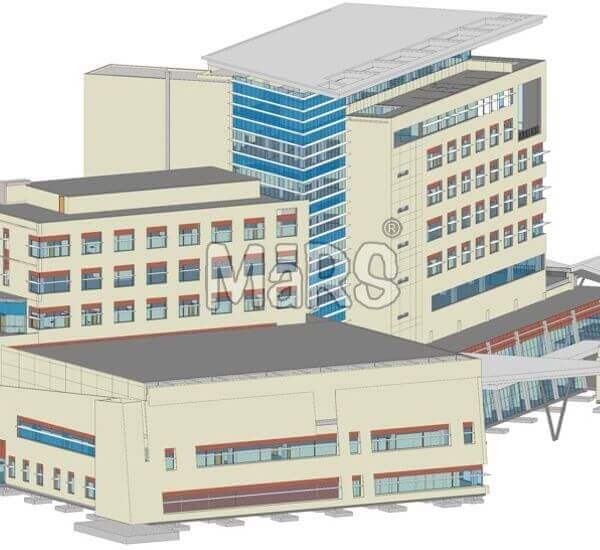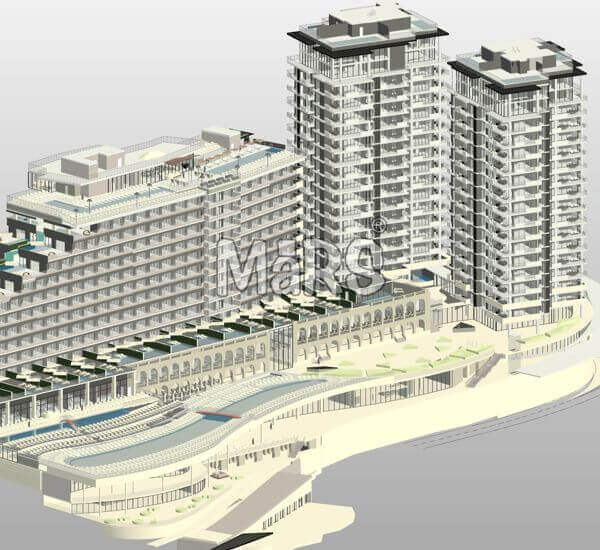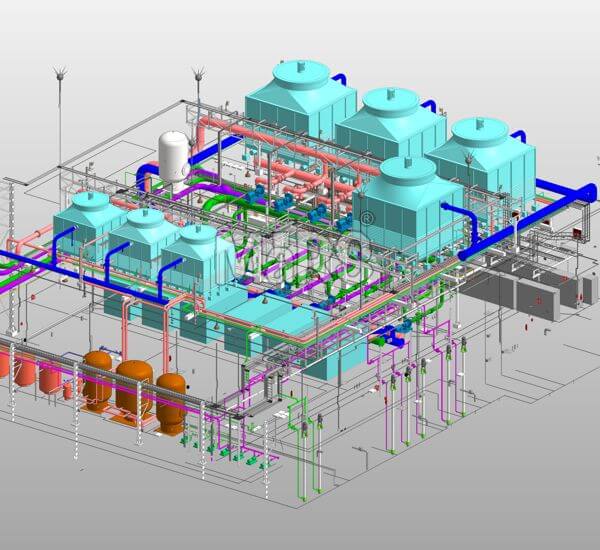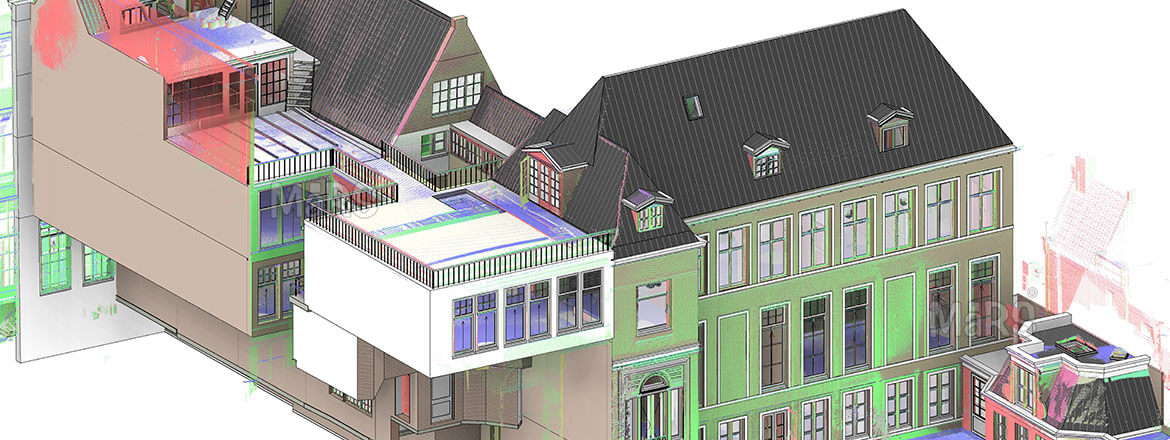
Laser Scan To BIM
Our commercial project required the need to integrate Laser Scan to BIM services. The condition of the project was to develop an As-built 3D BIM model that could share even the smallest area of the project. With the integration of Revit software, the team designed and developed the model per the client's requirement. Further, the communication was evident with our client that the project required refurbishment of the structure.
Thus, to meet the project level and the client's requirements, our team visited the site. Once the visit was completed, the group noted the areas and points where laser scanning was required. Our team of professionals is adhering to evaluating the areas and elements of the project by integrating clash-detection services and other related services.
What we did?
To start the project, the first thing was to visit the building site. The next was to inspect the area and point out where and in which size laser scanning was required. To check all these essential details, we asked our clients to share the blueprint of the building model. It further continued with detailed analysis, and once the same was completed, our team was able to prepare the plan of action for the project.
Now comes the central part of what and which software was used in project completion. Here our team used Revit software to complete the project. This software was the need for the project with accuracy and precision. Our team ensured that there was no communication gap between the parties. The coordination and data transmission was streamlined, and our client was updated with regular information and the status of their project. Regardless the communication was onsite or offsite of the project site.
