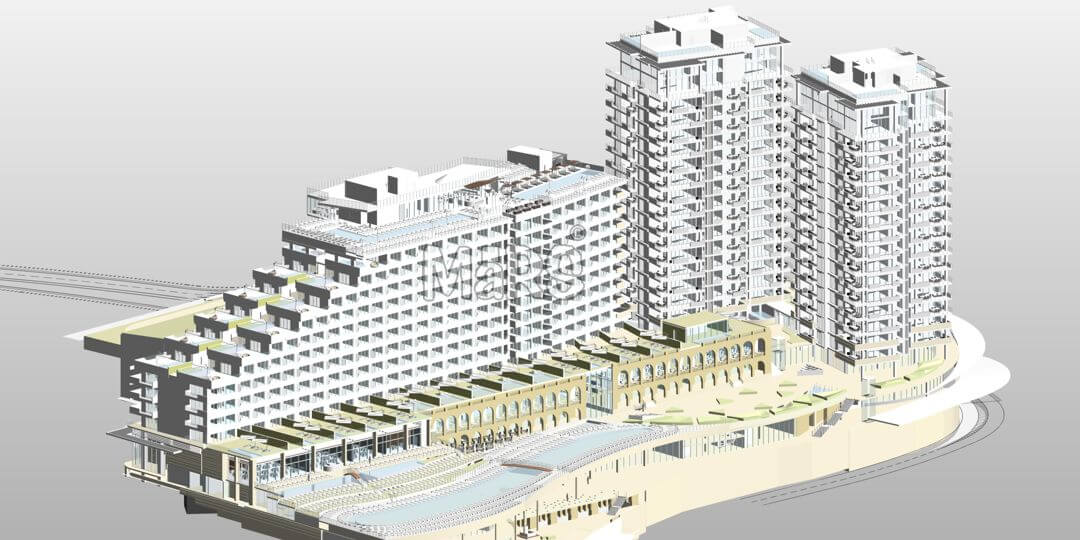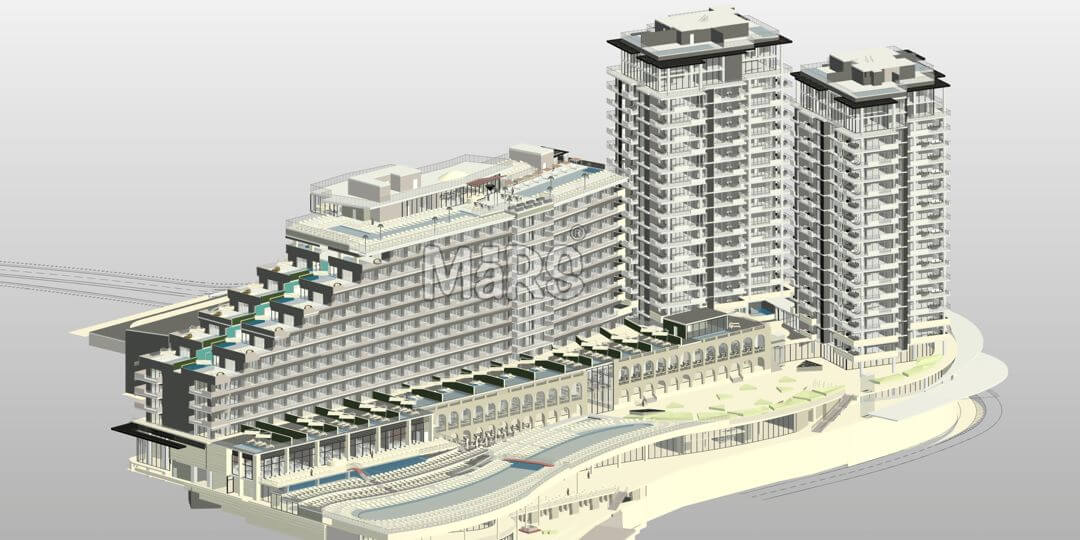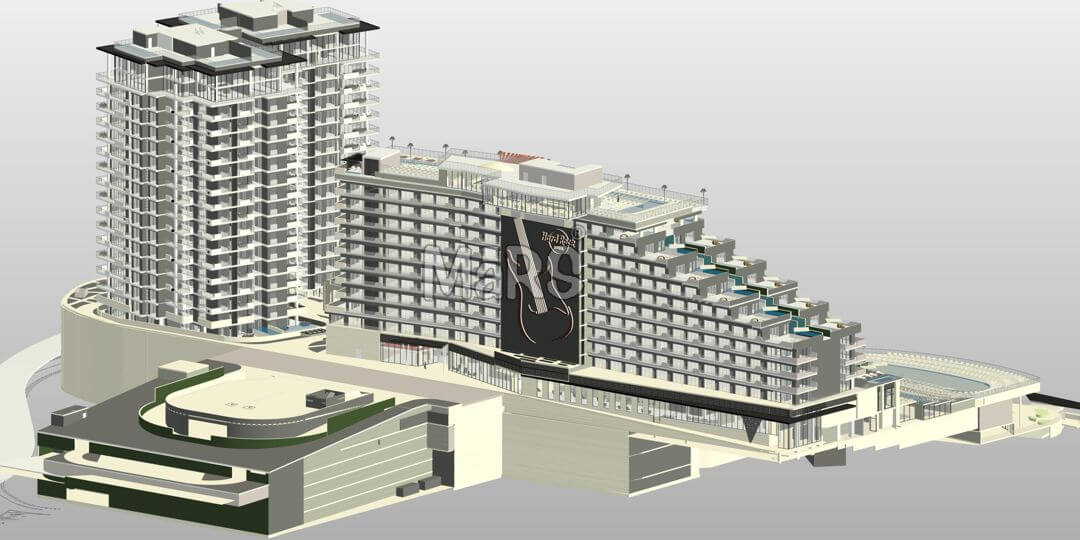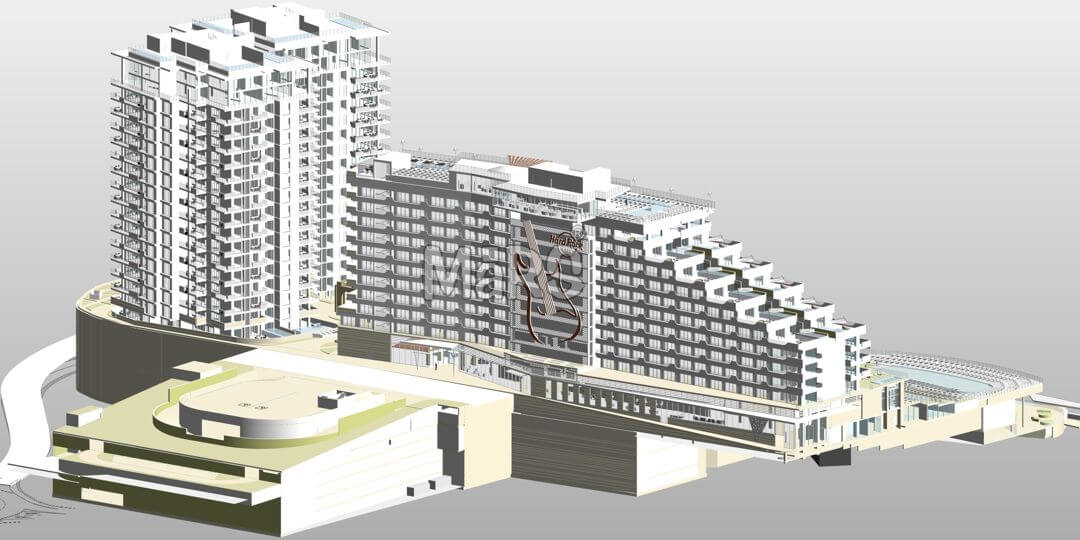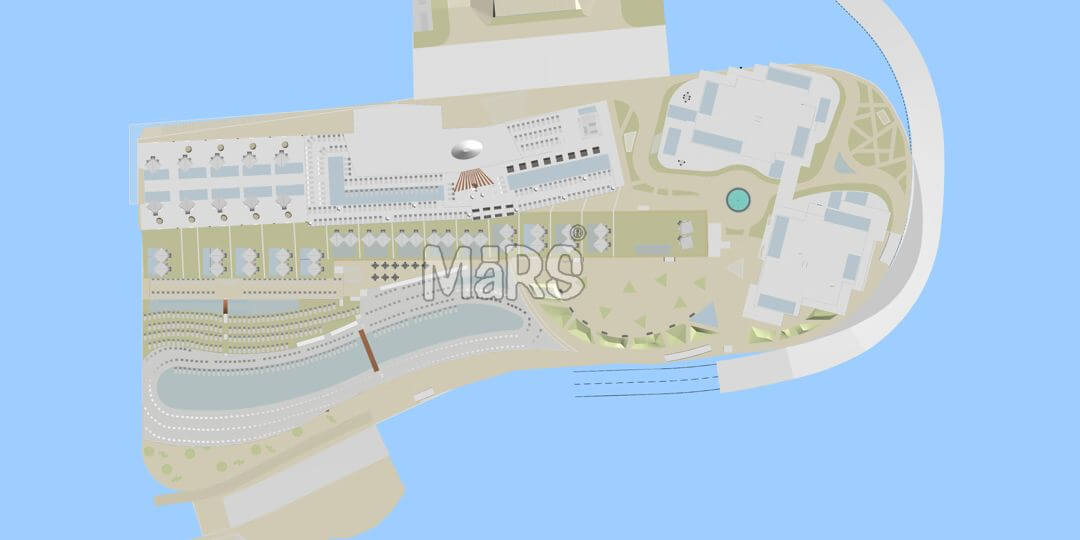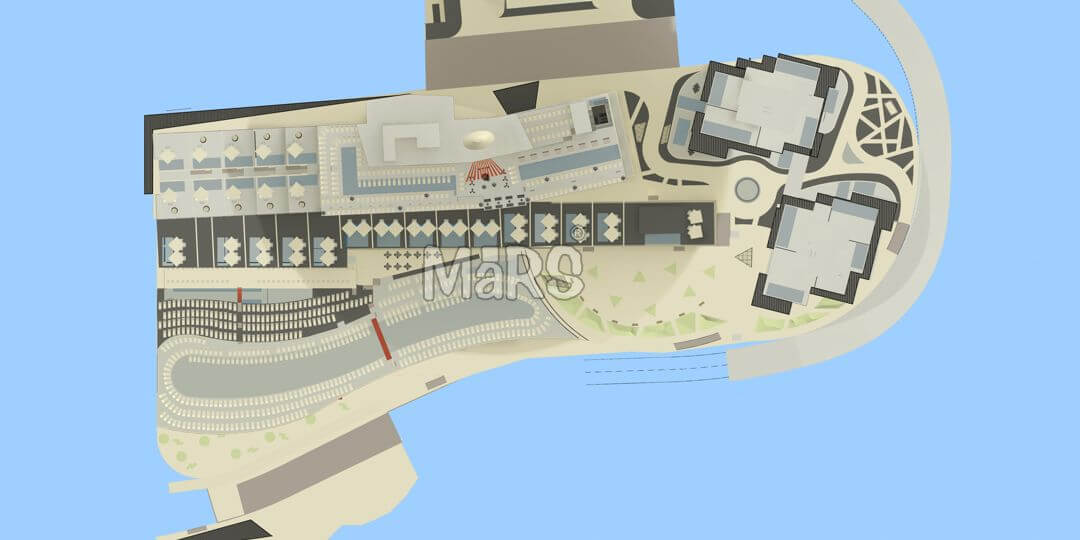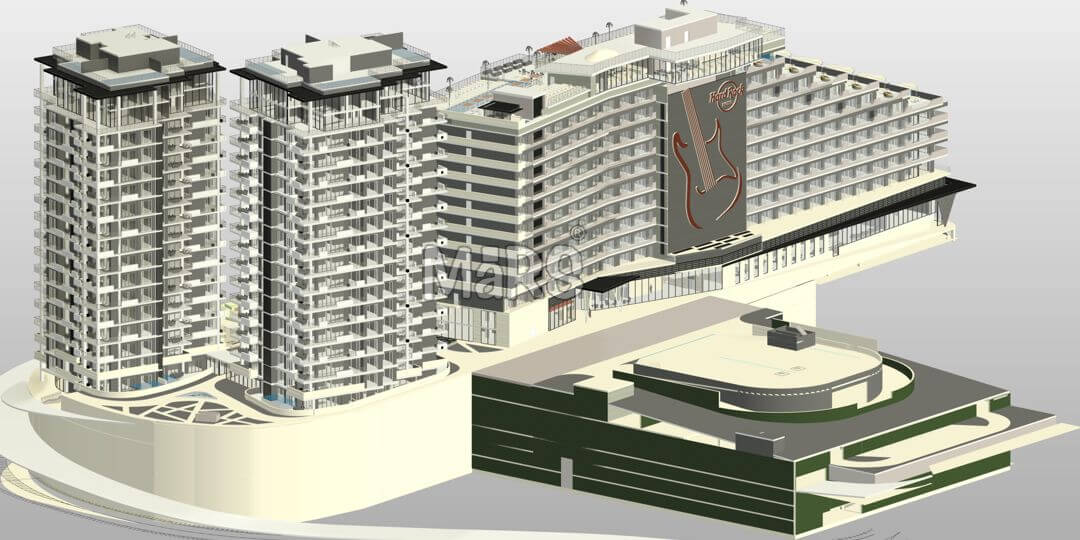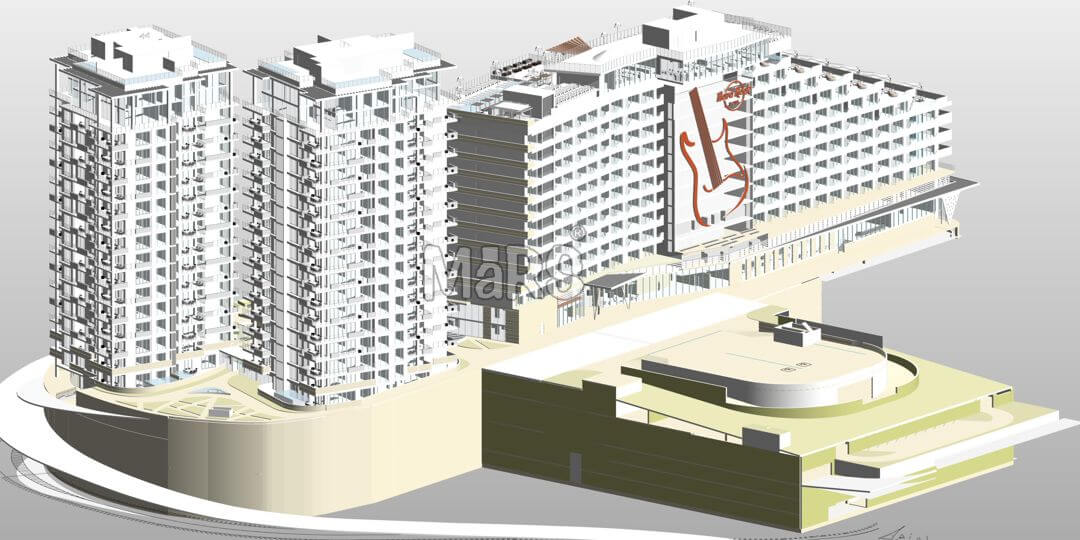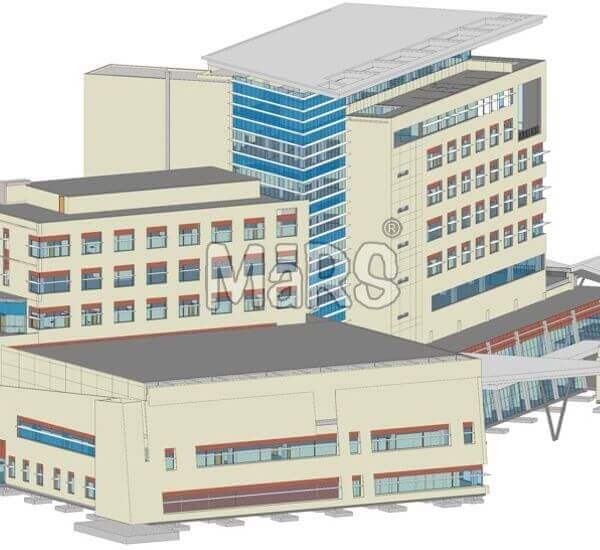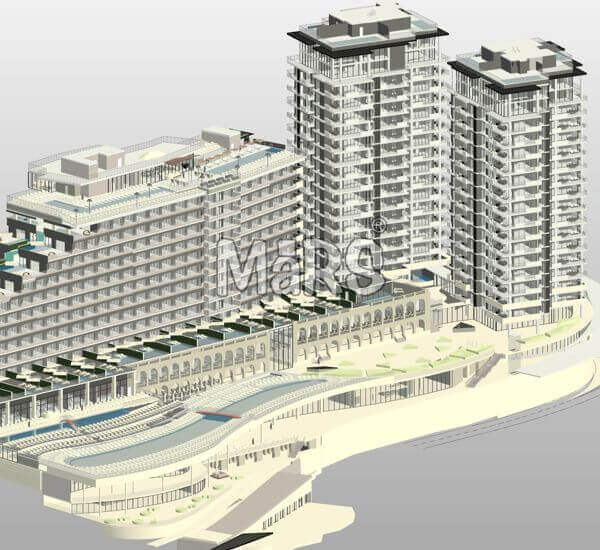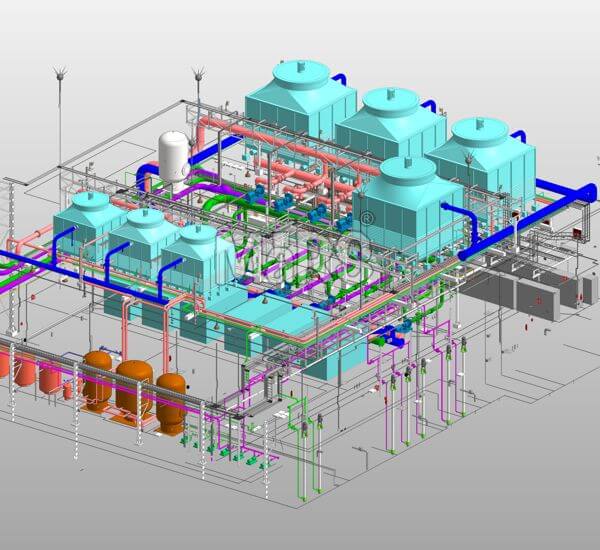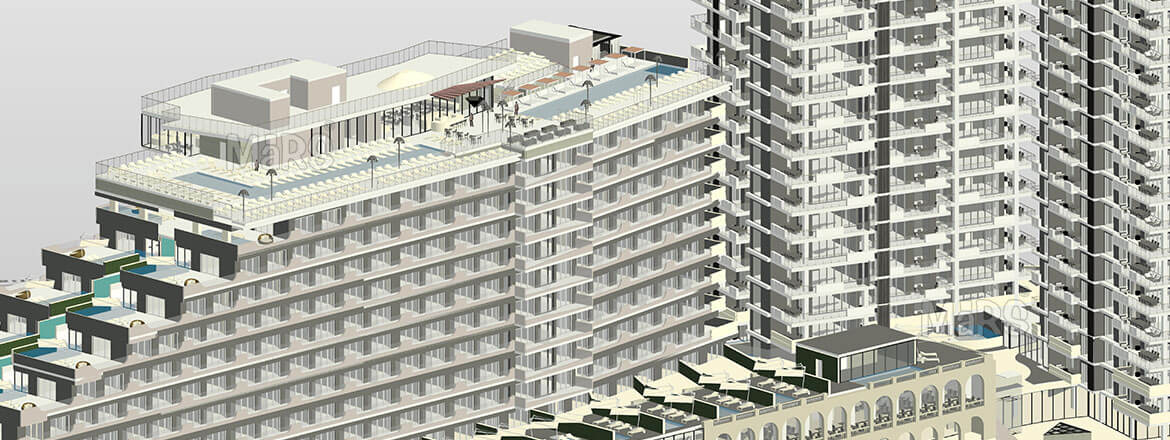
Multi Purpose Building BIM
The client had a discussion with us on his project that required architectural BIM modeling along with a detailed understanding of BIM for Facility Management Service. It was the project to design and develop a 3D model for a multi-purpose building that was having multiple businesses in it. After having a discussion with the client, we have initiated the project with the use of Revit and AutoCAD software.
What we did?
The very first step we took was creating the model for architectural BIM modeling and maintaining the highest accuracy and efficiency. After the model creation, we converted the design into a 3D model that had all necessary sets of information like casework, fixtures, and appliances along with other important elements. This multi-purpose building was the one not only to have BIM but FM integration also.
So, knowing the project information, we proceeded further with setting a proper BIM execution plan along with facility management that was required at the start of the project. Further, at the later stage, we have used the data and information to set a proper channel that was required for the modeling and FM integration.
