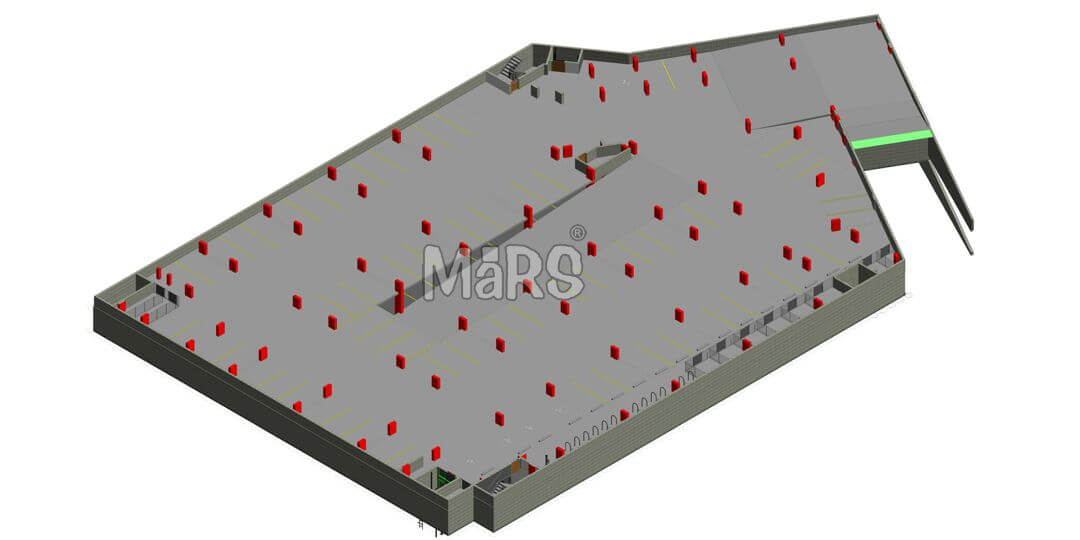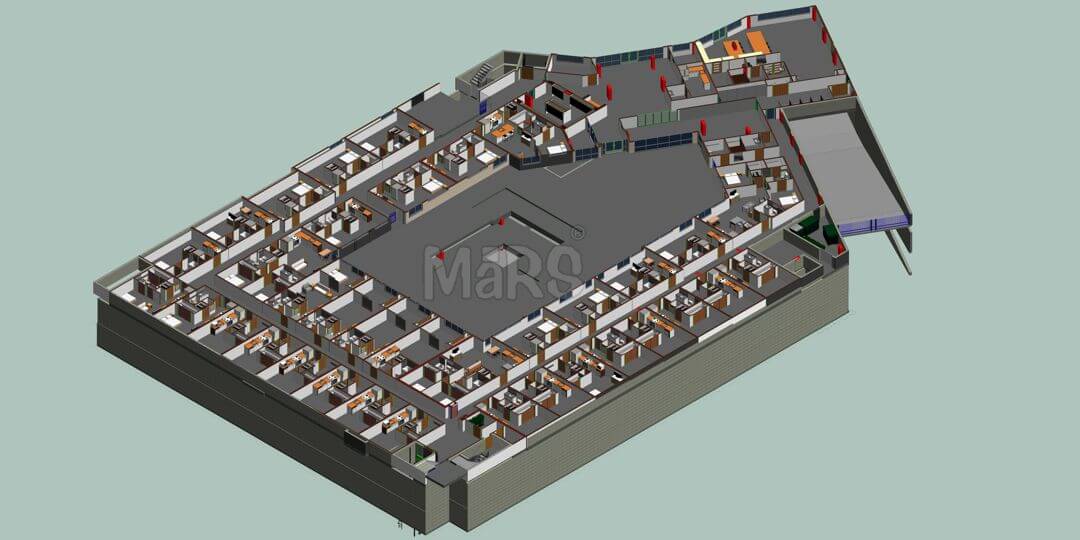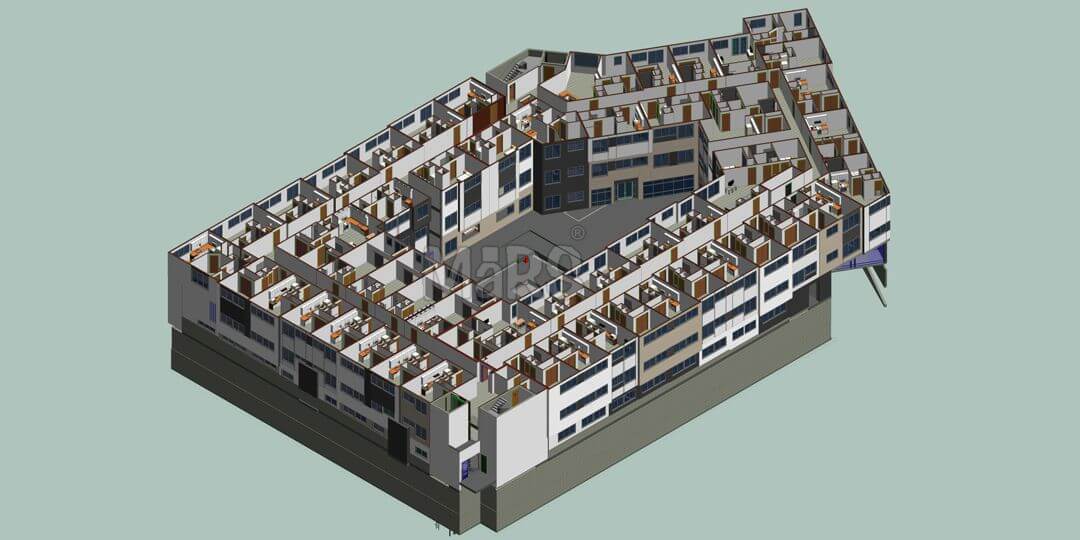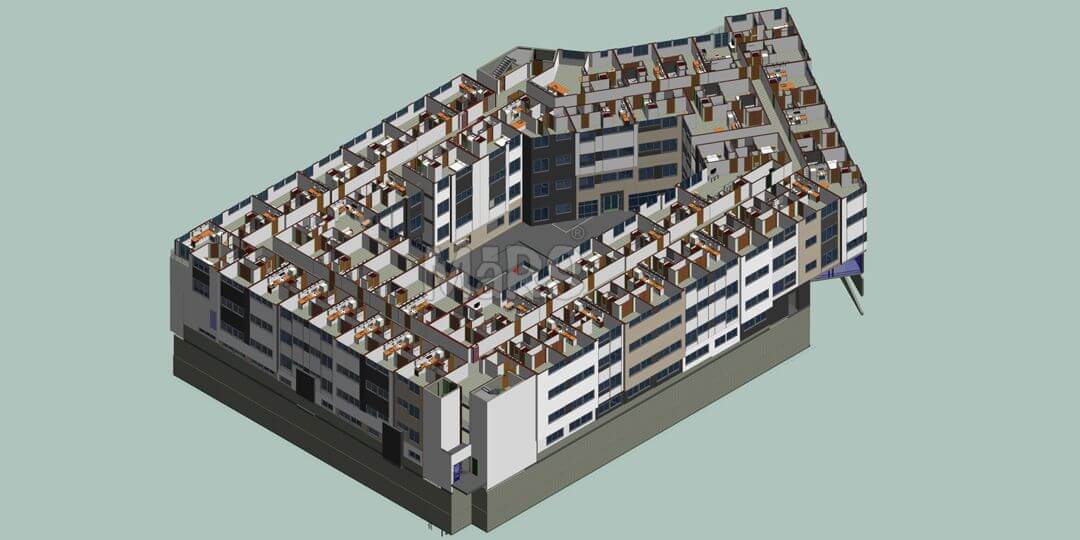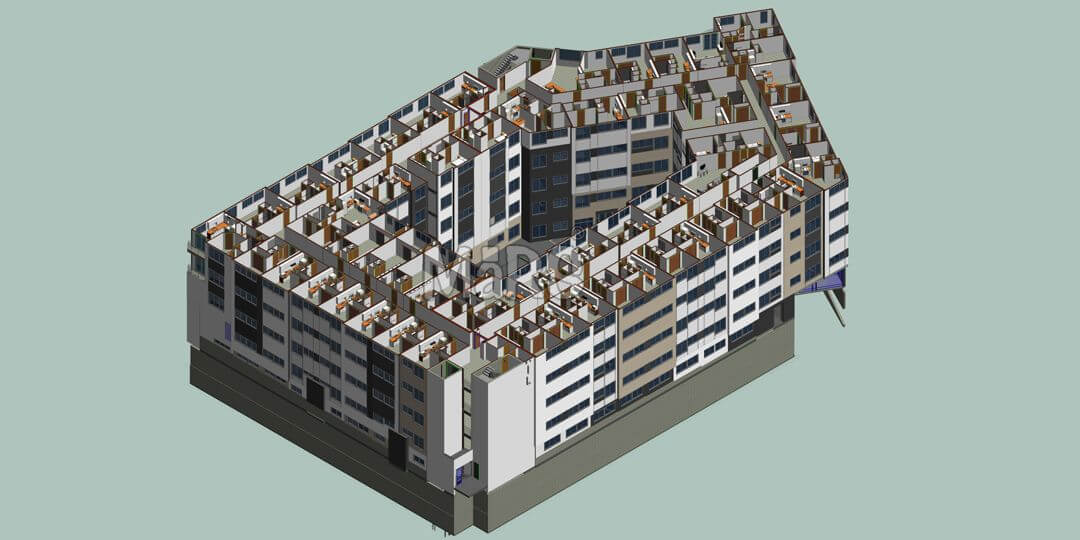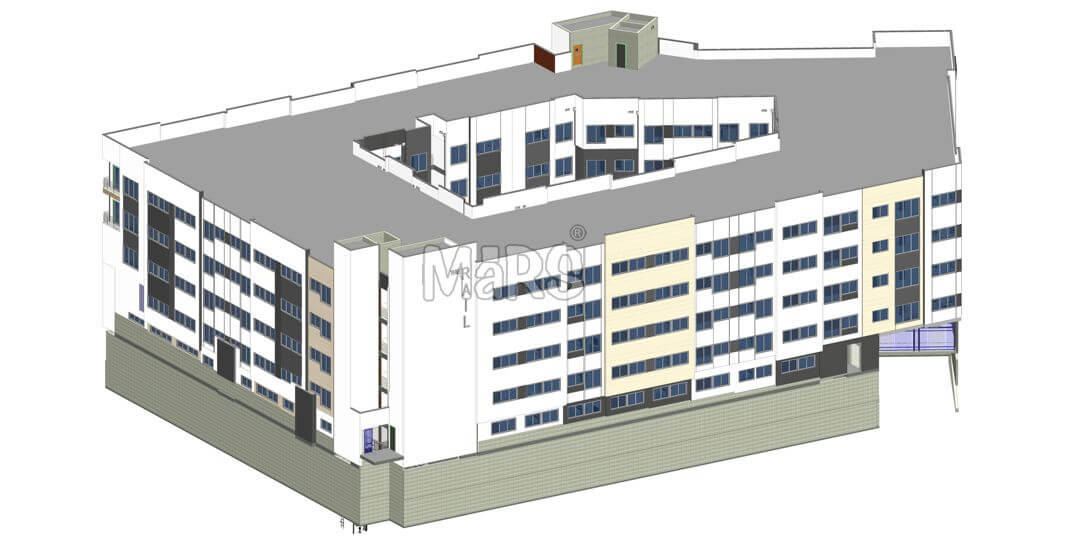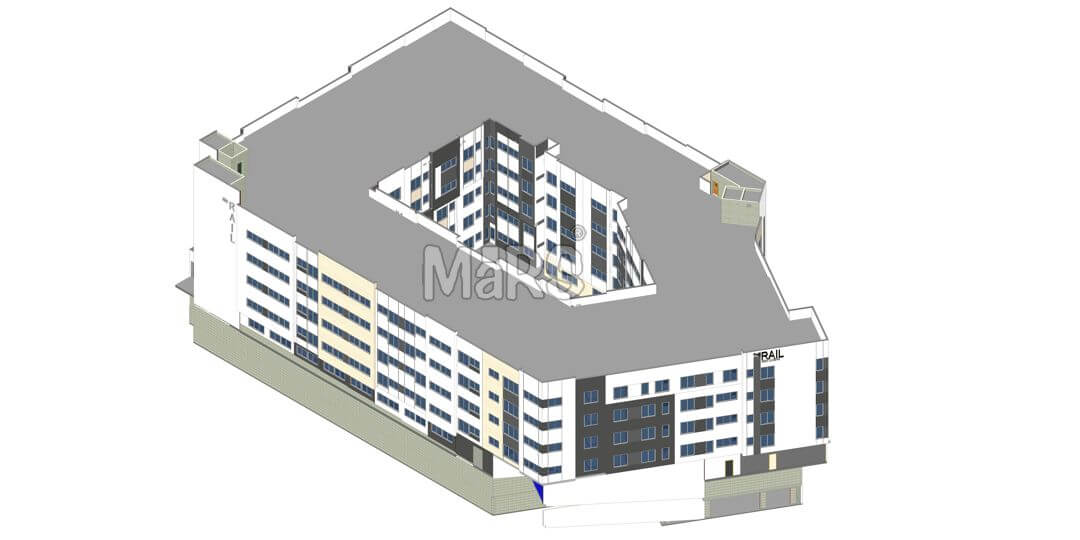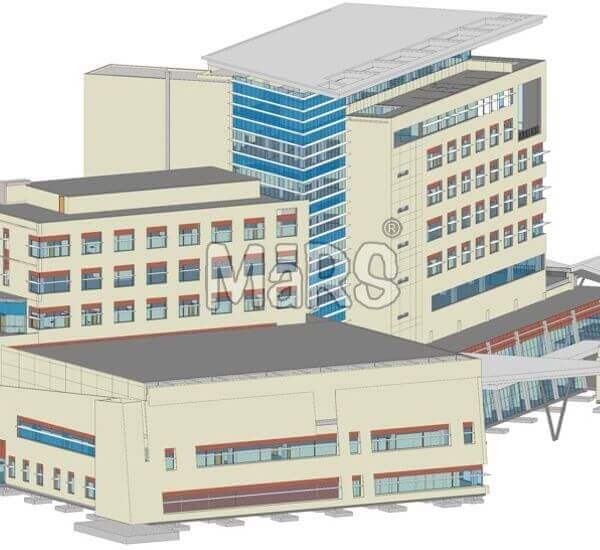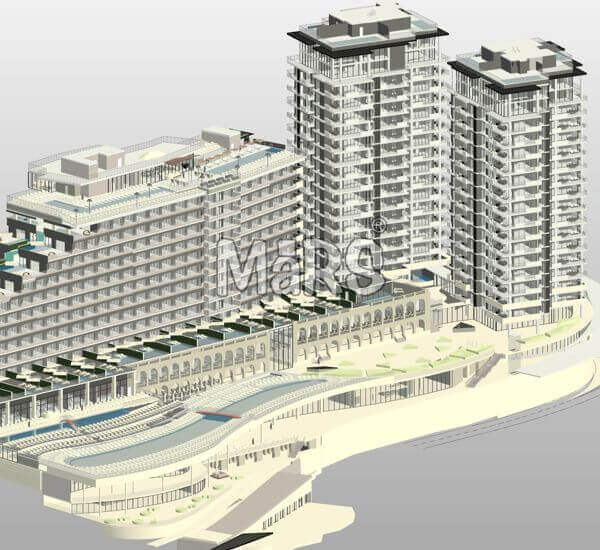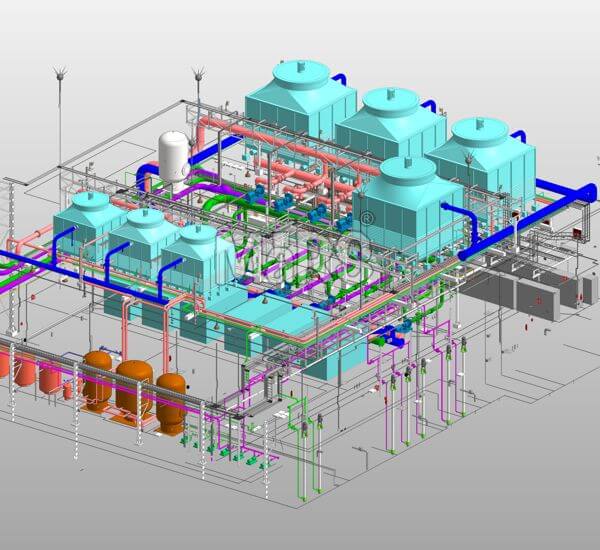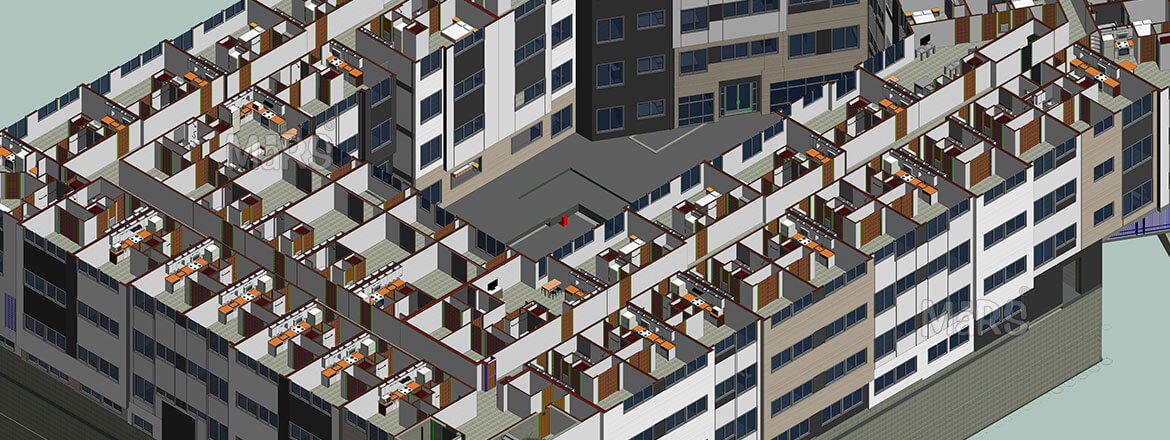
Multi Storey Residential Building BIM
Our client connected with us for having Architectural BIM Modeling for a multi-story residential building. With a team of skilled and experienced engineers and modelers, we were able to meet the clients' expectations and complete the project within the stipulated time. With the drawings and designs submitted by the client, we were able to evaluate and decide the overall project layout with the use of necessary software and technology.
What we did?
Our in-house team of engineers, designers, and modelers firstly evaluated the required stages of the work that was required in the project. With the handmade sketches, pdf, and drawings we initiated the process to first create its 3D model. It was on the basis of the scope of the project that was the demand. Our architectures and engineers with their expertise were able to present the model that looked exactly the same as what they wanted.
Further, to execute this project, the software used for Revit. Being one of the recommended BIM consultants, our team has worked on every element and instruction of the project that was being mentioned by our clients.
