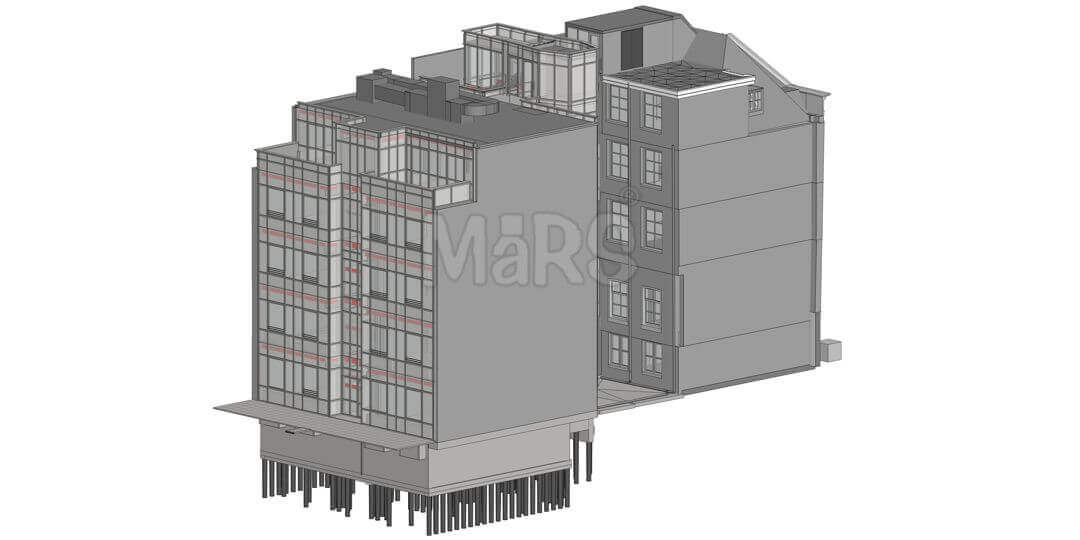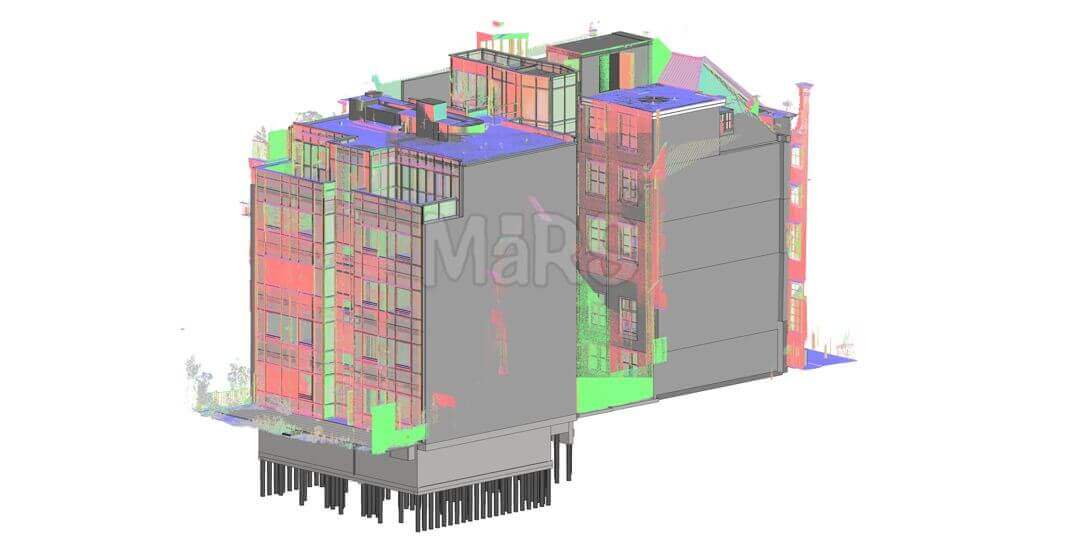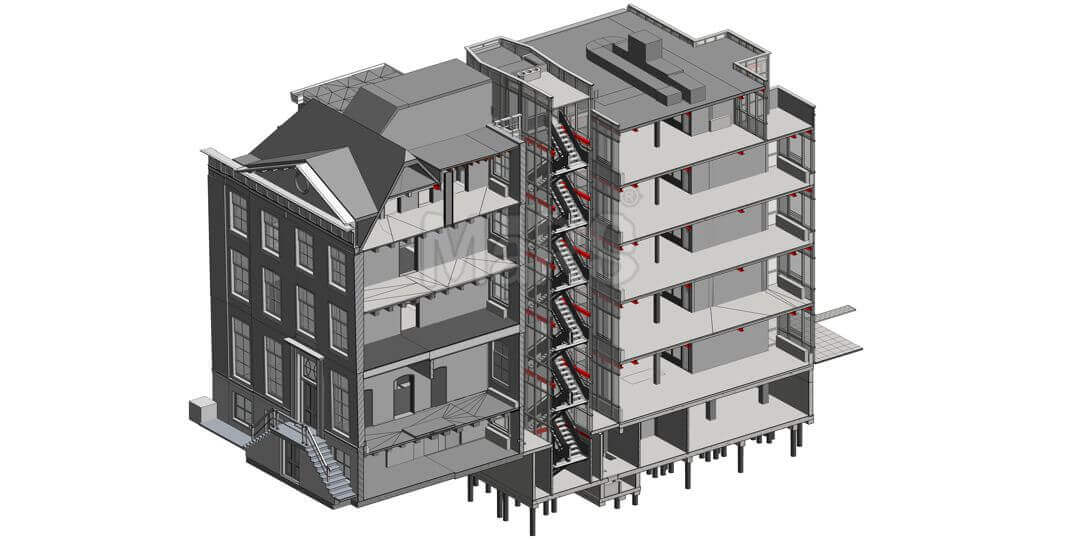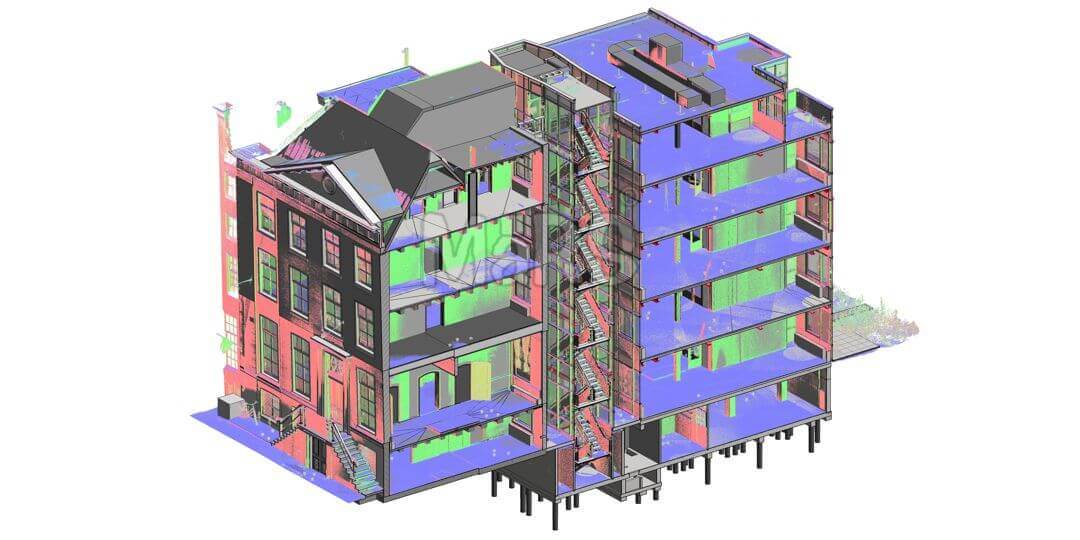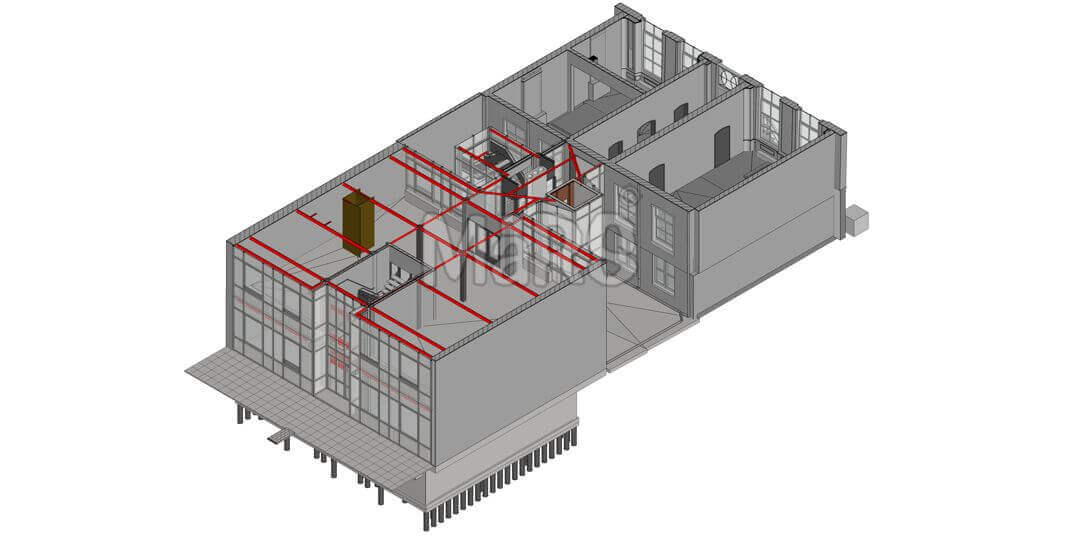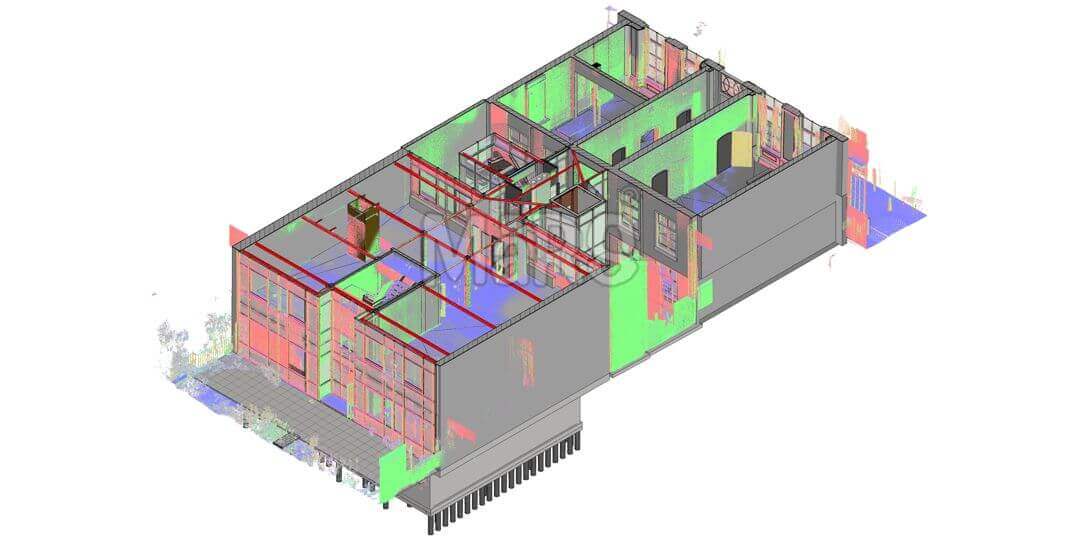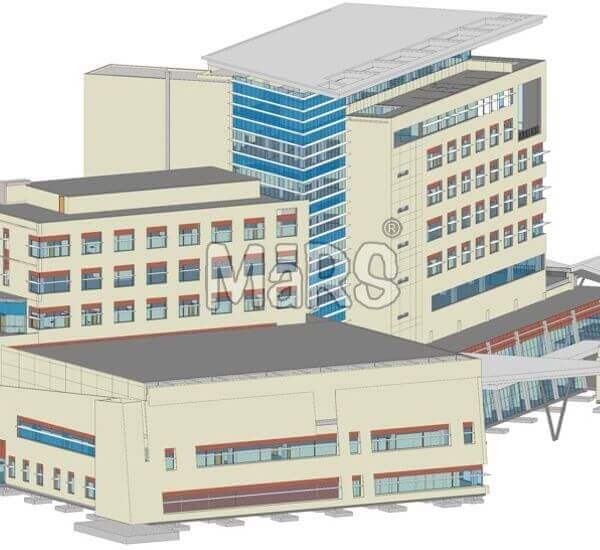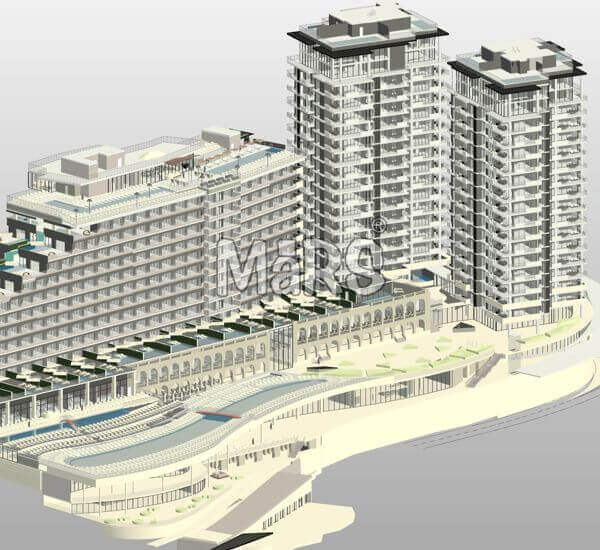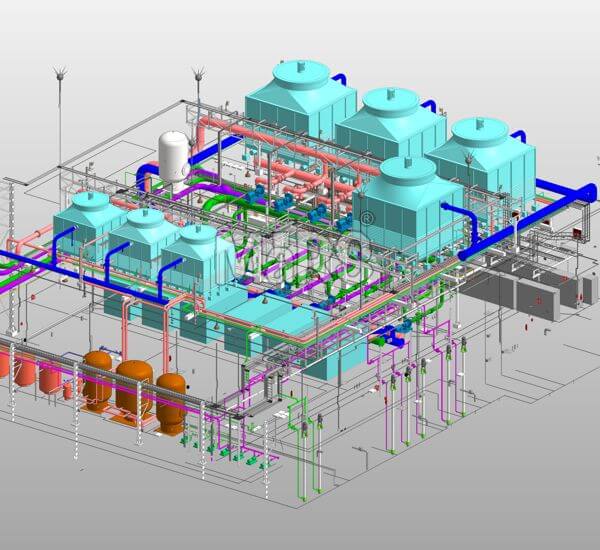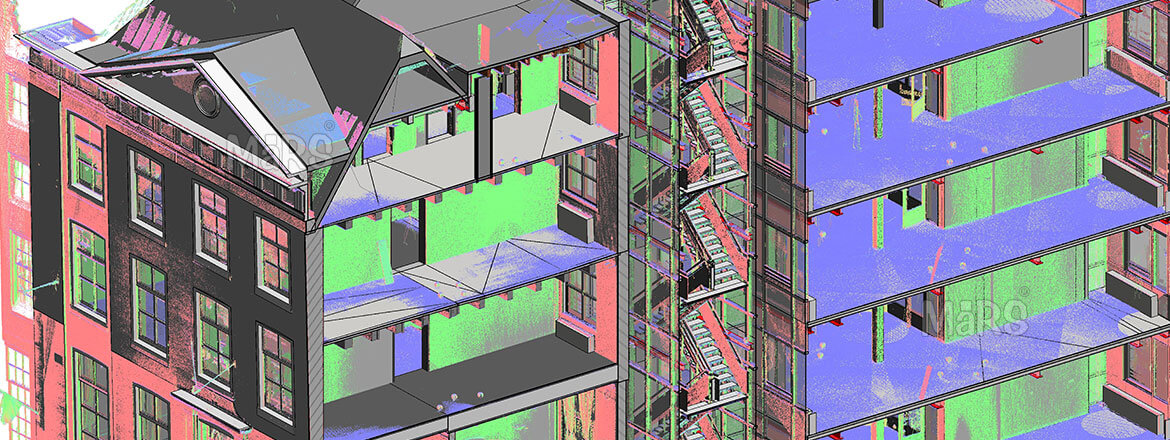
Residential Point Cloud To BIM
It was the project in which our client wanted to have better planning, digitizing, redesigning and refurbishment of the existing building structure. Here the demand was also to create an as-built BIM model for the residential project design. Thus, the services we used were Point Cloud to BIM. It was further continued with the use of scalable software Revit.
The need of the project was to rebuild the damaged building structure, and for the same, our client believed in our work. With a team of professional and experienced engineers and architects, we could cover the entire portion and elements of the buildings along with clash-detection and MEP BIM coordination services.
What we did?
The first step was to visit the site and inspect the building thoroughly. Once the process was initiated, our team created the surface of an object or structure, including its geometry and color. The demand from our side was to provide the designs and drawings that helped us evaluate the building structure and helped to prepare the plan of the project to initiate its work asap.
Moving further with the help of Revit software, we could finish the project within the given deadline. The process continued with regular coordination and cooperation of the work between both the parties and keeping them updated with the project status. Also, to add more, we created an easy understanding of SOPs that worked hand-in-hand with the project both onsite and offsite.
