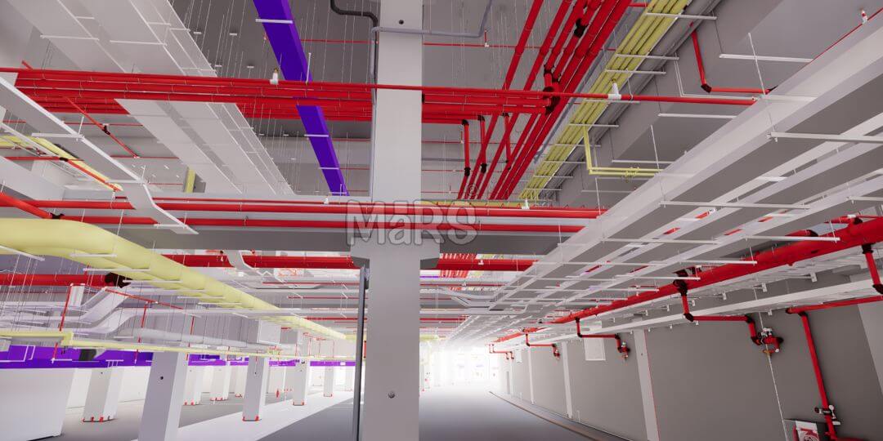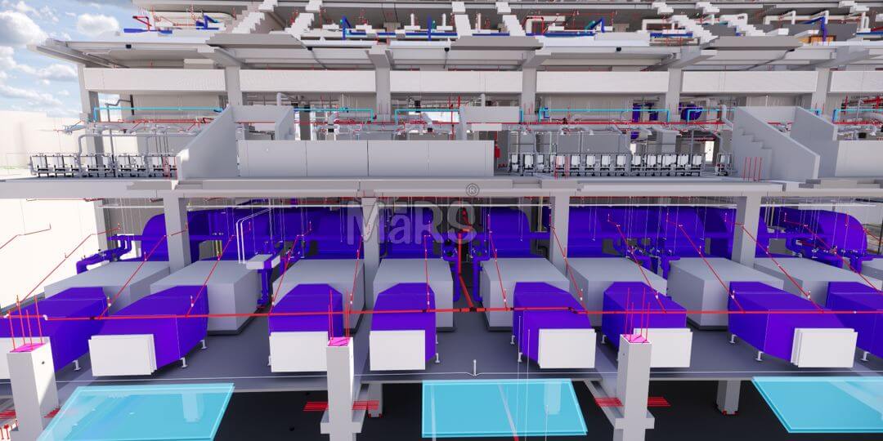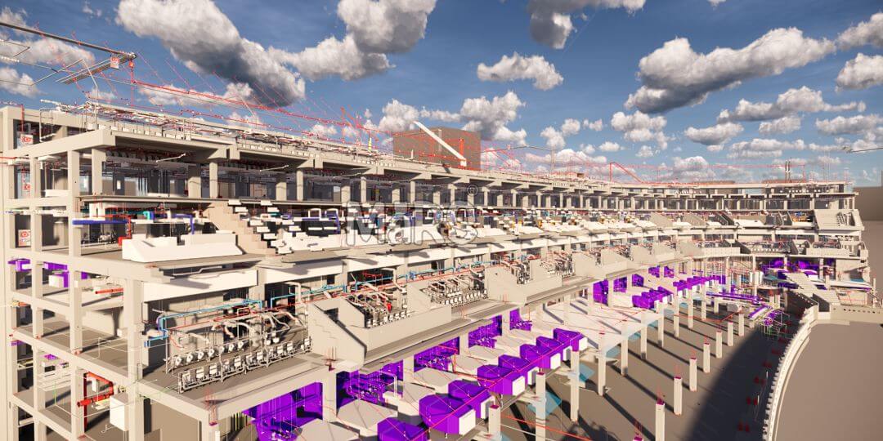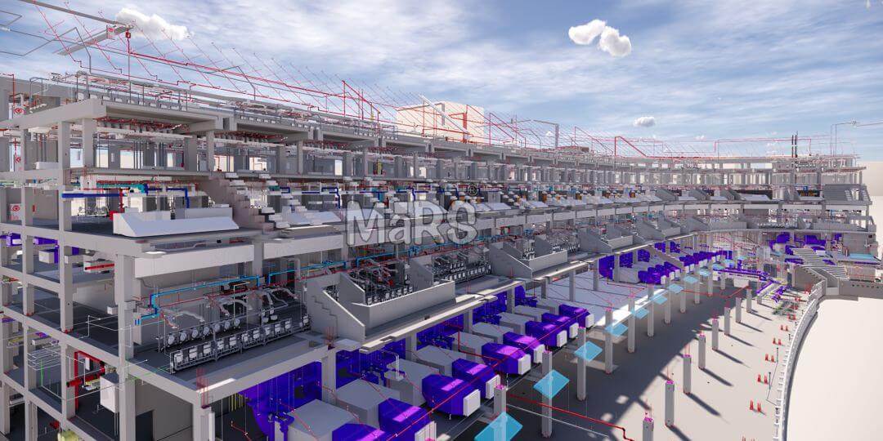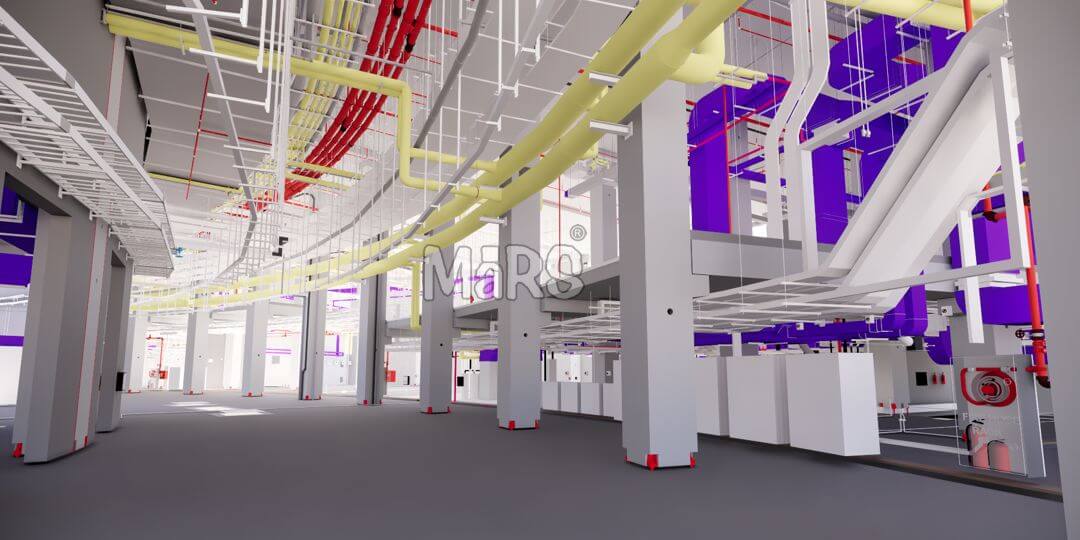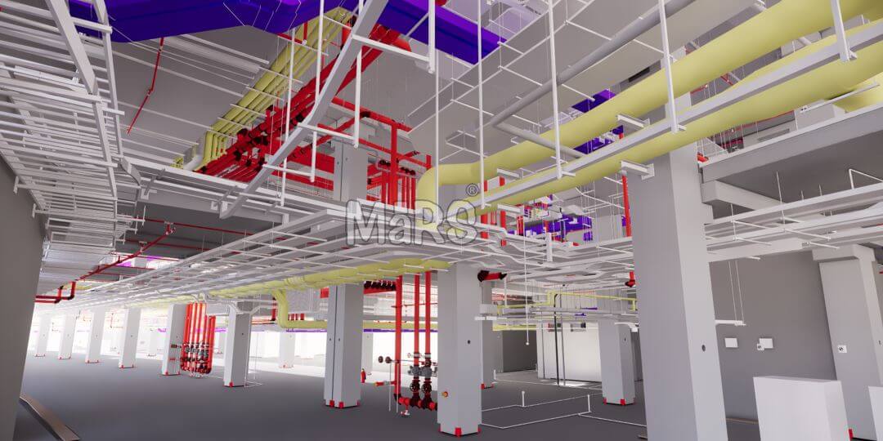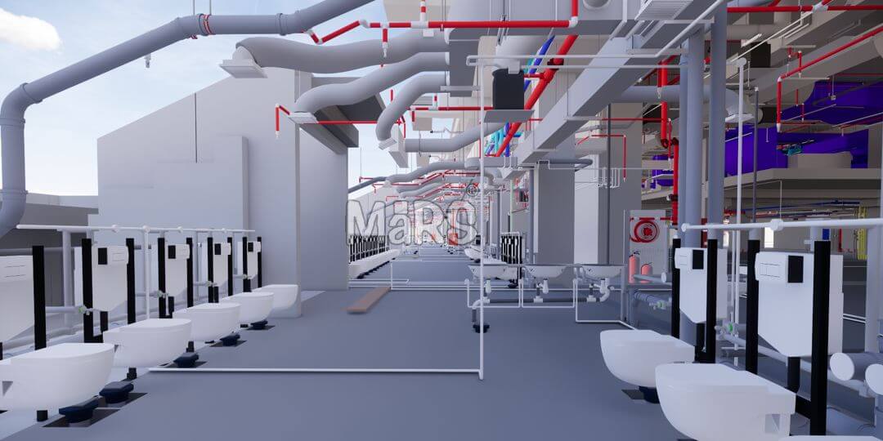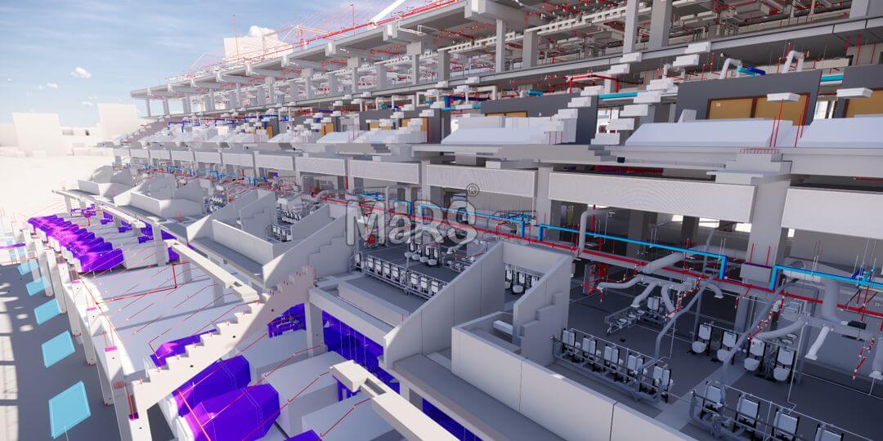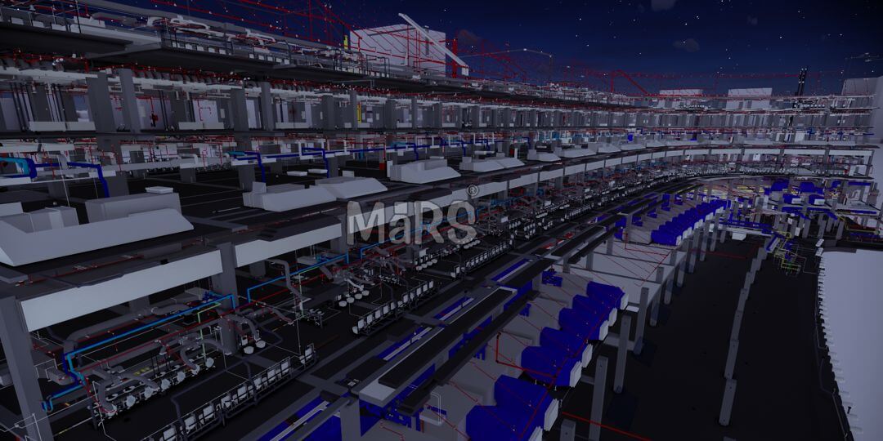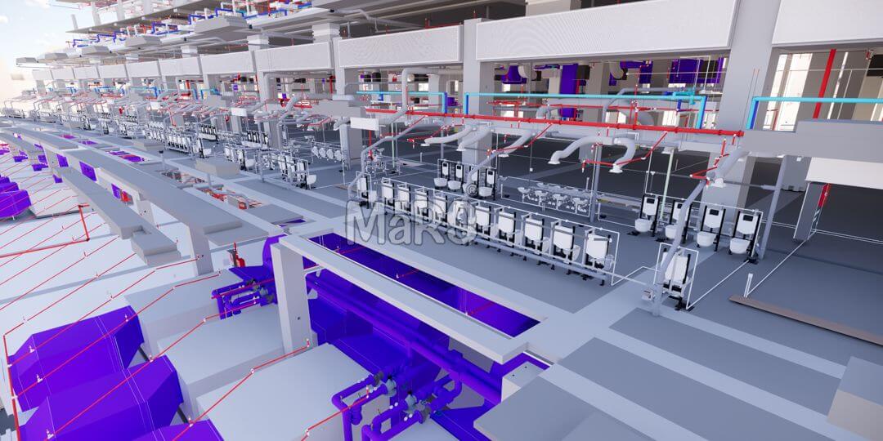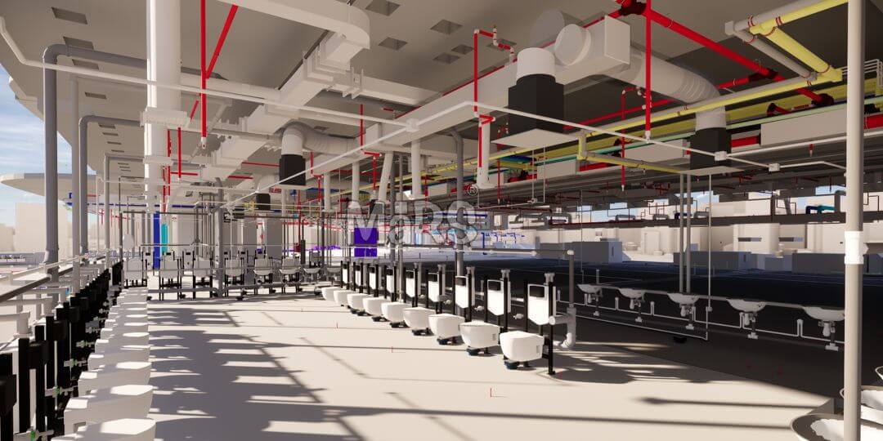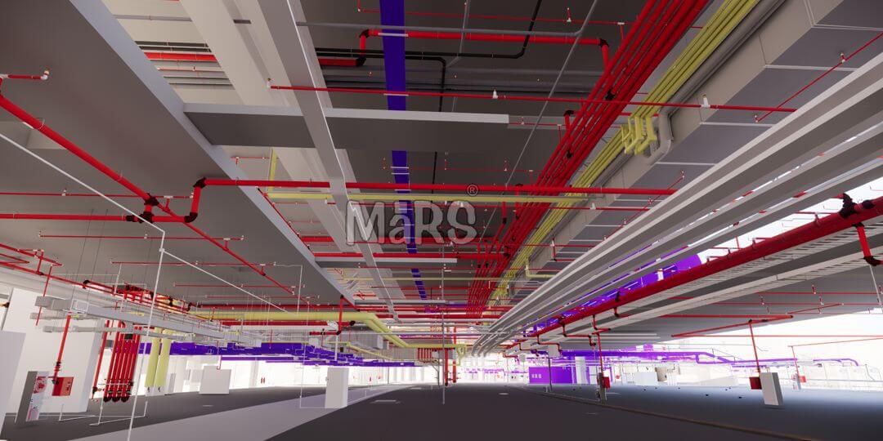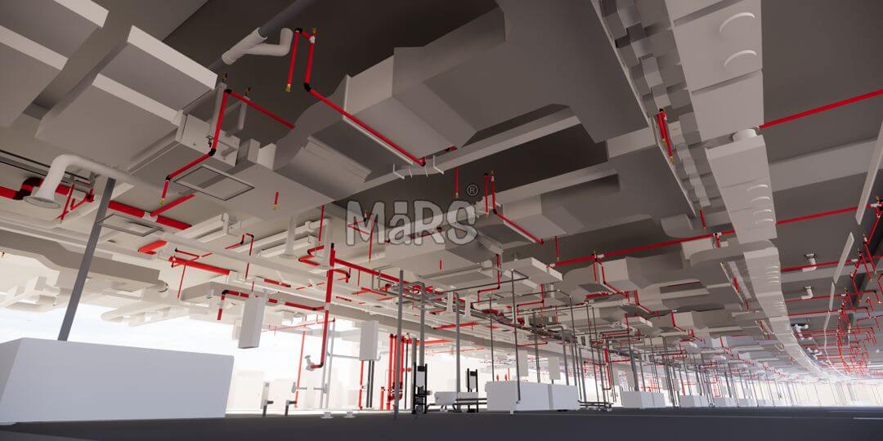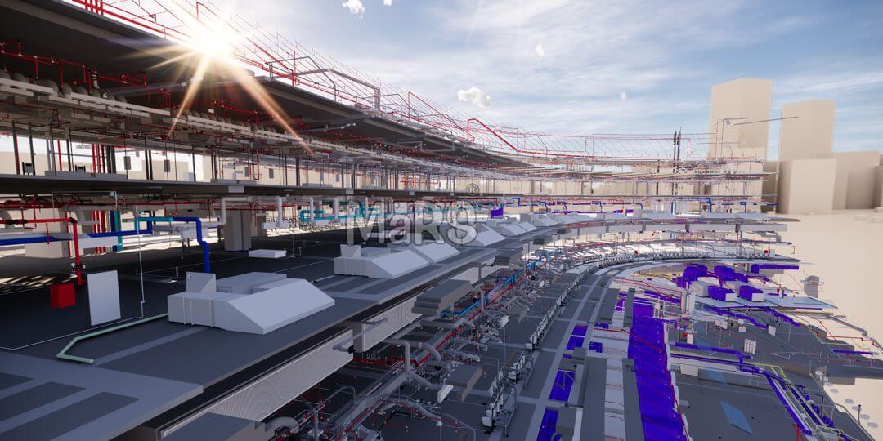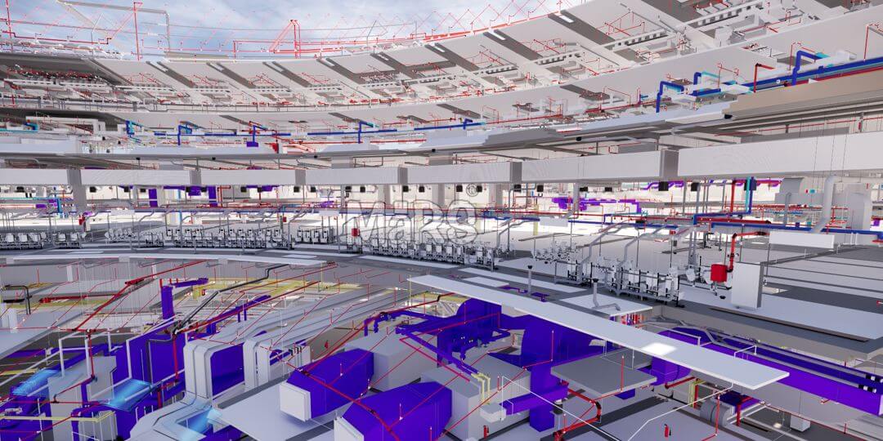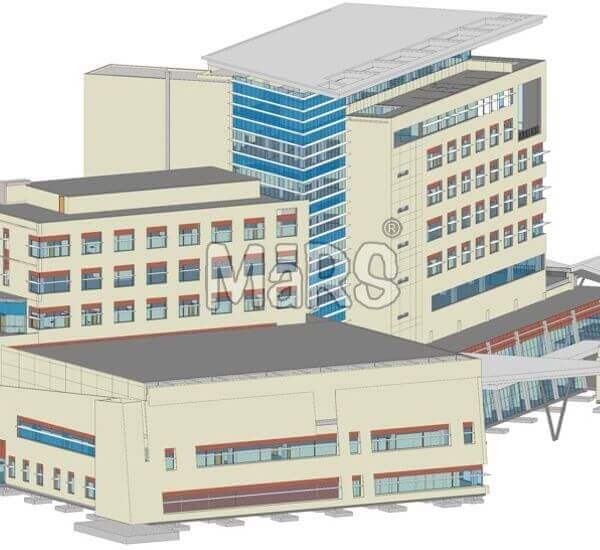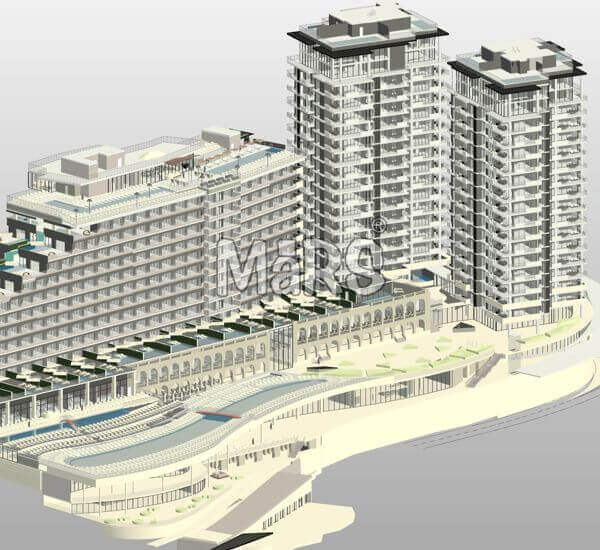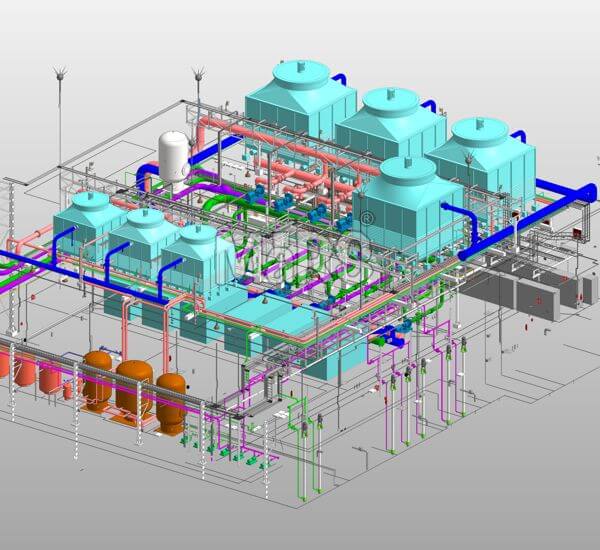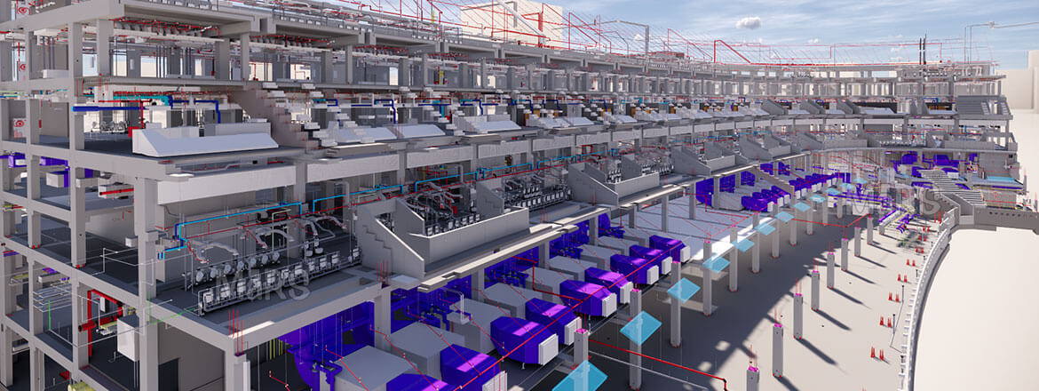
MEP BIM Project For Stadium
One of the most prestigious projects for which our client wanted us to work with them. With having an in-house team of expert engineers, designers, and modelers we were able to deliver an MEP BIM integrated project which was for one of the stadiums. Since, there was multiple software required in this project, our client believed in us and partnered with us for this unique project.
What we did?
For this big stadium project, we initially created the BIM model at LOD 300, to make sure that the architectural and structural elements are perfectly integrated with the design and drawings. Later on, with the help of software like Revit, AutoCAD, and Navisworks we further worked on creating and facilitating MEP 3D modeling, clash detection, and MEP BIM coordination for the given project.
Our core and vital process here was to have proper coordination between the respective team of the architectural, structural, and MEPF. The final outcome of the project and our work was having a great level of accuracy that was required during construction.
