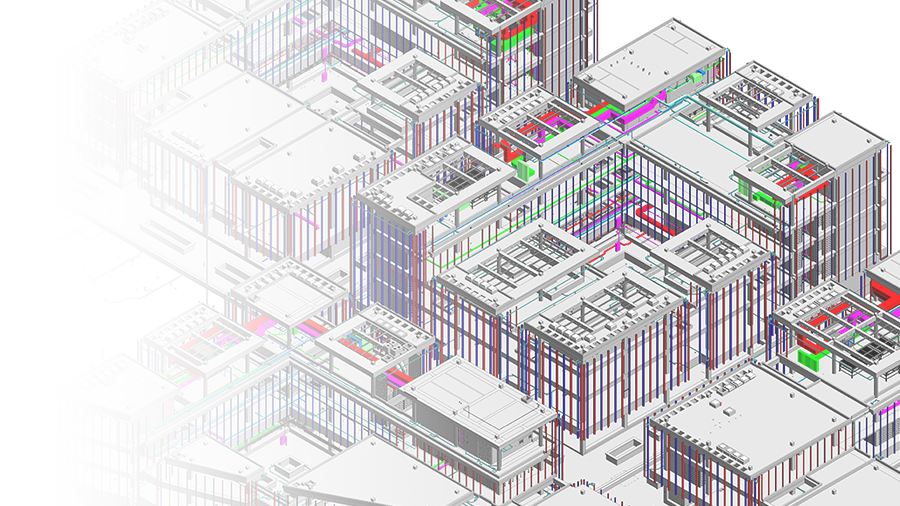Scan To BIM Modeling - Point Cloud To Revit 3D Model
Scan to BIM services are most needed while reconstruction and renovations of an existing building are done. It takes the point cloud data of the building and turns them into impressive BIM models. These models possess each of the specific details in the most accurate form.
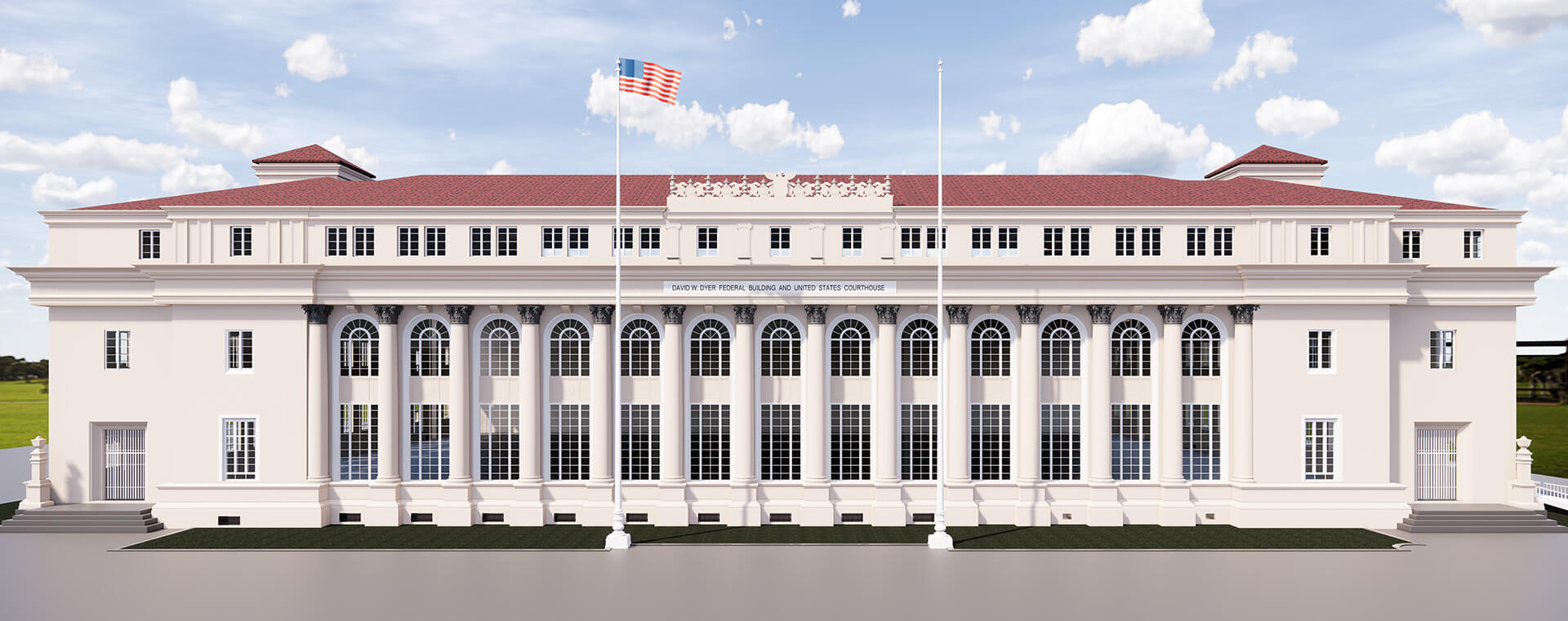 BIM Model
BIM Model
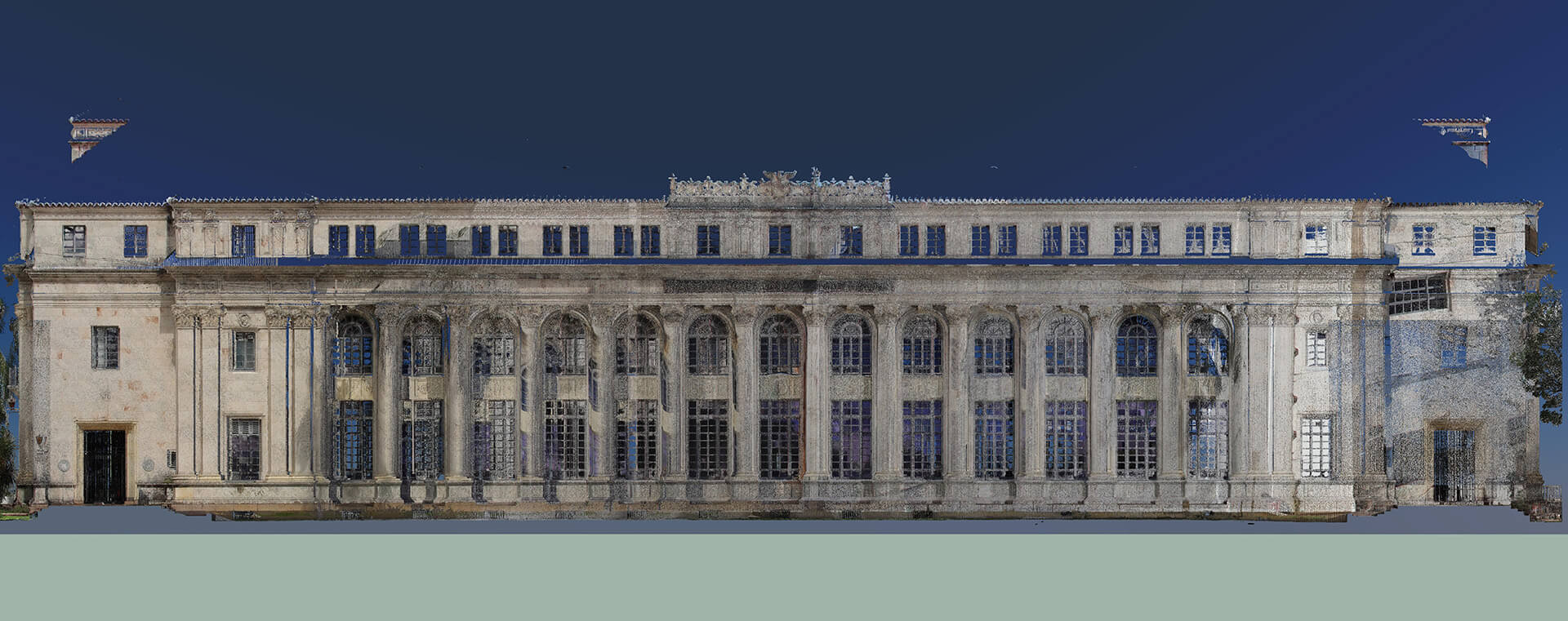 Scan Data
Scan Data
What does scan to BIM help in?
- Scan to BIM helps in creating as-built models that are used for renovation, refurbishment, and restoration works.
- These as-built BIM models are also used in infrastructure constructions like tunnels and bridges.
- They are also used for MEP services which further allow for clash detection of the building during the construction stage.
- The point cloud data is used in getting accurate measures and dimensions quickly.
The perfect scan to BIM services can be achieved by using a 3D laser scanner that produces an immense amount of data. The highly graphical point and mesh data are received from the laser scanner to present an appropriate BIM model. MaRS BIM has a group of trained and experienced professionals who capture the point cloud data as it is. They make the utmost use of point cloud technology and BIM software to assist them in creating the best BIM 3D models for their clients.
MaRS BIM has one of its kind scan to BIM services for its clients situated all over the world be it in the USA, UK, Newzealand or any other part of the globe. Our skills cater to all kinds of construction types and segments.
We have worked for various kinds of industries for all sectors, providing them with all kinds of BIM solutions that they ask for.
We work with all kinds of professionals as our clients, like building surveyors, real-estate developers, contractors, sub-contractors, engineers, and architects. Our clear and transparent communications allow our clients to trust us more effectively with their precious projects.
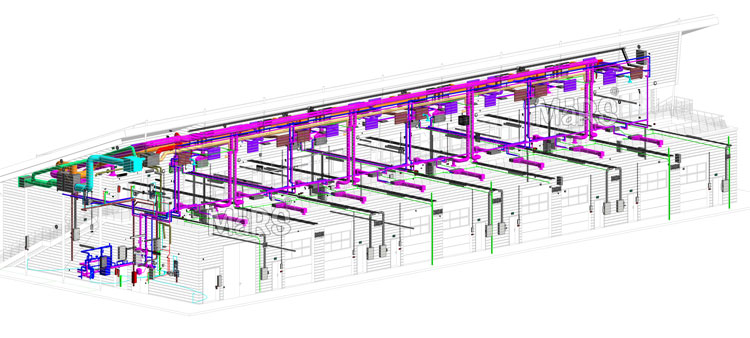 MEP Model
MEP Model
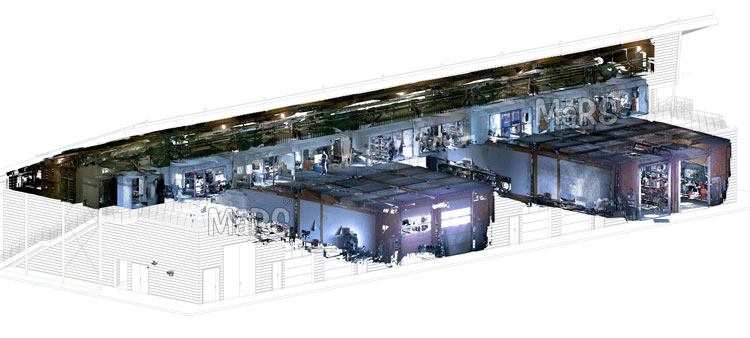 Scan Data
Scan Data
Scan-to-BIM Offerings:
Point Cloud-to-Mesh
Point cloud to mesh conversion involves converting point cloud data into a new 3D mesh. Meshes create a surface from the millions or billions of points in the point cloud. We offer clients precise mesh models that facilitate early clash detection, decision-making, visualization, and integration of all relevant data.
Mesh-to-CAD
Our team converts 3D laser scanning mesh data into accurate, editable CAD files through mesh-to-CAD services. This approach produces digital representations of physical objects by extracting design information. The final output is available in STEP, IGES, and XT formats, allowing designers to adjust and refine the geometry.
Scan-to-CAD
Our scan-to-CAD services provide rapid edits, improved computations, seamless sharing, and long-term data retention by converting laser survey point cloud data into editable CAD files. Better visualization and layout are made possible by the high-precision 3D scan data, guaranteeing precise and customizable designs.
Scan-to-BIM
We provide Scan-to-BIM Services, which turn point cloud or laser scan data into interactive 3D models for communication and design presentations. Using Autodesk Revit, we deliver finished 3D models with the required LOD (100-500).
QA/QC
BIM quality assurance, or quality control, evaluates multiple levels of BIM to guarantee consistency and compliance with project standards. The 3D BIM model is thoroughly checked for overlaps, and inconsistencies, resulting in a clean, ready-to-use model with all systems synchronized.
Benefits of Scan-to-BIM
Scan-to-BIM has several benefits when used during the project’s lifetime. These include:
- The scanned 3D data gives accurate spatial information for precise BIM models.
- Assists in creating as-built models for facility management, maintenance, and operation.
- Quick data collection by using 3D laser scanners minimizes human intervention.
- Minimizes construction costs and keeps to the schedule of the project.
Our Scan to BIM modeling team is capable of developing information-rich scan to BIM. We offer the following:-
- Demolition of MEP or construction components
- Addition of MEP or HVAC components
- Design planning
- Design validation
- Documentation for existing building
- Interference checks
- Quantity take-off
- Accurate budget estimation
- Interdisciplinary coordination
Our Scan to BIM Process
Our scan to BIM process involves careful planning and execution. As mentioned earlier, we do take time in getting to know the expectations and requirements of our clients. We ensure to understand the building in depth before just jumping into the project. That gives us the proper knowledge to plan rather than a vague idea. Here are the steps of the BIM process that we follow:
Step 1: Capture the data
We start with capturing the building data through laser scanners. Scans are done from every angle of the building.
At times, we do get the scanned data directly from the client. In such cases, this first step is skipped.
Step 2: Data analysis and processing
The scanned raw data is put into the software for further processing. The data is very thoroughly analyzed and then processed so as to get everything right without any discrepancies. The data is then converted into a 3D model.
Step 3: Exportation of model
The converted BIM model is then exported from the software. It is compared with real-world criteria. After which the BIM model is delivered to the client.
Why choose MaRS BIM Solutions for Scan to BIM requirements?
Scan to BIM or point cloud to BIM services are extremely beneficial from several aspects. With our excellent service, the work of contractors is much easier and quicker. Benefits of having us for your scan to BIM conversion services:
- You will get the most efficient outcome from the entire project
- Quicker completion of the design process
- Better collaboration between stakeholders and all the parties
- The client can go for informed decision making
- You will get the most accurate results
- You will be having an information-rich three-dimensional model
- Our accurate designs will minimize any kinds of risks and errors
- Lesser risks will lead to safer execution
- The resources will be used more efficiently
- One can carry out the construction in a planned manner
Also We provide the most authentic quality Scan to CAD Services that guarantees in being a valuable decision for the stakeholders. All our clients can vouch for the quality of the BIM models they have received from us. Our years of experience combined with our skilled resources make it very much possible. We aim to create a global name.
FAQs
We can build a Revit model by accepting input in the form of point clouds, 360° scans, RCS, RCP, and other files. The clients receive precise and realistic models using this data.
We provide precise 3D models with LODs ranging from 100 to 500 based on project needs, which are closely monitored and regulated to meet the client's expectations.
3D laser scans and BIM software are used in the scan-to-BIM process. Using Recap and Revit, scanned data in point cloud forms is modeled for precise and accurate modeling in BIM projects.
We confirm accuracy, semantic information, and missing data using validation processes. To detect discrepancies, including gaps in geometry or semantic errors, we thoroughly examine the BIM model against the original point cloud data to guarantee accuracy.
With several scans and precise georeferencing, we guarantee comprehensive, accurate, and dependable data throughout the Point Cloud Scan-to-BIM process.
The final deliverables, such as data processing and 3D modeling, are the major components of this process. The size, complexity, operating constraints and intended results are some of the variables that affect process timeframes, which might vary.
We also provide COBie facility management services, As-built documentation, and Clash Detection. Our team converts the scans into a BIM model and obtains accurate, as-built drawings from the 3D model.
To ensure data security, we use data encryption, and access controls are used in BIM systems. Limiting access to certain data and carrying out NDAs and contracts to ensure confidentiality.
Our team provides precise 3D BIM models and drawings of historical buildings and intricate, detailed components using 3D laser scanning. They also provide Scan-to-BIM for complex MEP models, which helps in BIM coordination and clash detection.
Available in DWG, RVT, PCG, FLS, and DGN formats, the delivered BIM models are intended to support industry tools such as AutoCAD, Revit, and Navisworks.
Looking to Scan to BIM Services? Talk with our experts today!
