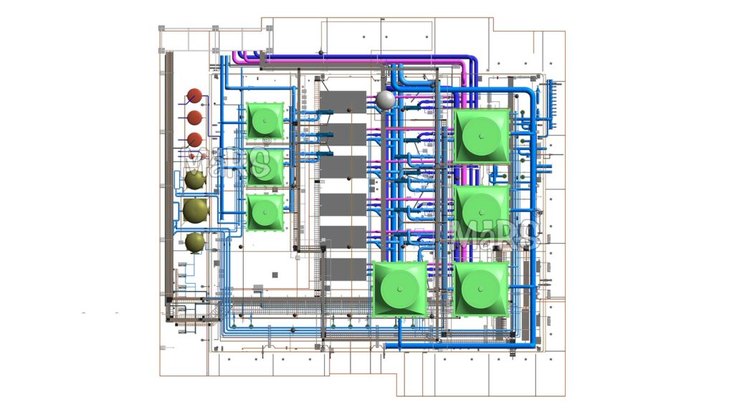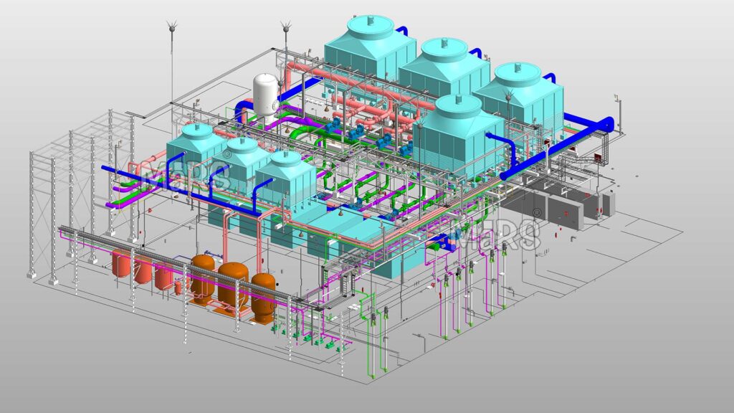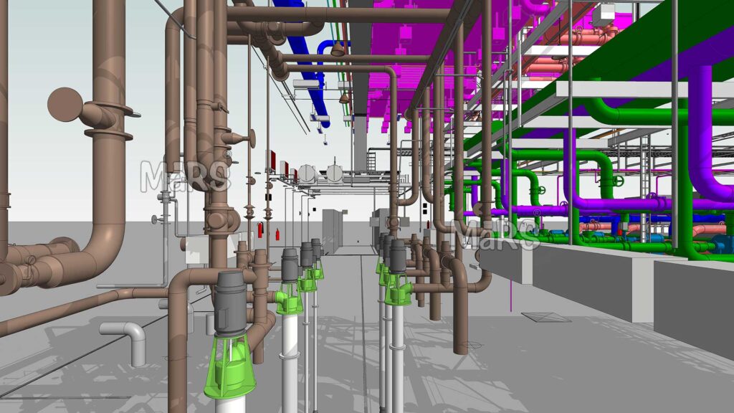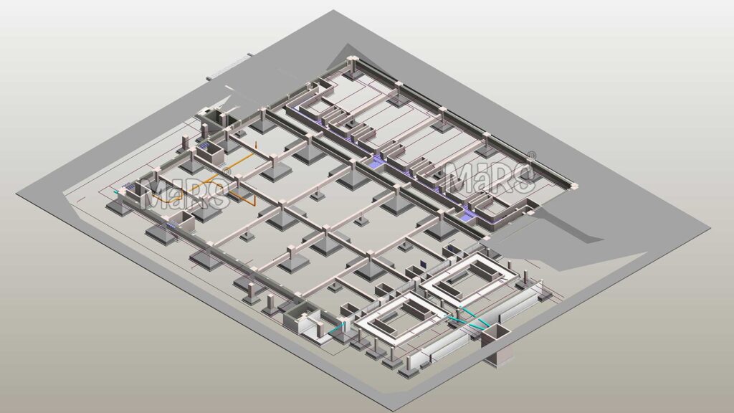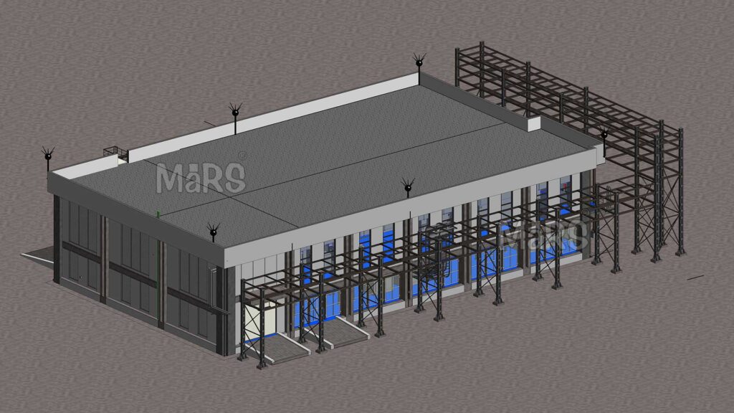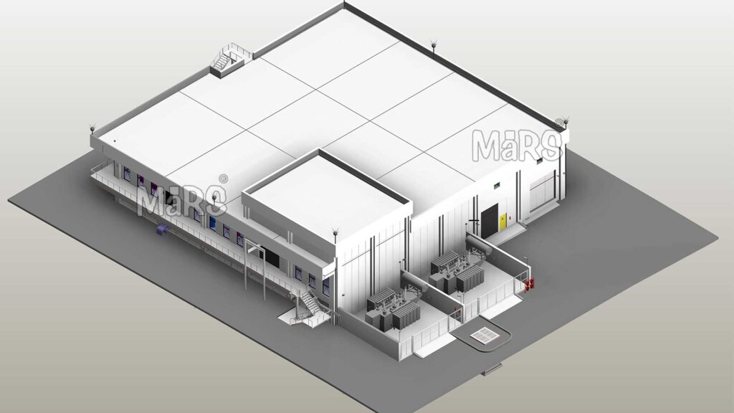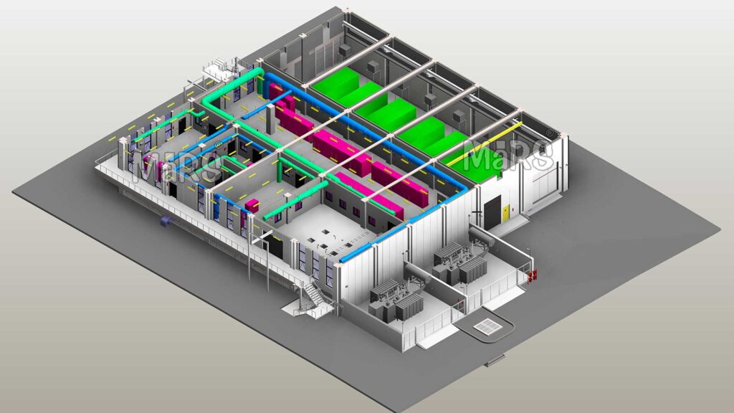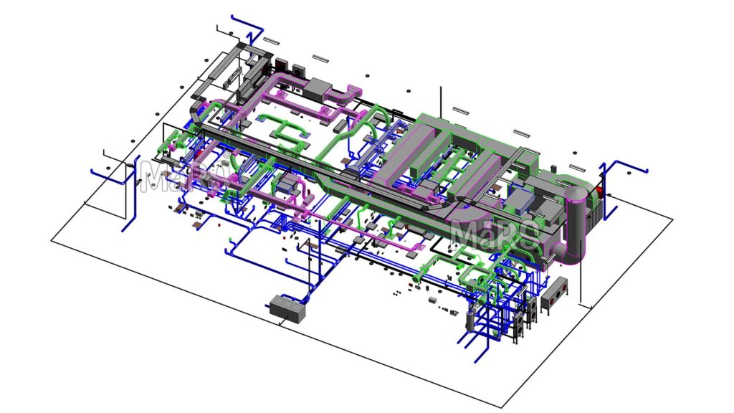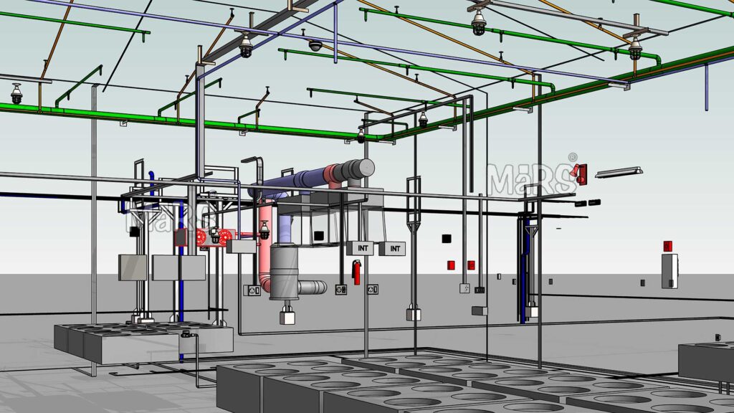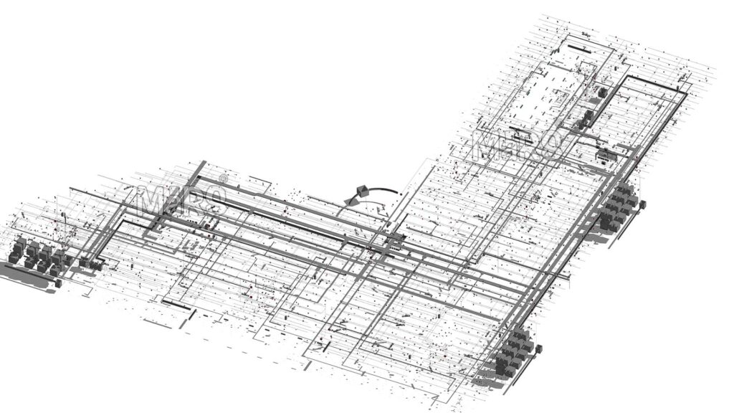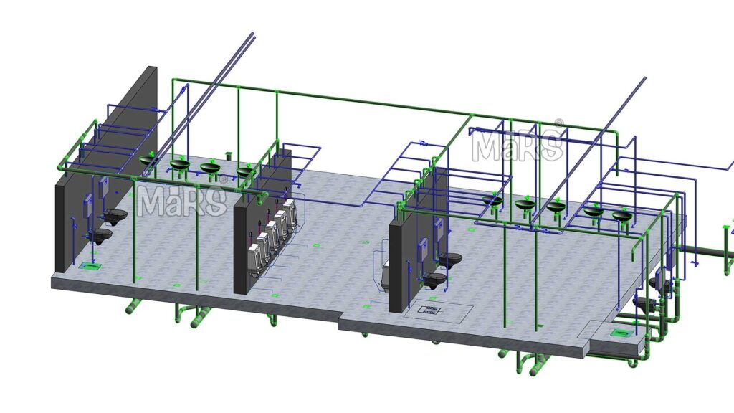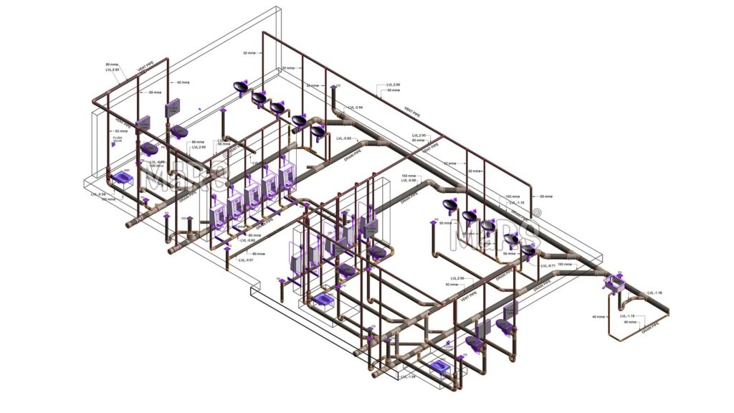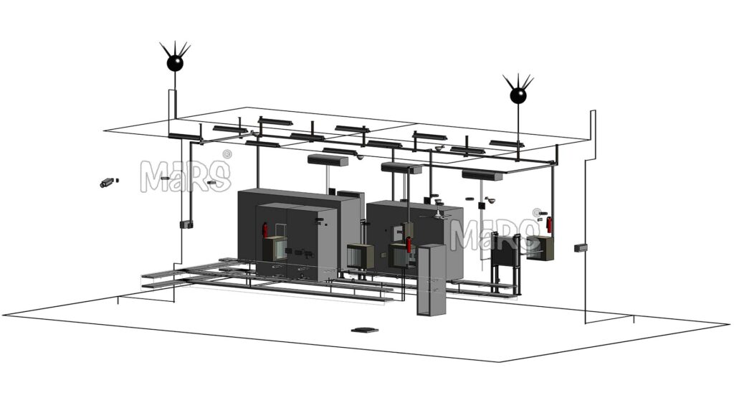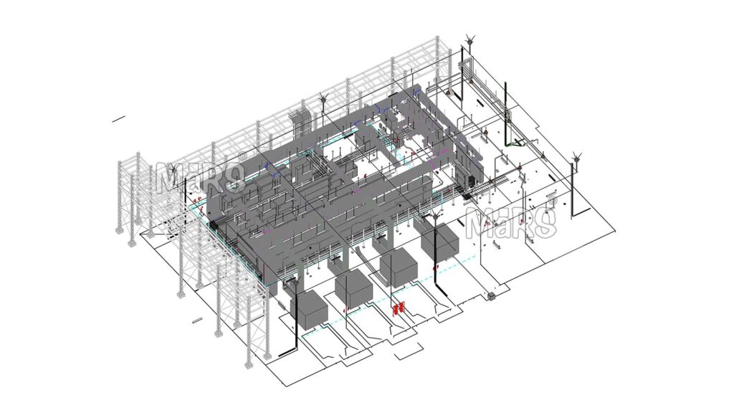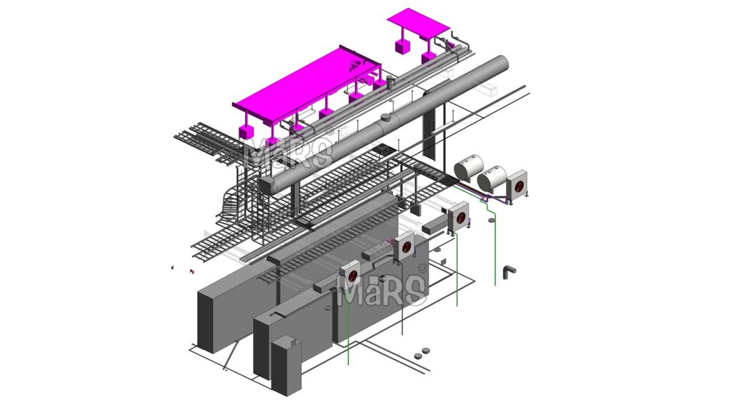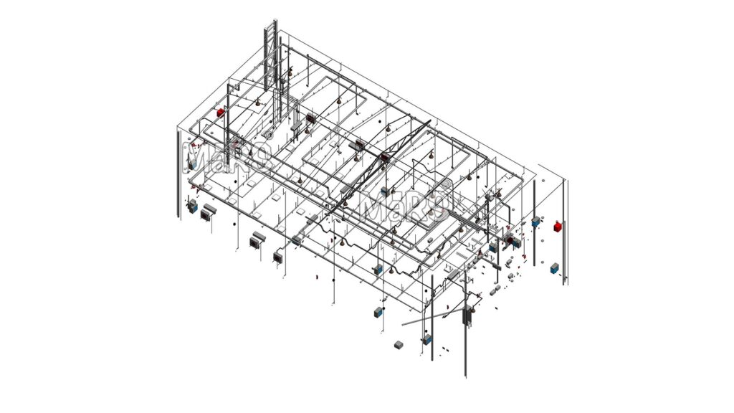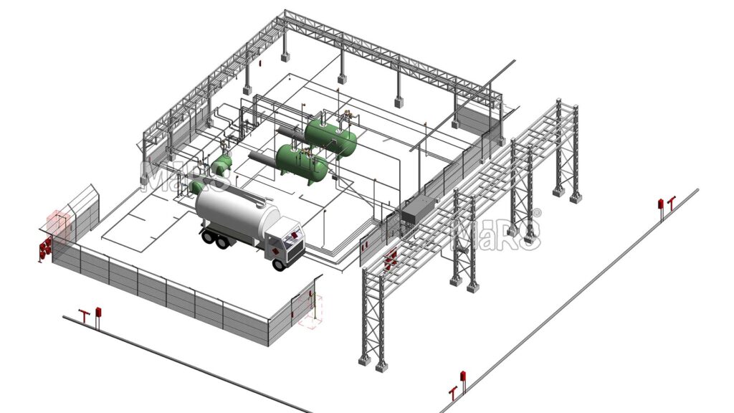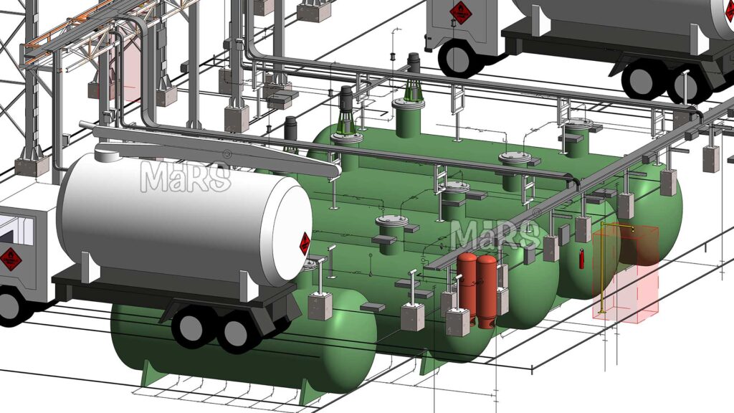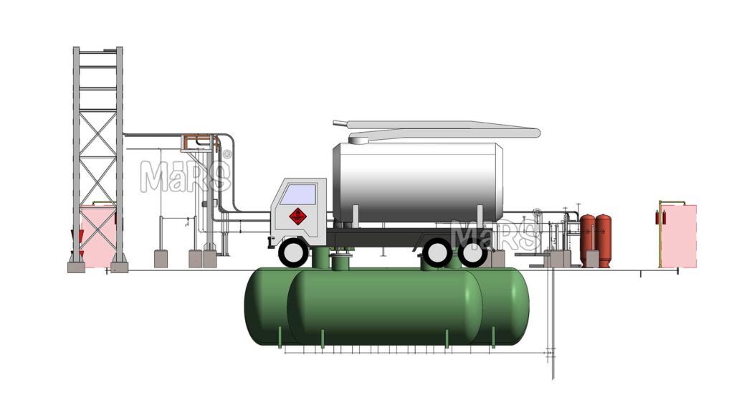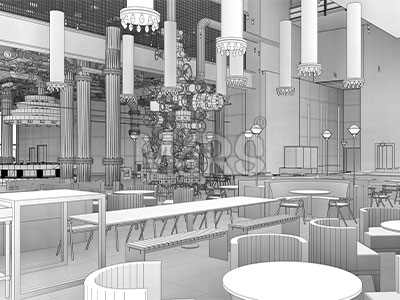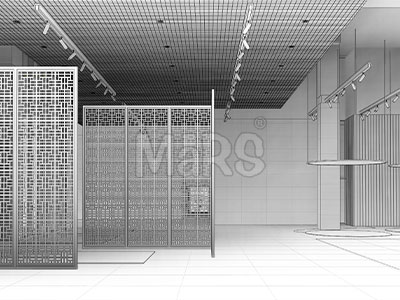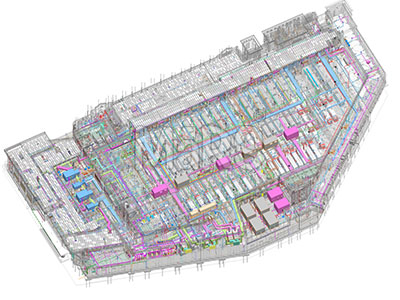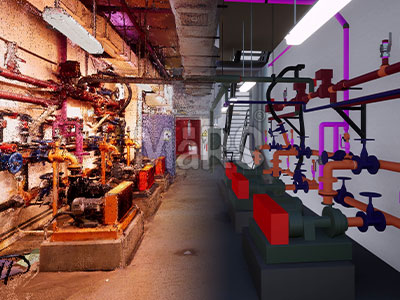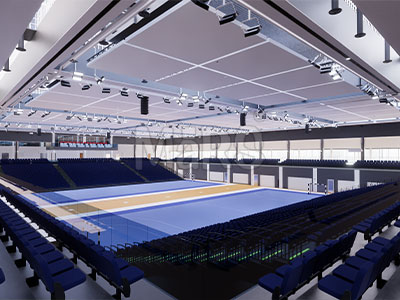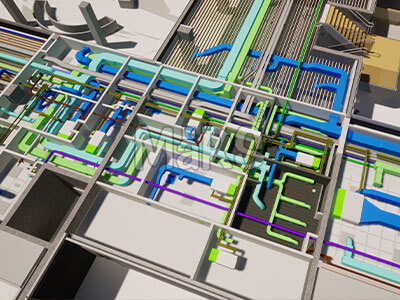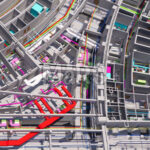Industrial BIM Project
About Project
The Ford Engine Plant project in Texas required advanced LOD 400 BIM modeling, detailed MEP coordination, clash detection, and construction drawings. MaRS BIM Solutions was tasked with delivering high-precision BIM services to support the efficient design and construction of this industrial facility. The project aimed to enhance operational efficiency and streamline the construction process for the new engine plant, ensuring it met Ford’s high standards for quality and performance.
Our Client’s Challenge
- The project required detailed BIM modeling, which necessitated an extremely high level of detail to accurately represent the various components and systems within the plant.
- Coordinating the intricate Mechanical, Electrical, and Plumbing systems was crucial to avoid conflicts and ensure seamless integration.
- Identifying and resolving clashes between different building systems before construction began was vital to prevent costly on-site changes.
- The need for precise and detailed construction drawings to guide the build process and ensure adherence to design specifications.
Our Approach and Solution
- Developed high-detail LOD 400 BIM models that included precise representations of architectural, structural, and MEP components.
- We allocated a dedicated team of BIM specialists, including modelers, coordinators, and project managers, to ensure expert handling of the project.
- Using cloud-based platforms, we facilitated real-time collaboration among all project participants, allowing for instant updates and efficient decision-making.
- We integrated regulatory requirements into our BIM models from the outset, ensuring compliance throughout the project.
- We performed various simulations, including energy performance analysis and construction sequencing, to optimize the building's performance and ensure efficient construction activities.
Looking for BIM Services in Texas?
MaRS BIM Solutions offers top-notch BIM services in Texas. Delivering exceptional results with a focus on accuracy and efficiency.
Related Projects
Previous
Next

