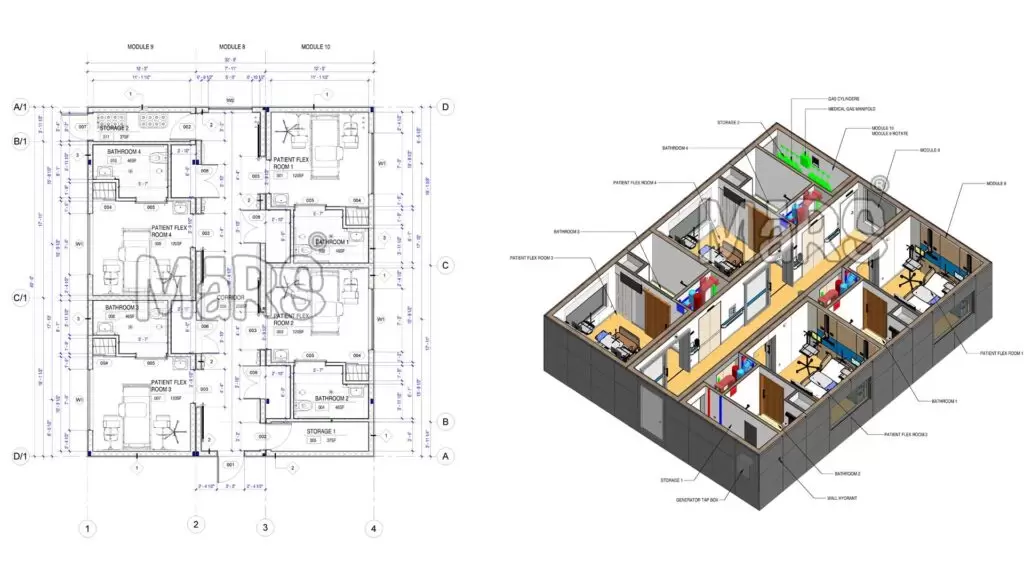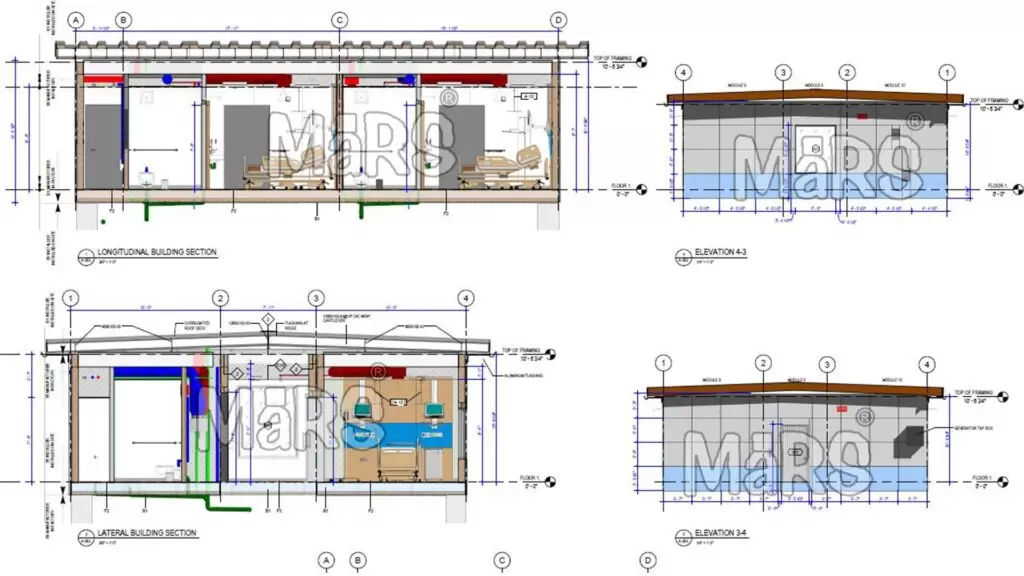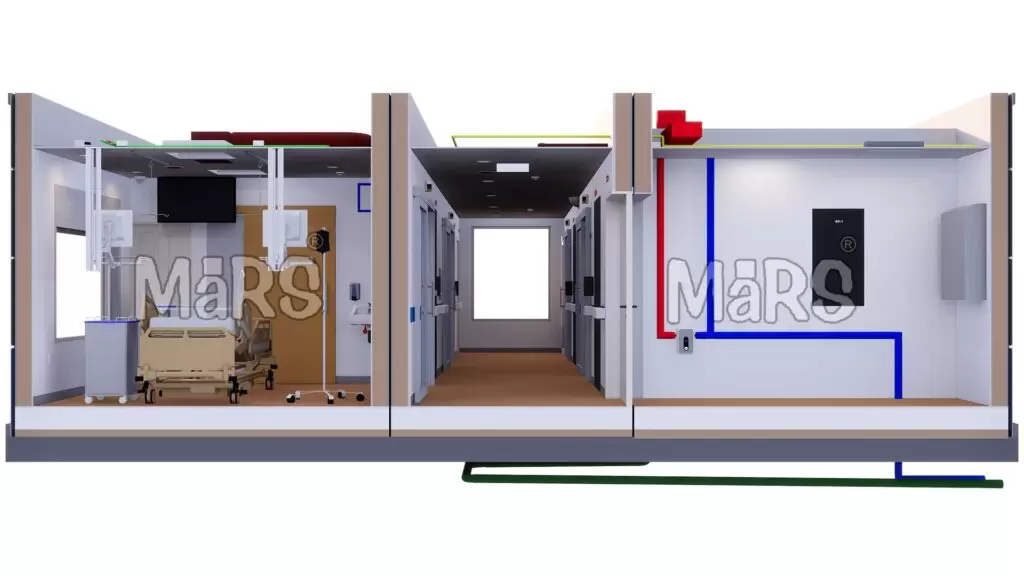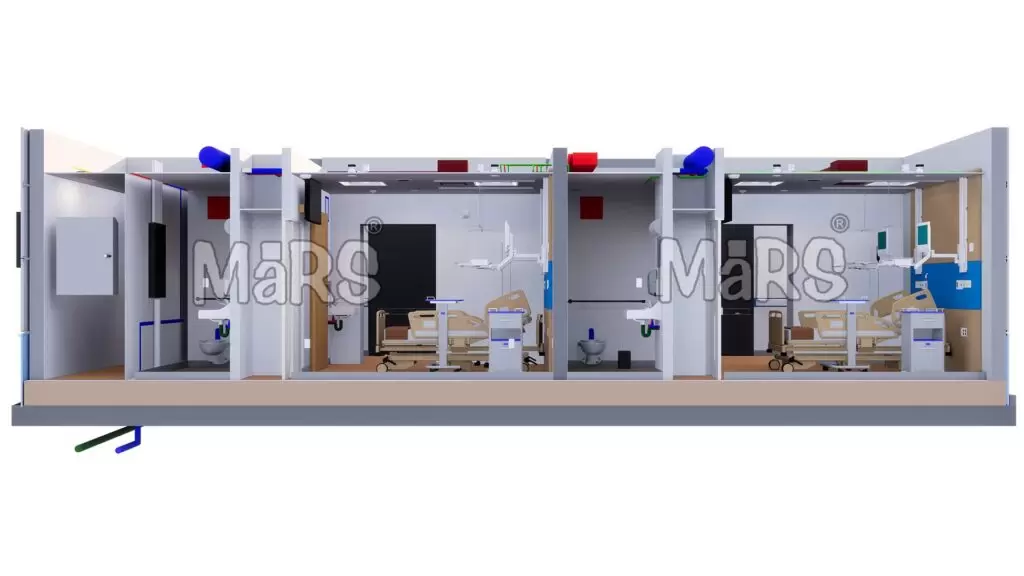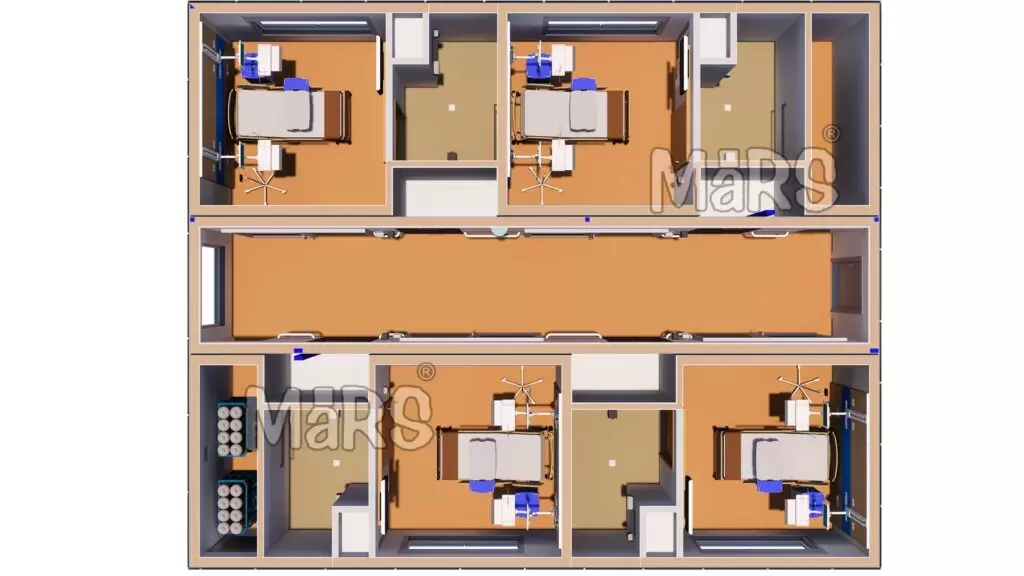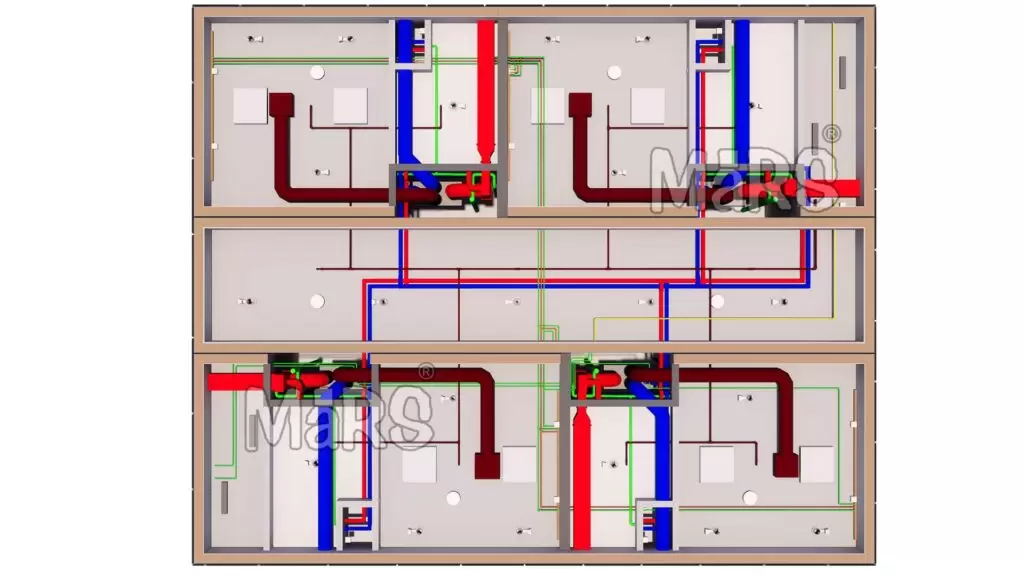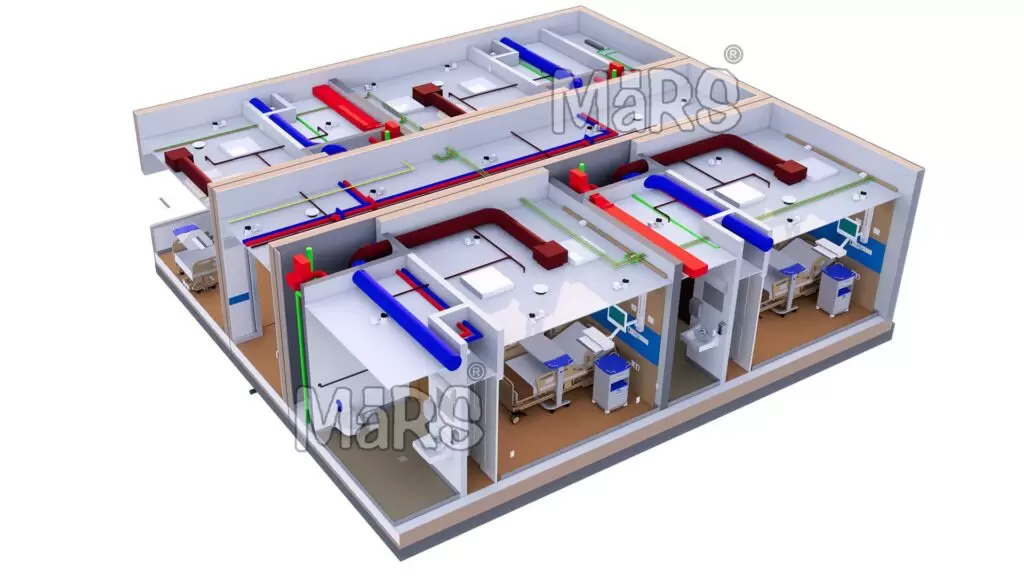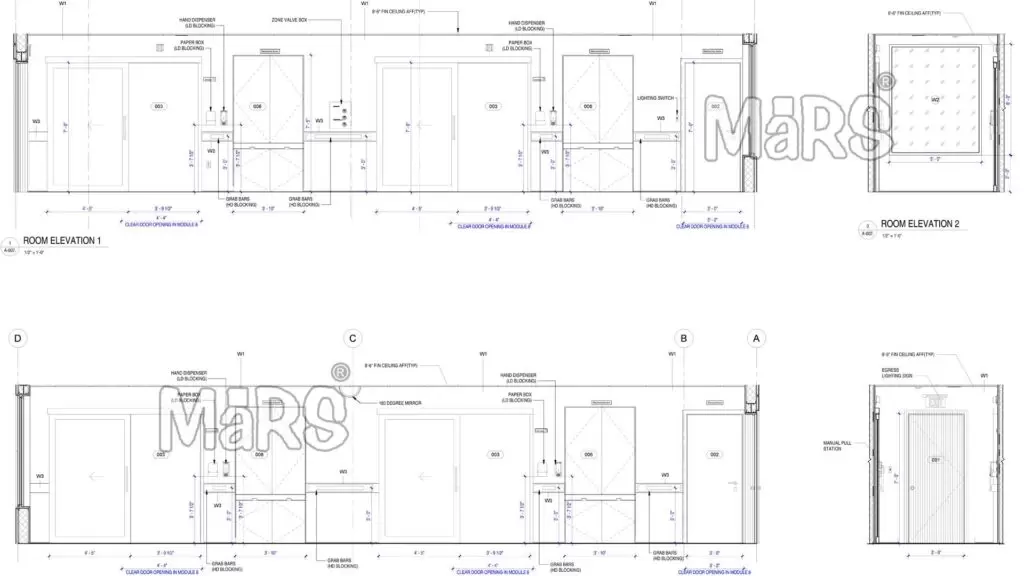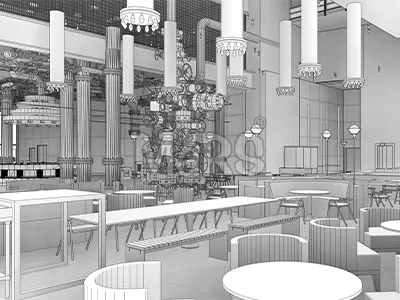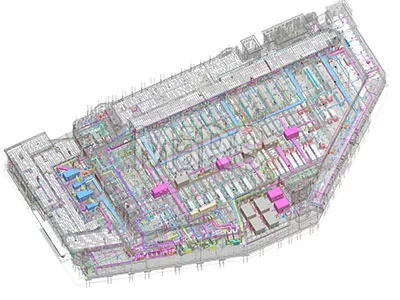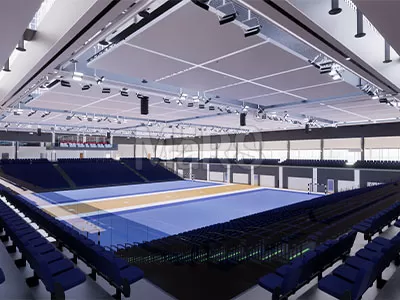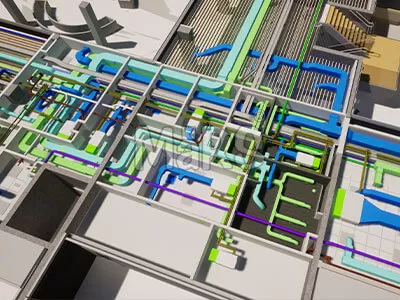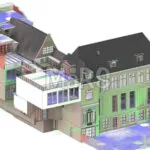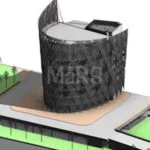Modular Hospital Construction BIM
About Project
The Modular Hospital Construction BIM project in New York was initiated during the COVID-19 pandemic, a time when the healthcare system faced unprecedented pressure. The urgent need for additional hospital capacity led to the adoption of modular construction methods, which offered rapid deployment and scalability. MaRS BIM Solutions was tasked with delivering comprehensive BIM modeling services, including construction drawings, structural drawings, and MEP drawings, to ensure the swift and efficient construction of this crucial healthcare facility.
Our Client’s Challenge
- The pandemic created an immediate need for additional hospital beds and facilities, requiring fast and efficient construction methods.
- Modular units had to be integrated seamlessly with traditional construction elements, ensuring structural integrity and operational efficiency.
- Healthcare facilities must adhere to stringent regulations and standards, particularly for structural and MEP systems.
- The integration of structural, electrical, plumbing, and HVAC systems in a modular setup posed significant coordination challenges.
- The project had to be completed within an exceptionally short timeframe to address the urgent healthcare demands.
Our Approach And Solution
- Developed detailed 3D BIM models for modular units and their integration with traditional construction elements.
- Created precise construction drawings to guide the assembly and installation of modular units.
- Produced detailed structural drawings to ensure the modular units met all safety and stability requirements.
- Developed comprehensive MEP drawings to facilitate the installation and coordination of mechanical, electrical, and plumbing systems.
Looking for BIM Services in New York?
MaRS BIM Solutions is your trusted BIM partner in New York. Our expert team ensures efficient and accurate BIM services for your needs.
Related Projects
Previous


