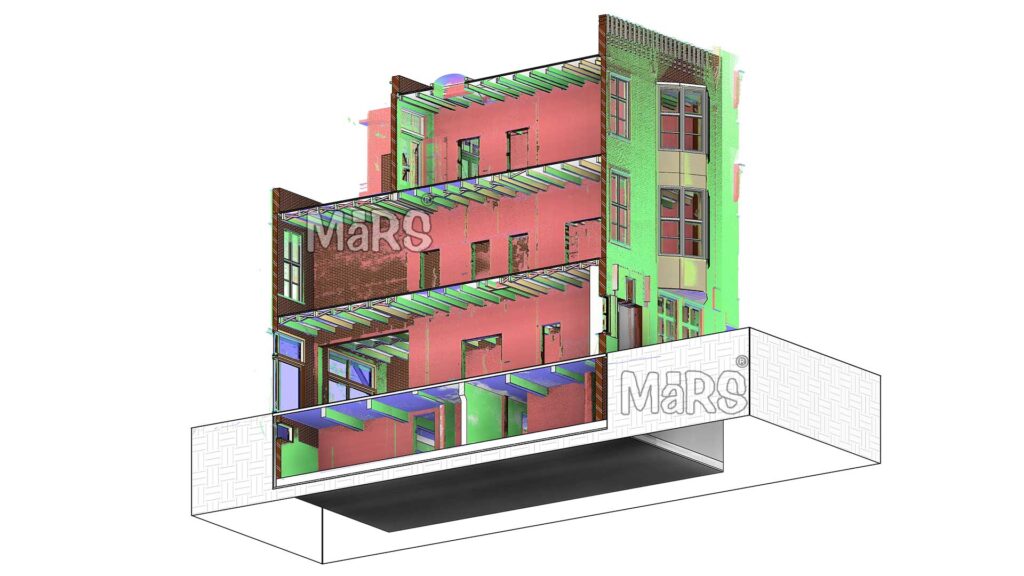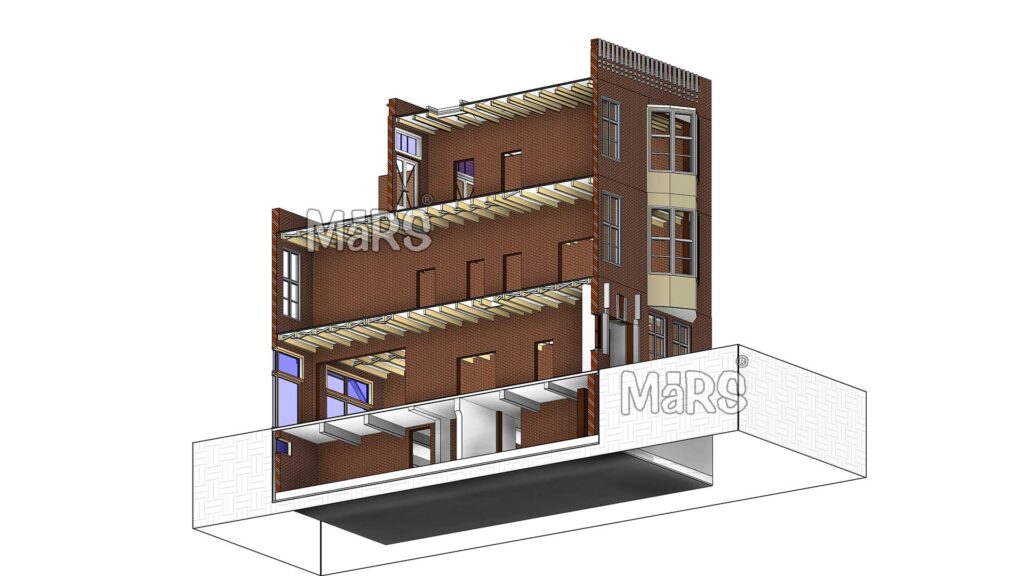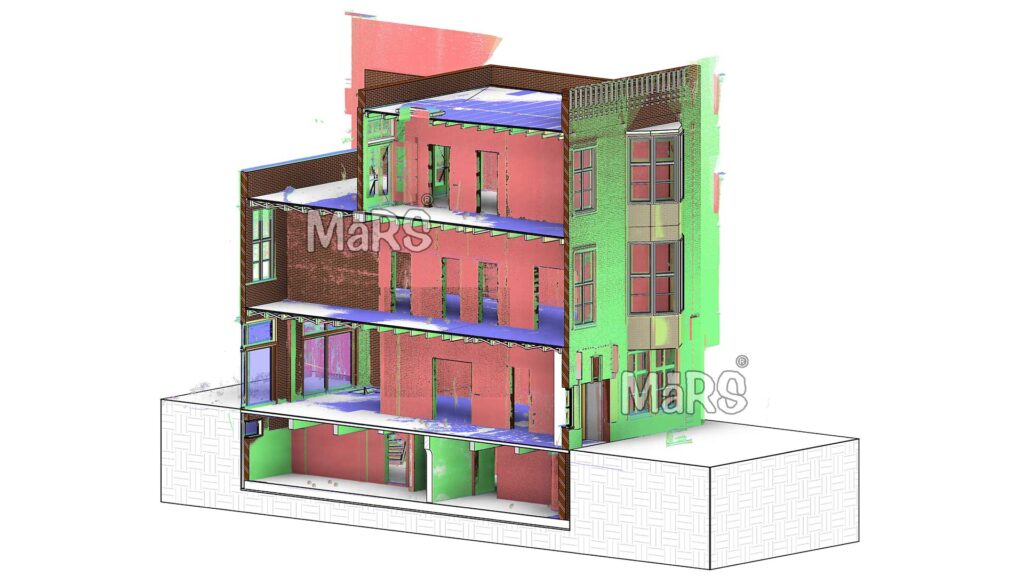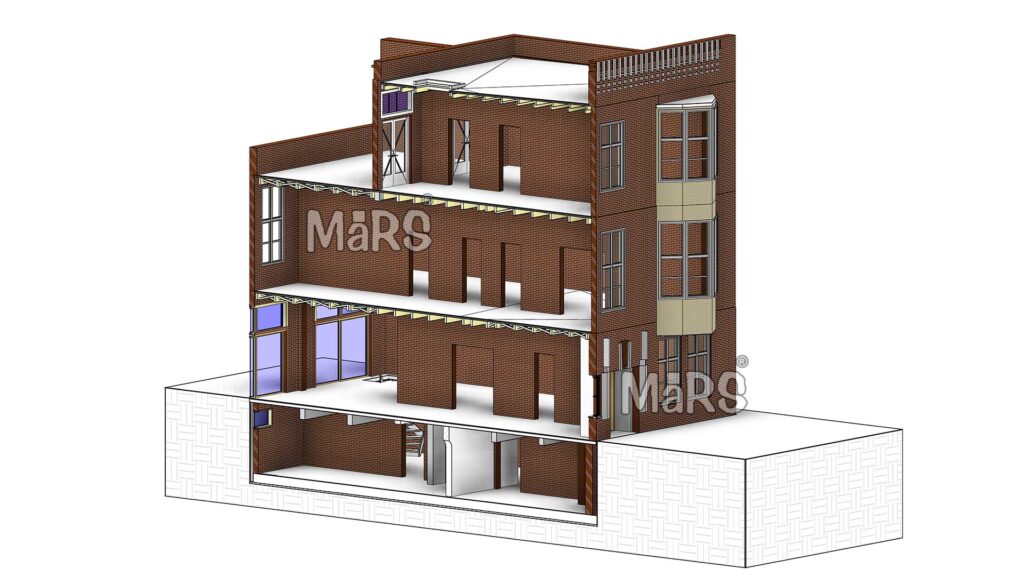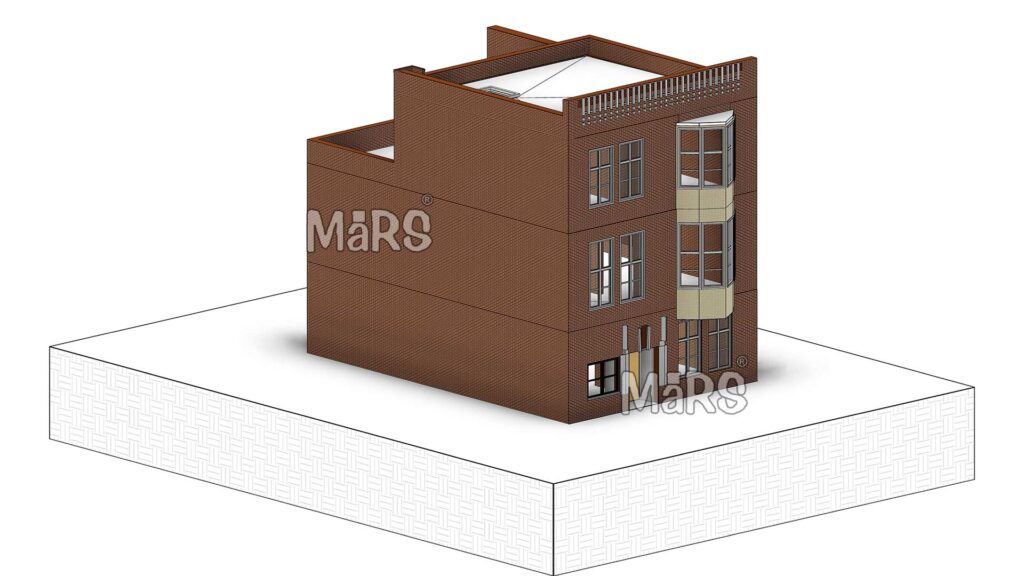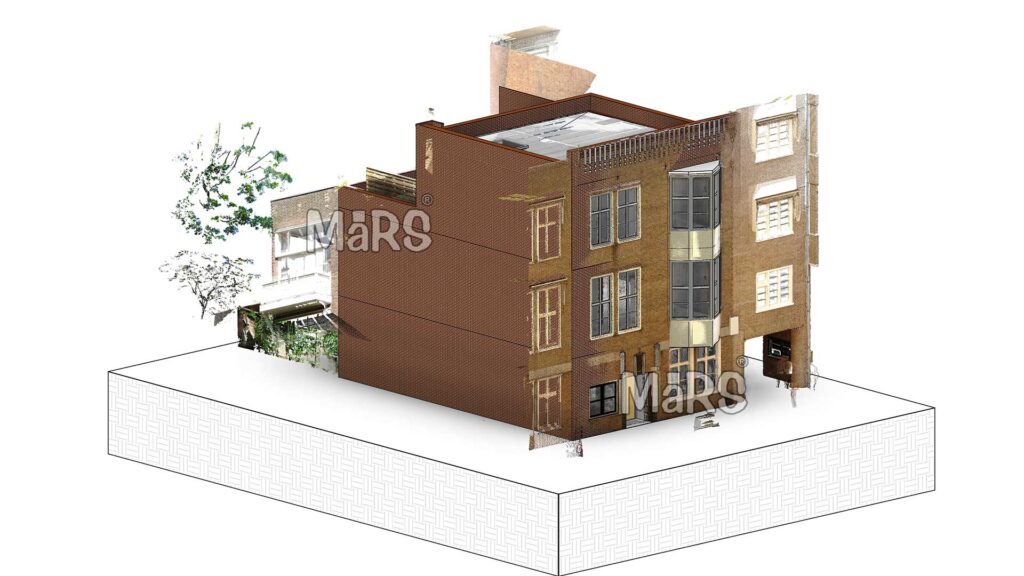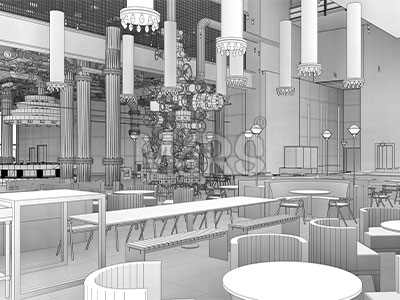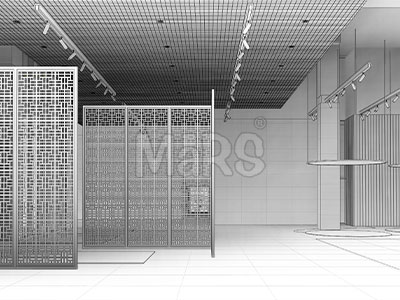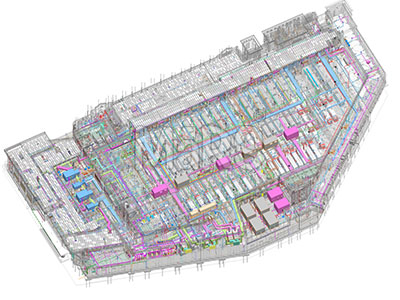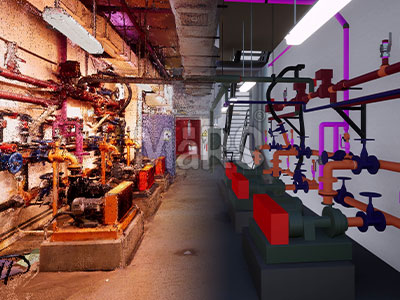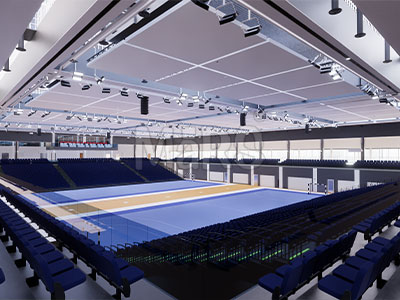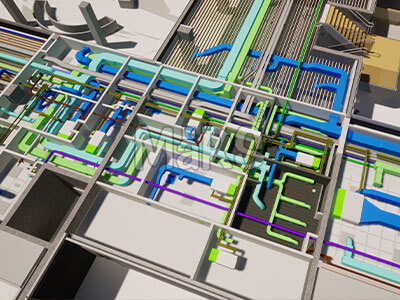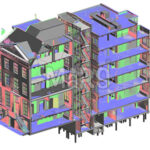Scan To BIM For Reconstruction
About Project
The Scan to BIM project in Ireland is a residential development where MaRS BIM Solutions was tasked with converting point cloud scan data into a comprehensive 3D BIM model. This project underscores our expertise in transforming raw scan data into detailed and accurate BIM models, essential for effective planning and execution in the construction process. The resulting BIM model provided a clear and detailed representation of the existing conditions, facilitating better planning, design coordination, and decision-making for the client.
Our Scan to BIM services played a critical role in this project by ensuring precise documentation of the existing structure. By leveraging advanced technology, the 3D BIM model created from the scan data not only highlighted every minute detail but also enabled seamless collaboration among all stakeholders. Scan to BIM services allowed us to provide a foundation for accurate renovation planning, identifying potential challenges early and ensuring the reconstruction process was efficient and cost-effective. This project demonstrates our commitment to delivering high-quality BIM solutions tailored to client needs.
Our Client’s Challenge
The client faced significant challenges with the initial stages of the project due to the complexity and volume of the scan data. Without a precise and detailed 3D model, it was difficult to visualize the existing conditions and plan the renovations accurately. The lack of a coherent model made it challenging to identify potential issues and coordinate various design elements, risking delays and cost overruns during construction.
Our Approach And Solution
- We began by thoroughly assessing the quality and completeness of the scan data to ensure it was suitable for accurate modeling.
- Using advanced BIM software, our team meticulously converted the point cloud data into a precise 3D model. This included detailing architectural elements, structural components, and other critical features of the residential building.
- Throughout the modeling process, we implemented detailed quality checks to ensure the accuracy and reliability of the BIM model.
- We maintained close communication with the client to address any queries and incorporate feedback promptly, ensuring the final model met their specific needs and standards.
Looking for BIM Services in Ireland?
MaRS BIM Solutions offers specialized BIM services in Ireland, focusing on precision and efficiency. Reach out to us to support your next project.

