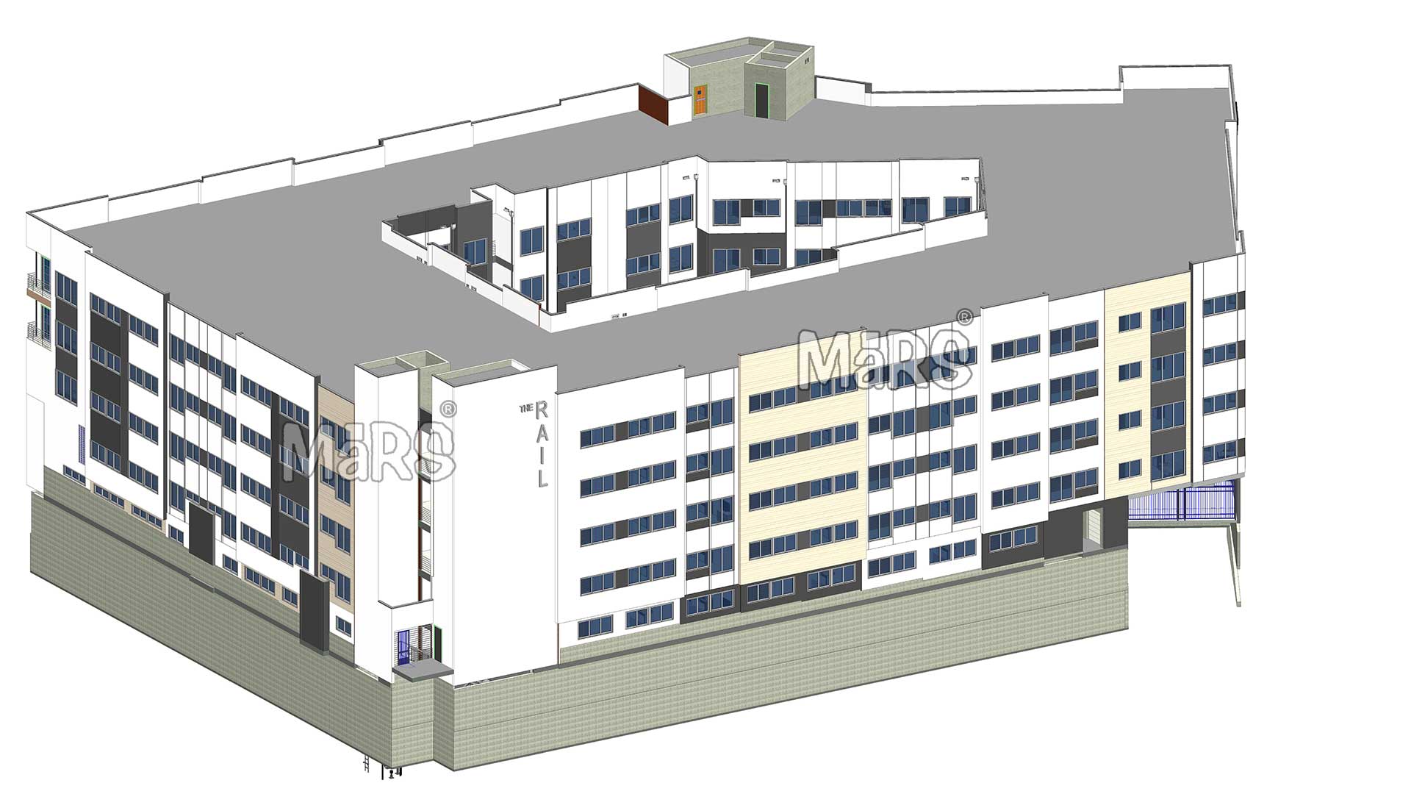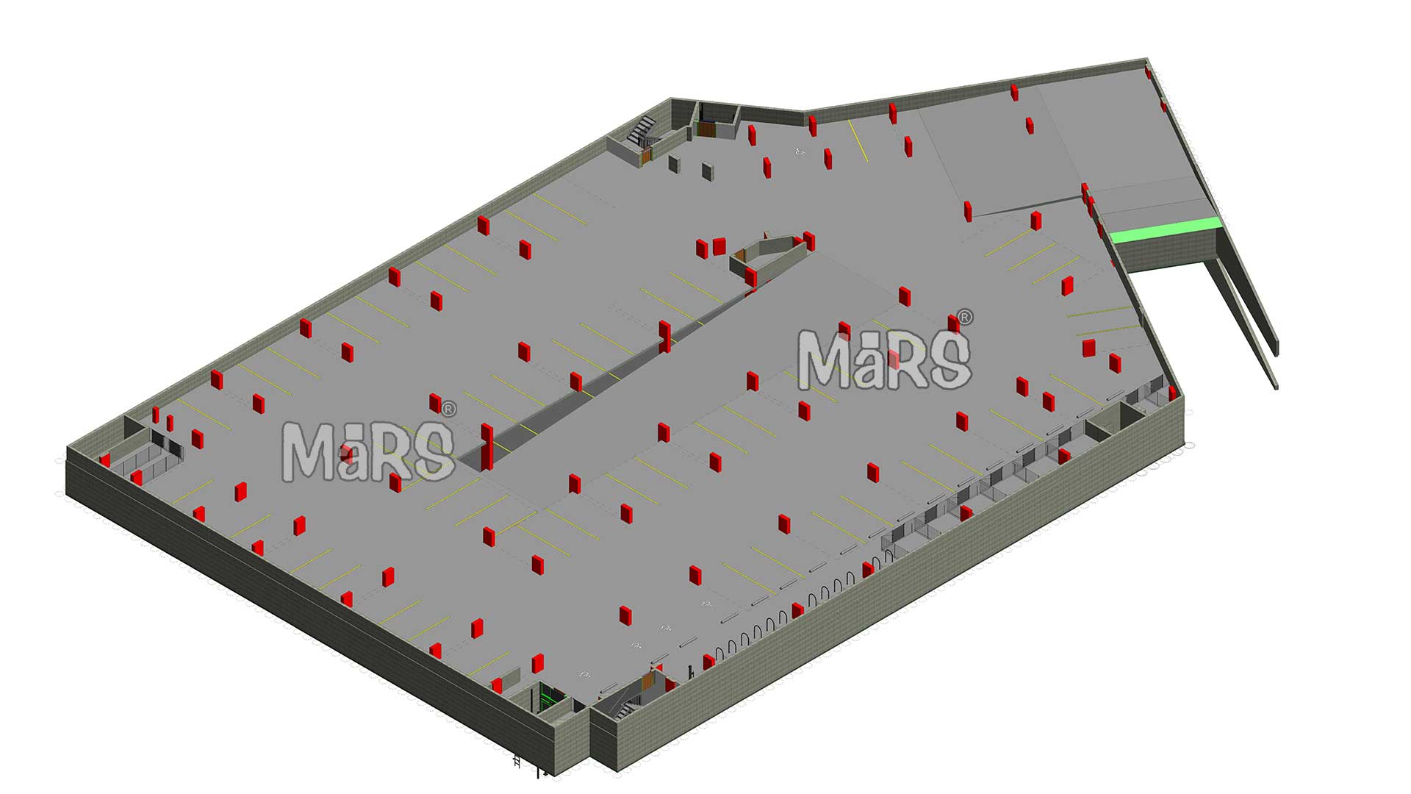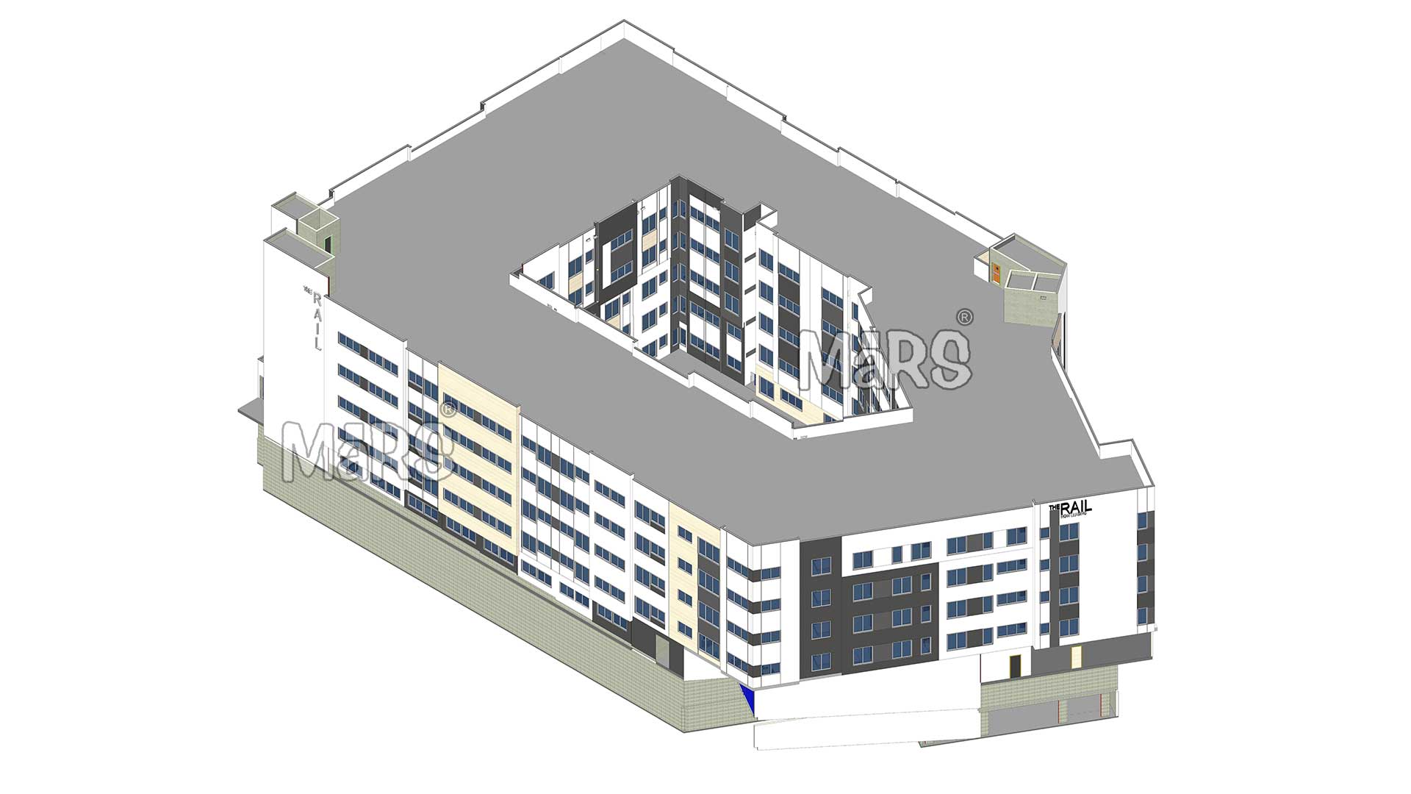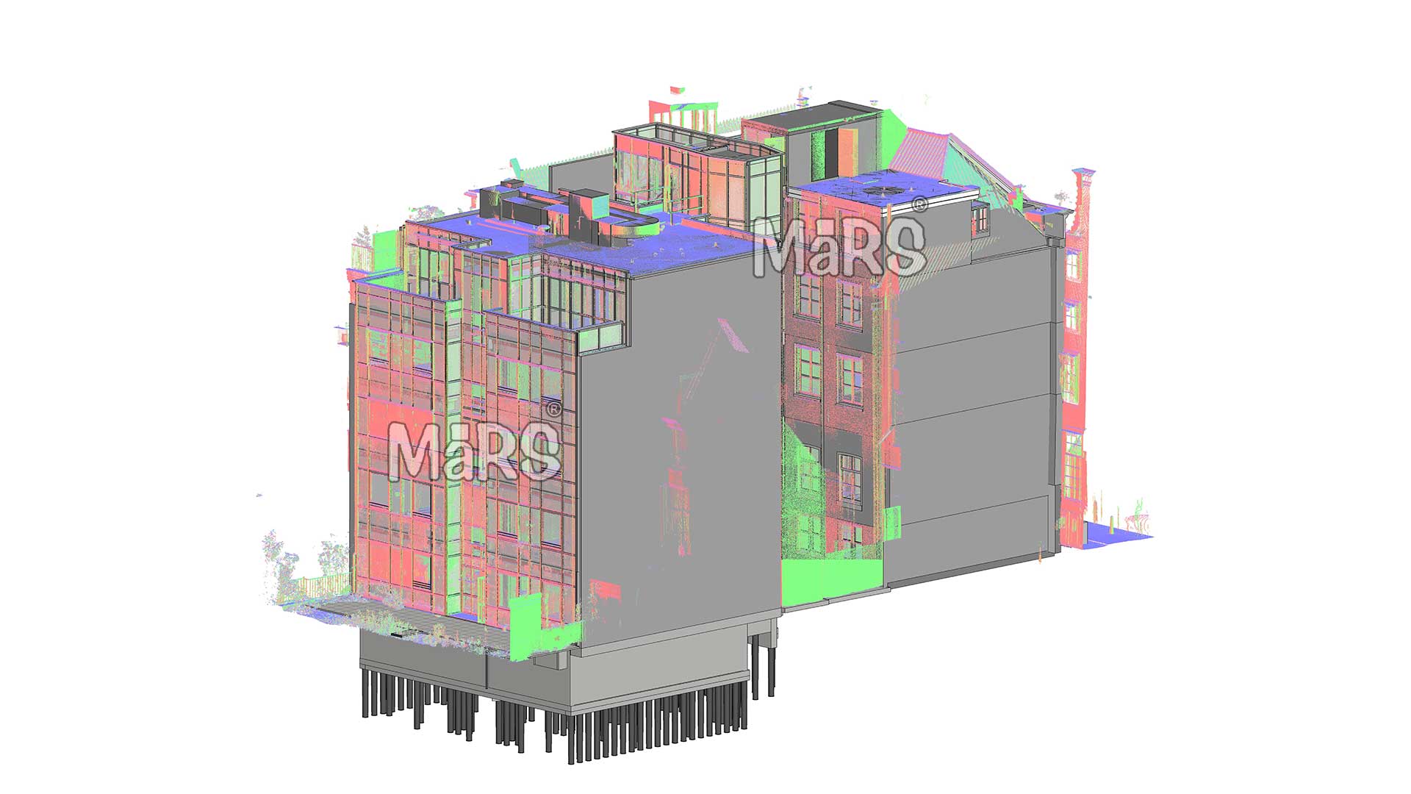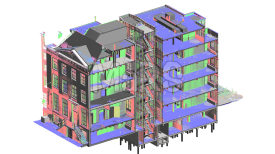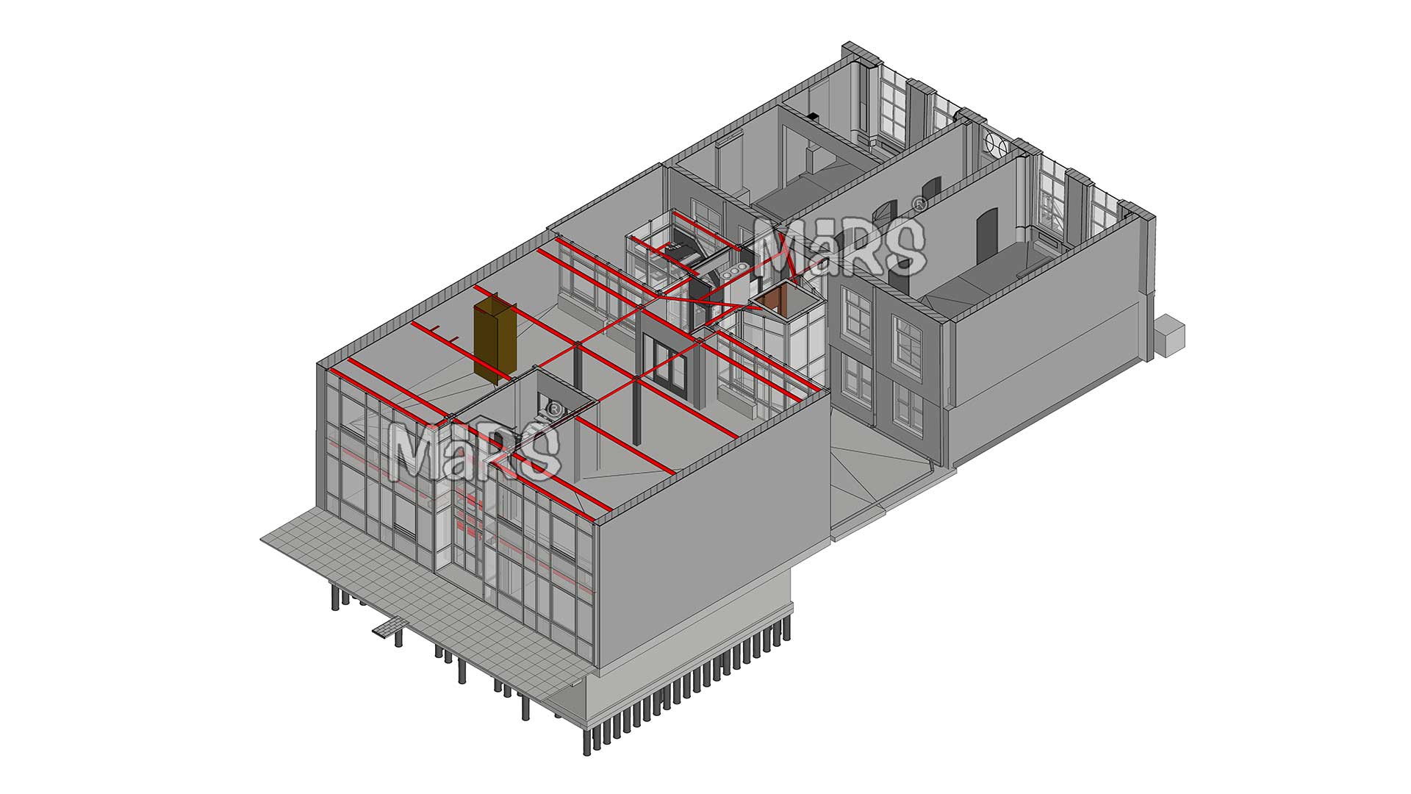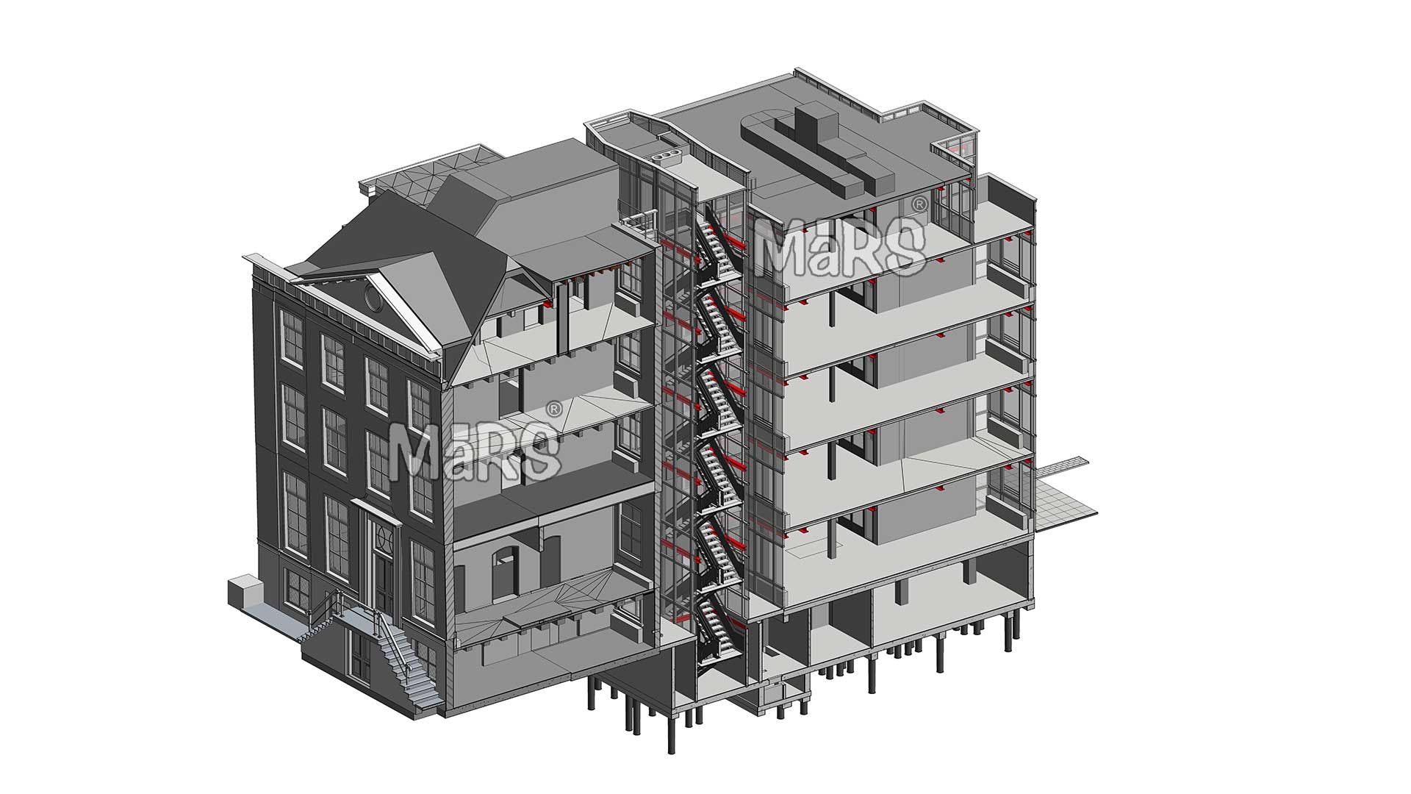BIM for Residential Projects
Digital construction solutions for smarter residential projects.
Request Your Quote
MaRS BIM Solutions provides BIM services specially tailored for residential construction, including custom homes, villas, apartments, and multi-family housing units. Our residential BIM expertise ensures accurate design modeling, coordinated architectural, structural, and MEP systems, and well-organized construction planning. We help house builders and home builders visualize layouts, detect design clashes early, and streamline documentation—leading to faster approvals, fewer on-site changes, and more efficient, cost-effective home construction.
20 +
Years Experience
265 +
Qualified Employees
1800 +
Projects Completed
Innovative BIM Solutions for Residential Construction
BIM is a powerful digital process that creates detailed 3D models of residential buildings. These models include architectural designs, structural frameworks, and mechanical, electrical, and plumbing (MEP) systems. BIM allows house builders and home builders to visualize every part of a home or apartment in one digital environment, making it easier to plan and coordinate the entire construction process.
At MaRS BIM Solutions, we provide specialized BIM services for all types of residential projects. Whether it is a single-family house, a townhouse, or a multi-story apartment complex, our experts use the latest software like Autodesk Revit to develop precise models. These models help detect clashes between systems early, reduce errors, and improve overall design accuracy, which saves time and reduces costs on-site for home builders.
Using BIM for residential projects means better communication between architects, engineers, contractors, and clients. It also enables faster approvals by local authorities, clear construction documentation, and efficient project management. With MaRS BIM Solutions, house builders and home builders get a smarter, safer, and more reliable way to build high-quality homes.
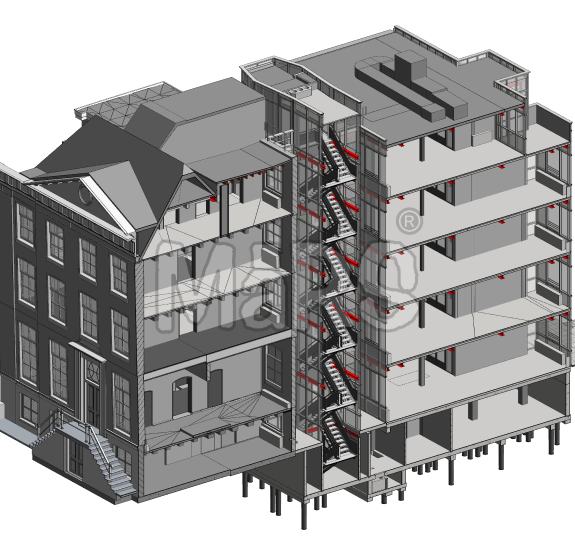
What We Offer
At MaRS BIM Solutions, we provide specialized BIM support that helps house builders and home builders design, plan, and construct residential buildings with greater accuracy and speed. Our team works with advanced BIM tools to deliver smart, data-rich models that improve decision-making and project coordination. Whether it’s a new construction or a home renovation, we help reduce design errors, minimize construction delays, and improve collaboration between architects, engineers, and contractors.
We also support regulatory compliance, energy efficiency planning, and project visualization with high-quality models and drawings. Our BIM experts follow international standards and adapt to each client’s workflow to deliver cost-effective, fully coordinated solutions. From concept to construction, we bring clarity, precision, and efficiency to every stage of your residential project.
Architectural BIM Modeling
We create accurate 3D architectural models that include walls, windows, doors, roofs, and room layouts. These models help visualize the entire house before construction begins and allow easy modifications in the design stage.
Structural BIM Services
Our structural BIM services cover foundations, beams, columns, slabs, and load-bearing elements. We ensure structural integrity and coordination with architectural and MEP models.
MEP BIM Modeling
We model all residential MEP systems—HVAC ducts, electrical conduits, lighting layouts, water supply lines, and drainage systems—to detect clashes and ensure smooth installation.
3D Floor Plan Modeling and Visualization
We produce interactive 3D floor plans to help home builders and clients understand room layouts, furniture placements, and space usage with better clarity.
Detailed Construction Drawing
We provide accurate construction documents such as floor plans, elevations, sections, and detailed drawings that are directly extracted from the BIM model for permitting and construction use.
Clash Detection and Interdisciplinary
We identify and resolve conflicts between architectural, structural, and MEP elements using tools like Navisworks. This reduces costly rework during construction.
Quantity Take-off and Cost Estimation
We generate precise material quantities and link them with cost data to help in budgeting and procurement planning for residential projects.
Construction Scheduling and Planning
By connecting the BIM model with a timeline, we provide construction sequence simulations that support better scheduling, coordination, and progress tracking.
BIM for Home Renovation and Remodeling
We create as-built models and update existing designs for residential renovations, helping owners and contractors visualize changes and plan accordingly.
Revit Family Creation for Residential
We create parametric 3D Revit families such as furniture, kitchen fixtures, windows, lighting, and bathroom accessories tailored to residential design needs.
Scan to BIM for Existing Residential
We convert 3D laser scan data or point clouds of existing buildings into accurate BIM models for restoration, renovation, or extension purposes.
As-Built BIM Modeling for Residential
Our team delivers detailed as-built models reflecting the actual conditions of a completed residential project, useful for maintenance and future upgrades.
Custom Home BIM Modeling
We provide tailored BIM services for custom homes based on unique client needs, architectural styles, and site conditions, helping home builders deliver personalized solutions.
Energy Analysis and Daylight Simulation
Our BIM models support energy modeling and daylight studies, helping house builders design energy-efficient and sustainable homes.
Site Modeling and Landscape BIM
We model site topography, driveways, gardens, walkways, and landscape features to give a complete view of the residential project environment.
BIM Support for Permit and Approval
We prepare code-compliant drawings and models to support building permits and authority approvals.
LOD Modeling from LOD 100 to LOD 500
We provide models at various levels of detail, from conceptual designs (LOD 100) to fully detailed construction models and facility management-ready models (LOD 500).
Coordination with Architects, House Builders
We work closely with all project stakeholders to ensure the BIM model supports construction needs, avoids errors, and stays aligned with the project goals.
BIM Execution Plan (BEP) Development
We develop and manage BIM Execution Plans that define how BIM will be used throughout the residential project—from design to handover.
Point Cloud to BIM Services for Housing
We use 3D scanned data to develop BIM models for older or damaged homes, helping builders and designers with accurate renovation plans.
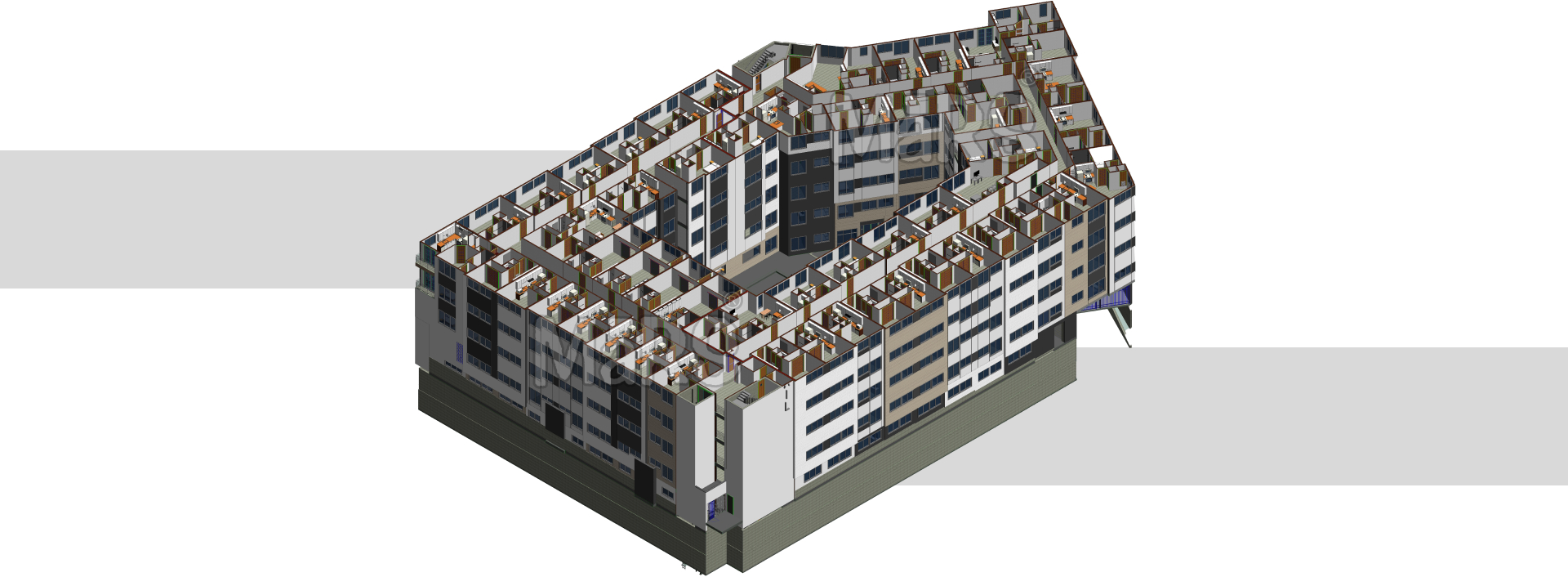
Residential BIM Projects Delivered with Excellence
MaRS BIM Solutions delivered BIM services for a multi-story residential building project in Minneapolis, covering a total area of 45,000 sq.m. Our team developed a coordinated BIM model up to LOD 300, supporting design development and construction documentation. Using Autodesk Revit, we provided architectural and structural modeling that helped the project team improve design clarity and reduce potential construction conflicts. The model was used for coordination between consultants and helped streamline the overall construction workflow.
This project involved converting laser-scanned point cloud data into an accurate BIM model for a residential building in North Carolina, spanning 8,000 sq.m. Our team used Revit to create a precise LOD 300 model that reflected all architectural and structural components based on the scan data. The BIM model supported renovation and remodeling efforts, allowing the client to visualize existing conditions and plan improvements efficiently. The final output ensured accuracy in design and reduced manual documentation work.
Why choose MaRS?
focus on model reliability
At MaRS, we prioritize the accuracy and reliability of every BIM model we create. Our models are data-rich, well-coordinated, and free from design clashes. This helps avoid errors during construction, reduces rework, and ensures that the model can be trusted by house builders, home builders, and contractors throughout the project lifecycle.
Full project lifecycle support
Expertise in handling large-scale metro infrastructure, including tunnels, platforms, MEP systems, and vertical transport.
Expert in top BIM tools
Services from conceptual modeling to 6D facility management, including 4D scheduling and 5D cost integration.
Follow U.S. Building codes
Customized BIM solutions designed to meet project goals, timelines, and budgets.
Schedule Your Free BIM Consultation
Connect with our BIM experts to discuss your residential project and explore the successful home building solutions we’ve delivered.
BIM Expertise for Residential BIM in Key U.S. States
MaRS BIM Solutions has completed over 150+ residential BIM projects across major U.S. states, including California, Texas, Florida, New York, and Illinois. Our residential BIM expertise covers a wide range of housing types—such as custom homes, villas, townhouses, duplexes, and large-scale apartment complexes. With a deep understanding of each state’s architectural trends and construction requirements, we deliver BIM solutions that are practical, code-compliant, and tailored to local needs.
Our team uses industry-standard tools like Autodesk Revit, Navisworks, and BIM 360 to ensure accurate modeling, clash-free coordination, and smooth project delivery. We support house builders and home builders throughout all phases—planning, design, construction, and as-built documentation. By combining technical expertise with state-specific experience, MaRS ensures your residential project is completed on time, within budget, and with the highest level of precision.

150+ Completed residential Projects
10+ BIM Standards Followed
30% Reduction in On-Site Errors
Testimonials
Working with MaRS BIM Solutions made our residential project stress-free. Their BIM team delivered highly accurate models that helped our contractors avoid delays on-site. I highly recommend them to any home builder looking for reliable BIM support.
Jason Moore
Colorado
The level of detail MaRS provided in the BIM model was outstanding. We were impressed with their coordination and communication throughout our multi-unit housing project. Great experience!
Lauren Kim
Seattle
We hired MaRS for a renovation project that required a point cloud to BIM conversion. The model was accurate and saved us a lot of time in planning. Their technical skills are top-notch.
Rachel Adams
Arizona
MaRS BIM Solutions became a valuable extension of our design team. They supported us from concept to construction with expert BIM services. Thanks to them, our residential build was smooth and well-coordinated.
Kevin Brooks
Columbus
As a custom home builder, I needed a BIM partner who understood design precision. MaRS delivered exactly what we needed — a clean, clash-free model with fast turnaround. Very professional and responsive team.
Daniel Reyes
Tennessee

