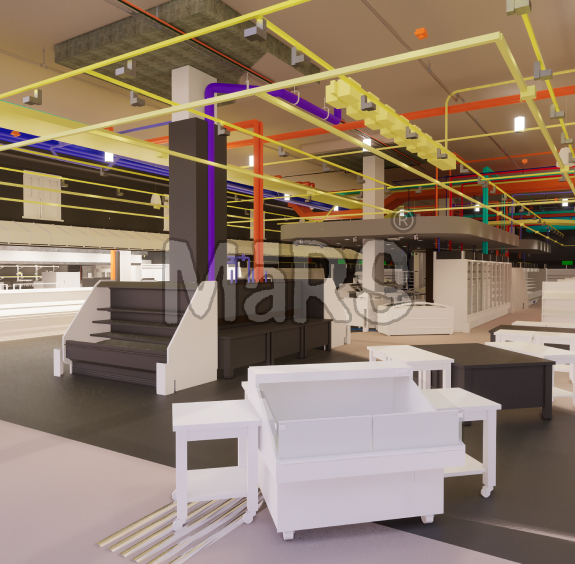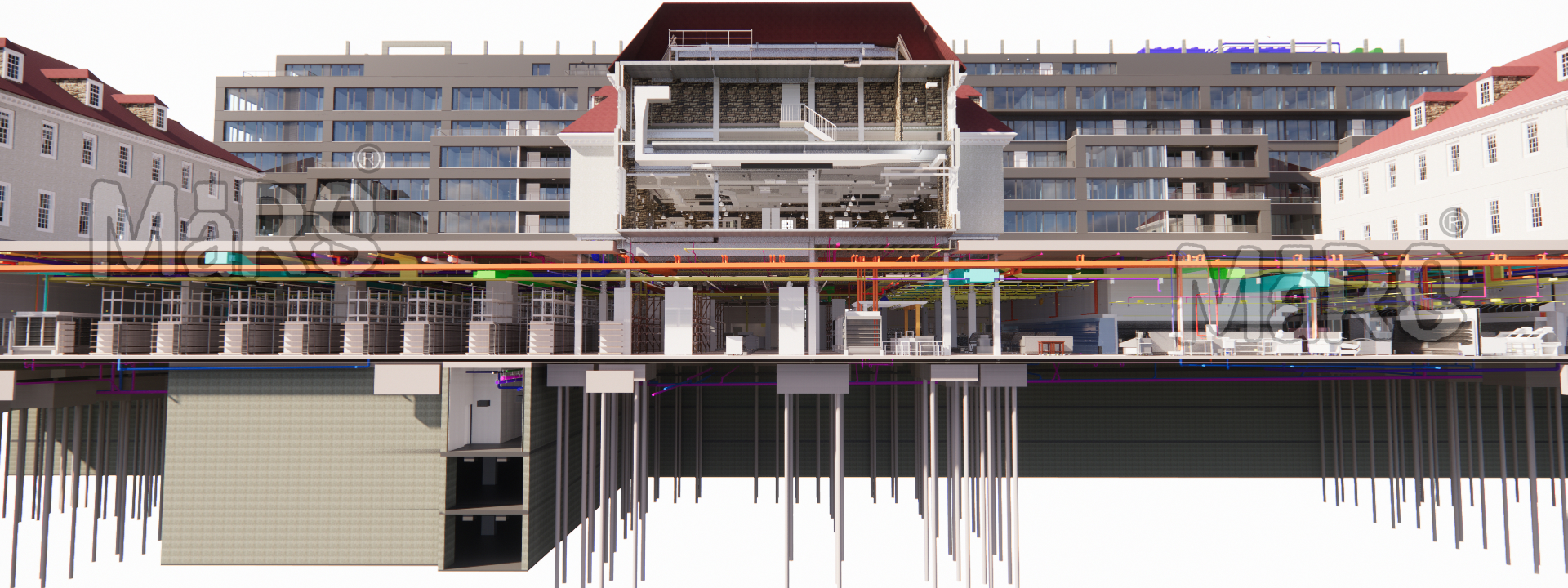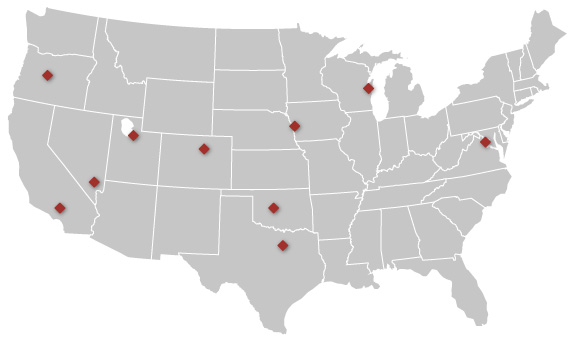BIM Services for
Retail Store Projects
Digital BIM Innovation for Retail Stores That Deliver Results
Request Your Quote
MaRS BIM Solutions provides BIM services for Retail Store Construction Projects, including shopping malls, retail outlets, supermarkets, and franchise rollouts. Our BIM expertise supports accurate architectural modeling, smooth MEP coordination, and clear structural detailing. We help project teams visualize the complete store layout, improve space planning, and detect design clashes early. This reduces construction delays and ensures timely, cost-effective delivery of modern, high-performing retail spaces.
20 +
Years Experience
265 +
Qualified Employees
1800 +
Projects Completed
BIM Solutions for Retail Store Design
BIM is a digital tool that helps design, plan, and manage retail stores more effectively. BIM creates a 3D model of the store, including architectural designs, structural details, and MEP (Mechanical, Electrical, and Plumbing) systems. This model provides a clear picture of how every element, from shelves to lighting, will fit into the space. Using BIM for Retail Store Design allows retailers to visualize the layout and make adjustments before construction begins, saving time and reducing costly changes on-site.
BIM for Retail Construction also improves coordination among architects, engineers, and contractors. The digital model helps spot potential issues, like clashes between systems, early in the process. This leads to fewer mistakes and smoother execution during construction. With BIM for Retail Space, retailers can ensure consistent design and functionality across multiple locations, streamlining expansion. It also provides a strong foundation for future store renovations and facility management, keeping the space efficient and adaptable in the long term.
BIM helps by giving real-time information about materials, costs, and timelines. With 4D and 5D BIM, store owners can see how long the construction will take and how much it will cost. This makes it easier to make smart decisions, avoid delays, and stay on budget. Whether it’s a big retail store or a small pop-up shop, BIM helps plan and build with more control and less waste.

What We Offer
At MaRS BIM Solutions, we offer specialized digital modeling services designed for retail environments. Our team supports every stage of the project, from early planning to final handover. We create accurate models that help visualize store layouts, product placement, and customer flow. This allows stakeholders to understand the design clearly and make informed decisions before construction starts.
With our expertise in BIM for Retail Store projects, we ensure better planning, fewer on-site errors, and smooth coordination between design and construction teams. Our solutions continue to add value even after construction, making store operations and future updates easier and more efficient.
3D BIM Modeling for Retail Stores
We create detailed, accurate 3D models of your retail space, encompassing store layout, shelving, display units, lighting, and customer movement pathways. This enables better visualization before construction begins.
4D BIM for Scheduling
We integrate time-related information into the BIM model, allowing for 4D simulations that help visualize construction sequences and timelines, improving project planning and execution.
Regulatory Compliance
Our BIM models are developed to comply with local building codes and regulations, ensuring that your retail store meets all necessary legal requirements.
AI-Driven Space Planning
We employ AI-powered tools for space planning to optimize workflows, striking a balance between creativity and efficiency, and saving time and resources.
Project Coordination and Communication
BIM enhances collaboration across teams by ensuring that all project stakeholders—architects, engineers, contractors—are aligned and informed at every step of the project.
Space Optimization
Our BIM process helps maximize the use of available space, ensuring efficient store layouts that improve both functionality and customer experience.
Smart Lighting and HVAC Design
BIM allows for the precise design and integration of energy-efficient lighting and HVAC systems, ensuring better comfort for customers while reducing long-term energy costs.
Time-Saving Project Management
BIM’s 3D models and integrated project timelines allow for efficient project scheduling and sequencing, helping deliver your retail store on time.
Clash Detection and Resolution
Our BIM process allows us to detect and fix conflicts between architectural, structural, and MEP systems early on, preventing costly rework and delays during construction.
5D BIM for Cost Management
By linking cost data with the BIM model, we provide 5D BIM capabilities that enable real-time cost tracking and management throughout the project lifecycle.
Integration with IoT and Smart Technologies
We incorporate Internet of Things (IoT) devices and smart technologies into our BIM models, enabling the creation of intelligent retail environments that enhance customer experience and operational efficiency.
Customizable Templates for Franchise Rollouts
For retail franchises, we offer customizable BIM templates that ensure consistency and efficiency across multiple locations, reducing setup time and ensuring brand uniformity.
As-Built BIM Models
Post-construction, we provide as-built BIM models that give a precise record of the store’s final layout, useful for facility management, future renovations, or expansions.
Energy Efficiency and Sustainability
We integrate energy-efficient systems and sustainable design practices in our BIM models, helping reduce operating costs and minimize environmental impact.
Brand Consistency Across Multiple Locations
Whether building a flagship store or expanding across multiple sites, our BIM services ensure uniformity in design, layout, and construction standards across all retail locations.
Risk Mitigation and Safety Planning
Using BIM, we can simulate construction site conditions and identify safety hazards in advance, minimizing risks during the building phase.
Quantity Take-offs and Cost Estimation
We provide accurate material and labor cost calculations from the BIM model, ensuring precise cost estimation and helping keep the project within budget.
Lifecycle Management
BIM supports the entire lifecycle of the retail store, from initial design and construction through to ongoing operation and maintenance, ensuring long-term efficiency and adaptability.
AR and VR Integration
Utilizing AR and VR technologies, we provide immersive experiences that allow stakeholders to interact with the retail store design in a virtual environment, facilitating better decision-making.
Advanced BIM Software Utilization
We employ industry-leading software such as Revit, Navisworks, AutoCAD, Enscape, Twinmotion, and BIM 360 to develop high-quality models and ensure accurate construction plans.
Visualization and Walkthroughs
With tools like Enscape and Twinmotion, we offer high-quality, interactive 3D renderings and virtual walkthroughs, allowing you to experience your store design before it’s built.
Post-Construction Facility Management
The BIM model supports long-term facility management, making it easier to track maintenance needs, equipment lifespan, and renovations.
Virtual Testing and Simulation
We can simulate various scenarios (like customer traffic, lighting effects, or product display configurations) to test different design options and make informed decisions before construction starts.

Our Success Stories in BIM for Retail Store
At MaRS BIM Solutions, we successfully completed a BIM Services for Retail Store Project, where we worked with the client to design and optimize the retail space from the ground up. Our team used advanced BIM tools to create an accurate 3D model of the retail store, allowing the client to visualize everything from layout and customer flow to the integration of MEP systems. Through our precise clash detection process, we identified potential issues early in the design phase, reducing costly on-site modifications and ensuring smoother project execution. This streamlined approach allowed the team to complete the project on schedule and within budget, enhancing overall store functionality and performance.
The project involved extensive collaboration with architects, engineers, and contractors to ensure that every detail met the client’s vision and requirements. With our expertise in BIM for retail spaces, we delivered a highly functional store that maximized the available space while optimizing the customer experience. After completion, the client benefited from the as-built BIM model for future renovations and maintenance. The successful execution of this project highlights our ability to deliver high-quality, efficient, and cost-effective retail spaces that meet both aesthetic and operational needs.
Why choose MaRS?
Proven
Expertise
With over 20 years of experience in the BIM industry, we have successfully completed numerous retail projects across the USA. Our team is skilled in using the latest BIM technologies to deliver precise and efficient solutions tailored to your needs.
Attention to Detail
We are committed to precision and quality in every aspect of the project. From small details in store layout to complex MEP systems, we ensure that every element of your retail space is meticulously planned and integrated for optimal performance.
Documentation and Deliverables
We provide LOD 100 to LOD 500 models with accurate drawings, construction documents, and shop drawings, ensuring precision and clarity for every stage of the project.
Custom BIM Libraries
We create brand-specific BIM content libraries—including signage, display units, lighting, and equipment—which helps maintain design standards across locations and streamlines the design process.
Schedule Your Free BIM Consultation
Schedule a Free Consultation with Our BIM Specialists for Retail Projects. We’ll Help You Plan Your Store’s Success and Share Our Expertise.
BIM Expertise for Retail Construction in Key U.S. States
MaRS BIM Solutions has extensive experience in delivering BIM services for various retail formats, including supermarkets, apparel outlets, and electronics stores. We’ve supported projects across major U.S. cities like Los Angeles, San Diego, Dallas, Houston, Chicago, Texas, Washington and New York, adapting to diverse codes and client needs. Our solutions help align retail designs with brand identity, optimize space, and streamline operations.
We’ve completed over 30 retail BIM projects covering 6+ million square feet. Our coordination services reduce design clashes, speed up approvals, and improve collaboration across architectural, structural, and MEP teams—leading to faster execution and better cost control for both single and multi-site retail builds.

30+ Completed Retail BIM Projects
12 Major U.S. States served
95% On-Time Project Delivery
Testimonials
MaRS BIM Solutions played a crucial role in helping us expand our retail chain across multiple states. Their team understood our store layout standards and created detailed BIM models that saved us time during construction.
Michael Turner
Dallas, TX
We needed precise coordination between architecture and MEP systems for our new retail outlets. MaRS delivered high-quality BIM support that helped us avoid major site conflicts. Their team was highly responsive and technically sound.
Sara Mitchell
Miami, FL
MaRS helped us remodel our existing retail stores using Scan to BIM. Their team created highly accurate as-built models that made our renovation process smooth and efficient. Great collaboration throughout the project.
James O’Connor
Chicago, IL
Reliable, efficient, and highly skilled in retail BIM requirements. From space planning to clash detection, MaRS handled everything seamlessly. We look forward to working with them on future store rollouts.
Karen Lee
Los Angeles, CA




