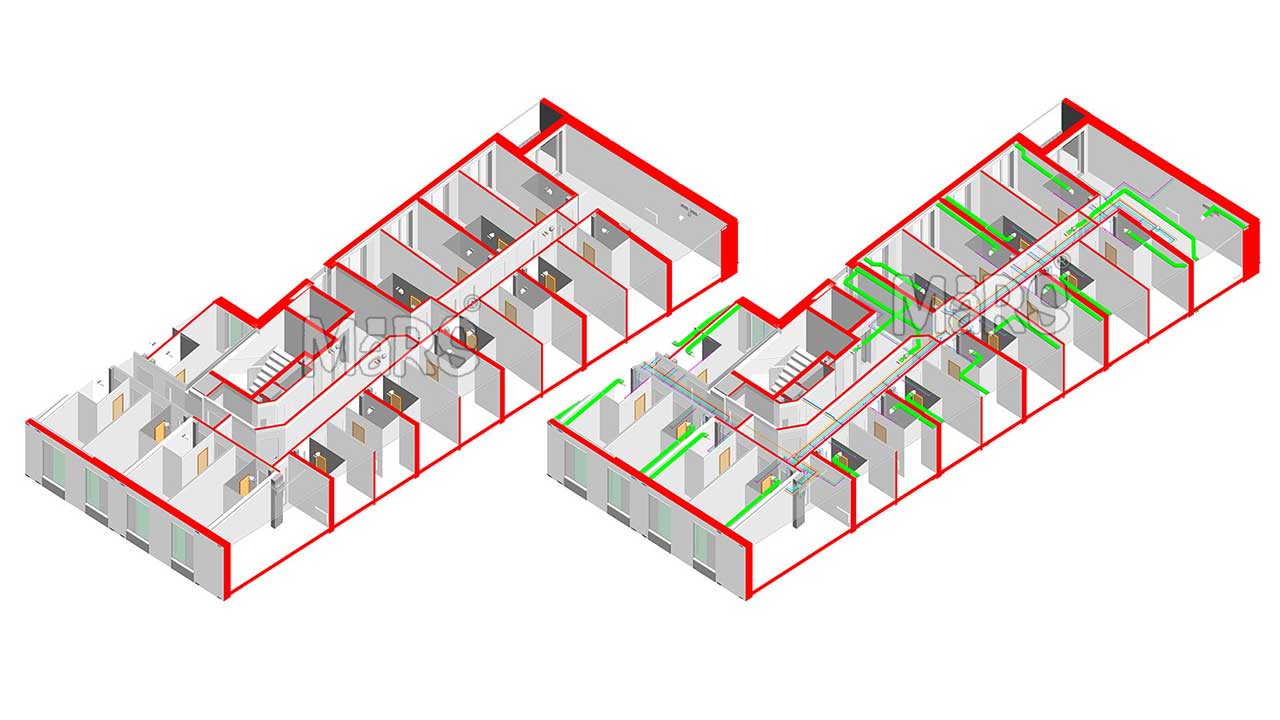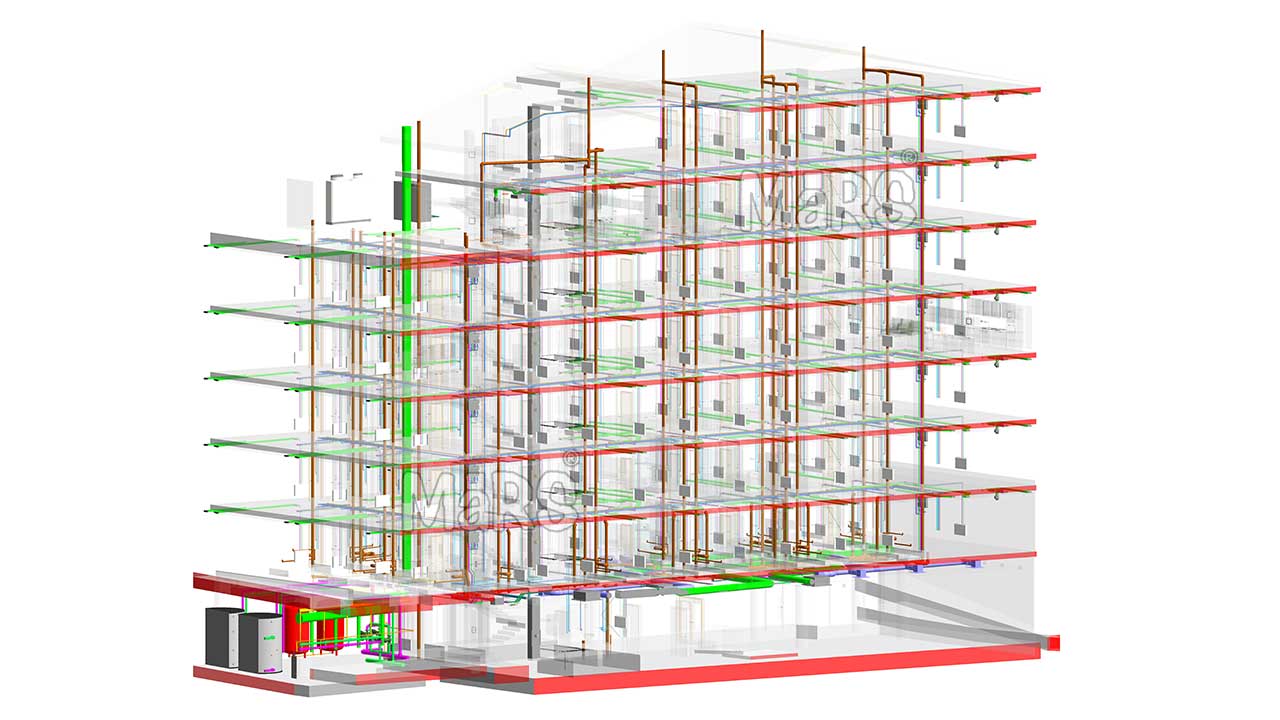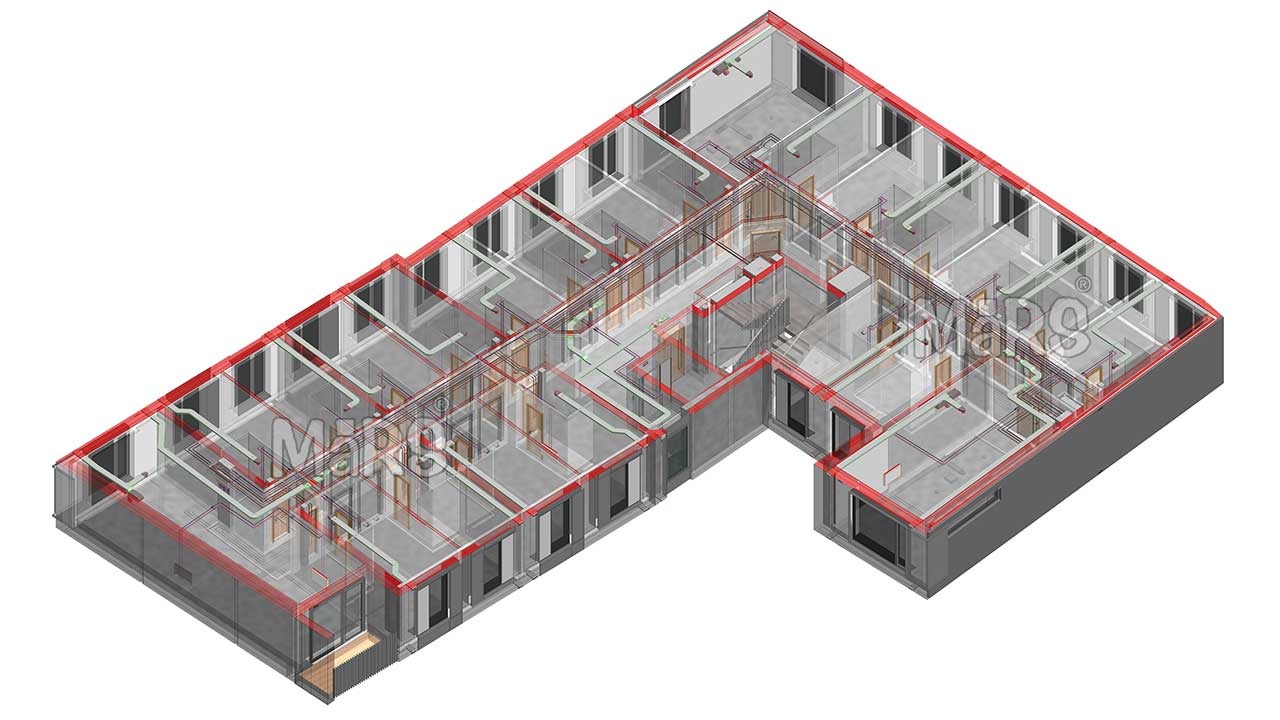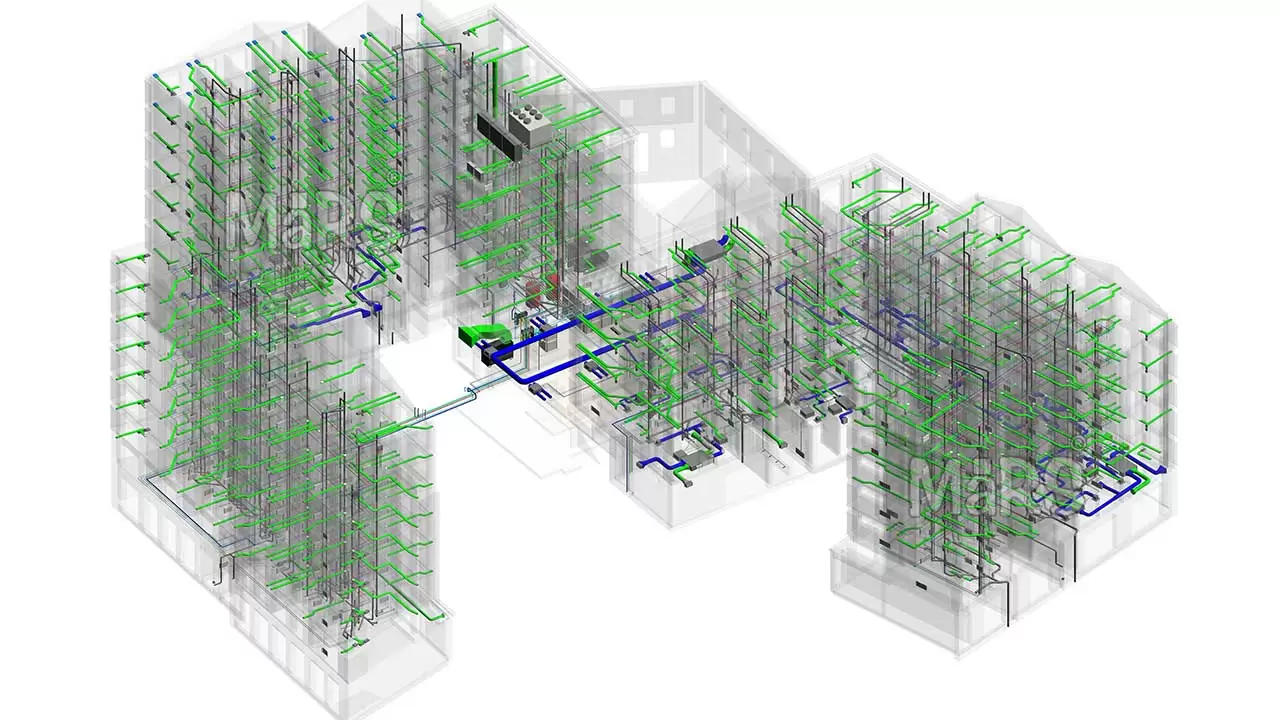BIM for Student Accommodation Projects
Supporting student accommodation planning with accurate BIM models
Request Your Quote
MaRS BIM Solutions provides BIM services specially designed for student accommodation projects, including dormitories, campus housing, student apartments, and shared living facilities. Our BIM expertise ensures accurate design coordination, efficient space planning, and fully integrated MEP systems. We help project stakeholders visualize living layouts, manage utilities and amenities, and reduce design clashes—leading to safer, faster, and more cost-effective construction for student housing developments.
20 +
Years Experience
265 +
Qualified Employees
1800 +
Projects Completed
End-to-End BIM Support for Student Accommodation
Student accommodation projects require careful planning, efficient design, and fast-track construction to meet the growing demand for housing near universities and colleges. These buildings are not just rooms—they include study areas, common rooms, kitchens, gyms, laundry facilities, and more. Each part must be functional, safe, and designed for student comfort.
BIM is a digital process that improves how these buildings are planned, designed, built, and maintained. BIM uses intelligent 3D models that combine architectural, structural, and MEP (Mechanical, Electrical, Plumbing) systems into a single, coordinated platform. It helps all project stakeholders—architects, engineers, contractors, and facility managers—work together more efficiently and avoid costly mistakes.
With BIM, designers can create smart layouts that maximize space, daylight, and ventilation—important for creating a healthy student environment. Engineers can ensure all building systems fit together correctly without clashes. Contractors can plan construction sequences using 4D BIM (time simulation) and estimate costs in real time with 5D BIM.
At MaRS BIM Solutions, we specialize in providing BIM services tailored for student accommodation projects across the USA. We help clients save time, reduce costs, and deliver better living spaces for students through precise and collaborative digital design.
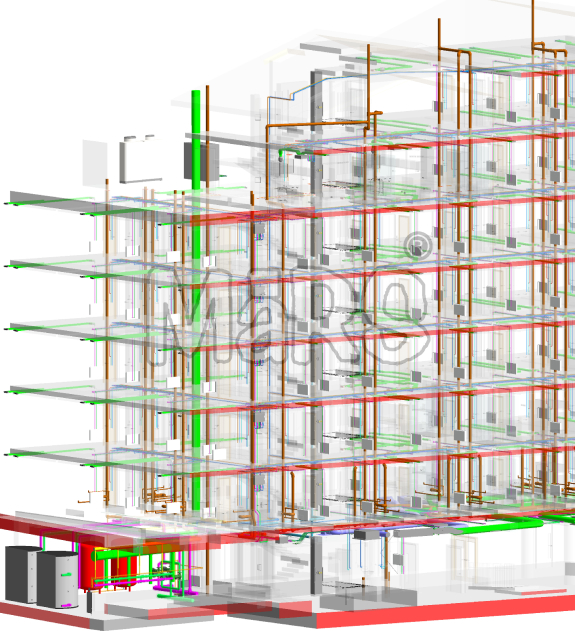
What We Offer
At MaRS BIM Solutions, we bring a specialized approach to student accommodation projects by delivering precise and collaborative digital workflows. Our team supports every stage of the building lifecycle, from early design to post-construction management. We focus on streamlining communication between architects, engineers, and contractors using coordinated 3D models enriched with intelligent data. This enables better decision-making, faster approvals, and a reduction in construction errors or delays.
We also help educational institutions plan and manage student housing facilities with greater efficiency. Our models integrate detailed information related to cost, scheduling, energy performance, and future maintenance needs. By combining modern BIM tools with deep industry experience, we empower project stakeholders to achieve sustainable, safe, and high-performing living environments that meet the expectations of both students and campus administrators.
Architectural BIM Services
We create highly detailed 3D architectural models showing room layouts, furniture placement, common areas, and circulation spaces. Our models help architects and developers visualize and refine designs before construction begins, ensuring optimal use of space and student comfort.
Clash Detection & Coordination
Using tools like Autodesk Navisworks, we run clash detection between disciplines (MEP, structural, architectural) to identify conflicts early. This reduces on-site errors, rework, and delays, ensuring a smoother construction process.
6D BIM (Sustainability & Energy Analysis)
We assist in energy modeling and sustainability assessments by integrating data like materials, lighting, HVAC performance, and energy loads. This helps design energy-efficient, eco-friendly student housing with better environmental performance.
Construction Documentation
We extract detailed 2D drawings from the BIM models, including plans, elevations, sections, and construction details. These are suitable for permit submissions, fabrication, and on-site use.
As-Built and Record Modeling
We develop as-built BIM models that reflect what has been constructed on-site, including final changes and installations. These models are vital for operations, maintenance, and future upgrades.
COBie Data Integration for Asset Management
We embed COBie (Construction-Operations Building information exchange) data into BIM models, which allows efficient asset tracking and integration into FM systems.
BIM Model Auditing and Quality Control
Our team conducts BIM model audits to ensure accuracy, completeness, and compliance with project standards, improving the quality and reliability of deliverables.
Structural BIM Services
Our structural BIM models include columns, beams, slabs, load-bearing walls, and foundations. These models are developed with high precision to ensure structural safety, coordination with architectural and MEP elements, and smooth execution during construction.
4D BIM (Construction Scheduling)
We link the 3D BIM model to the construction schedule, allowing project stakeholders to visualize the building sequence over time. This helps with better planning, resource allocation, and identification of schedule risks.
7D BIM (Facility Management Integration)
Post-construction, we deliver data-rich BIM models that support long-term facility management. This includes room data, asset details, maintenance schedules, and equipment information, making it easier for universities to manage the building lifecycle.
Quantity Take-Offs and BOQ Generation
Our BIM models allow quick and precise calculation of material quantities and Bill of Quantities (BOQ), helping project managers control costs and procurement.
Revit Family Creation
Custom Revit families are created for specific furniture, fixtures, MEP equipment, and other components used in student housing projects. These are parametric and ready for reuse in future designs.
Prefabrication and Modular Construction
We support prefab and modular building methods by delivering highly detailed and coordinated models that guide off-site fabrication and on-site assembly.
LOD Modeling from LOD 100 to LOD 500
We provide BIM models at all levels of detail—from early-stage conceptual models (LOD 100) to fully detailed, construction-ready (LOD 400) and as-built models (LOD 500) for facility use.
MEP BIM Services
We provide complete modeling and coordination for Mechanical, Electrical, and Plumbing systems. This includes HVAC design, electrical layouts, plumbing fixtures, and fire protection systems, all integrated into the architectural and structural model for seamless execution.
5D BIM (Cost Estimation)
Our models are enriched with cost data, enabling accurate quantity take-offs and budget tracking. 5D BIM helps clients manage their construction costs effectively and make informed financial decisions during all project phases.
Scan to BIM for Renovation Projects
For existing student housing buildings, we convert laser scan data into accurate 3D BIM models. These are ideal for renovation, refurbishment, or space planning of old structures.
Shop Drawing Preparation
We create discipline-specific shop drawings for contractors and fabricators based on the coordinated BIM model, ensuring clarity during installation and manufacturing.
BIM Content Development
We prepare BIM libraries and content suitable for repeated use across multiple student housing projects, ensuring consistency and efficiency for design teams.
BIM for Life Safety Systems
Specialized BIM modeling for fire alarm systems, sprinklers, emergency lighting, and evacuation paths, ensuring code compliance and student safety.
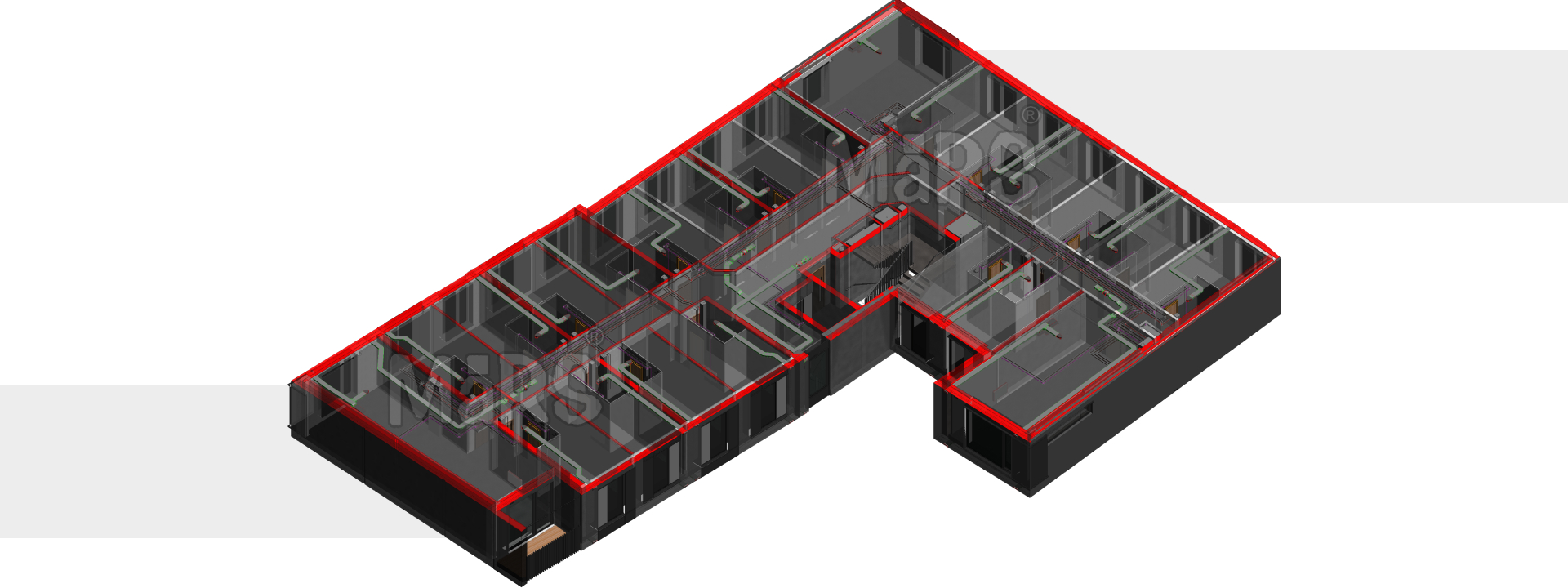
Delivering Results in Student Accommodation
MaRS BIM Solutions successfully delivered a MEP BIM project for a large-scale student accommodation facility located in Dublin, covering a total area of 10,900 sq. meters. Our scope included developing coordinated MEP (Mechanical, Electrical, and Plumbing) BIM models at LOD 350, ensuring a high level of detail suitable for construction and installation. Using Revit for modeling and Navisworks for clash detection and coordination, we provided a comprehensive BIM solution that helped eliminate design conflicts before reaching the construction phase.
The project involved collaboration with architects, structural engineers, and on-site contractors to ensure all MEP systems were fully integrated into the building design. Our team identified and resolved multiple spatial issues early in the process, resulting in zero on-site MEP clashes. The final deliverables enabled the client to reduce construction delays, improve installation accuracy, and streamline facility management. This project stands as a strong example of how our BIM expertise supports efficient and conflict-free student housing development.
Why choose MaRS?
20+ Years of BIM Experience
With over two decades of BIM expertise, MaRS BIM Solutions brings unmatched technical knowledge to every student accommodation project. Our long-standing experience translates into accurate modeling, fewer revisions, and smoother construction workflows.
Secure Data Handling
We prioritize data confidentiality and follow strict protocols for secure data transfer and storage. Your project files, design models, and sensitive information are handled with the highest standards of digital security.
Dedicated BIM Coordinators
Every project is assigned a dedicated BIM coordinator who manages communication, model accuracy, and clash detection. This focused approach ensures seamless coordination between architectural, structural, and MEP teams throughout the project lifecycle.
State-Specific Code Compliance
Our BIM models are developed with a deep understanding of local and state building codes. We ensure full compliance with regional construction standards and student housing regulations, helping projects pass approvals quickly and avoid costly delays.
Schedule Your Free BIM Consultation
Talk to our BIM specialists about your campus housing plans and explore real project results we’ve delivered.
BIM Expertise for Student Accommodation in Key U.S. States
MaRS BIM Solutions has extensive experience in delivering student accommodation projects across key U.S. states, including California, Texas, New York, Florida, and Illinois. Our team is well-versed in local building codes, regulations, and climate factors that affect student housing design. We work with both public universities and private developers to ensure each project complies with local standards while prioritizing student safety, comfort, and long-term building performance. We’ve successfully completed 20+ student accommodation projects across these states.
Whether it’s addressing seismic requirements in California, designing energy-efficient buildings in Texas, or working on high-density dorms in New York, our BIM models are tailored to meet regional needs. We also provide BIM support for large campus expansions and fast-tracked modular construction. From new builds to the renovation of existing dormitories, MaRS ensures efficient coordination and high-quality results that meet the needs of educational institutions across the U.S.
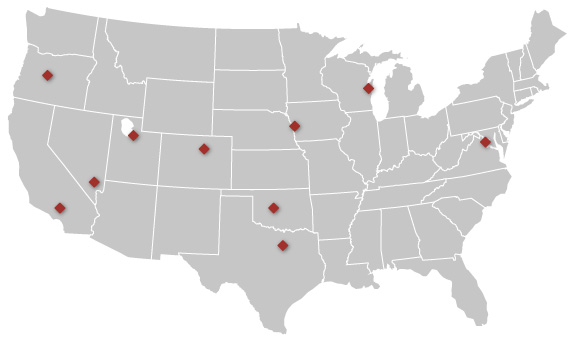
20+ Completed Student Accommodation Projects
15+ U.S. Universities Served with BIM Support
800,000+ sq. ft. of Student Housing Modeled
Testimonials
MaRS BIM Solutions helped us optimize our student housing project with accurate, clash-free models. Their team was responsive and helped us stay on schedule, delivering a high-quality dormitory on time and within budget.
Cameron Blake
Los Angeles
MaRS BIM Solutions provided seamless BIM integration for our new dorm complex, saving time and avoiding costly issues. Their expertise ensured the project was completed ahead of schedule.
Avery Thompson
Denver
We chose MaRS BIM Solutions for our student housing expansion, and they delivered great results. Their models helped us meet all regulatory and sustainability goals while optimizing space and energy efficiency.
Isabella Ross
Michigan
MaRS BIM Solutions helped us visualize every phase of construction, improving coordination and preventing costly delays. Their expertise was key to our project’s success.
Liam Patterson
North Carolina
MaRS BIM Solutions provided excellent BIM services for our student apartments, ensuring smooth design integration and efficient space management. Their proactive problem-solving kept our project on track.
Sophie Evans
Pennsylvania

