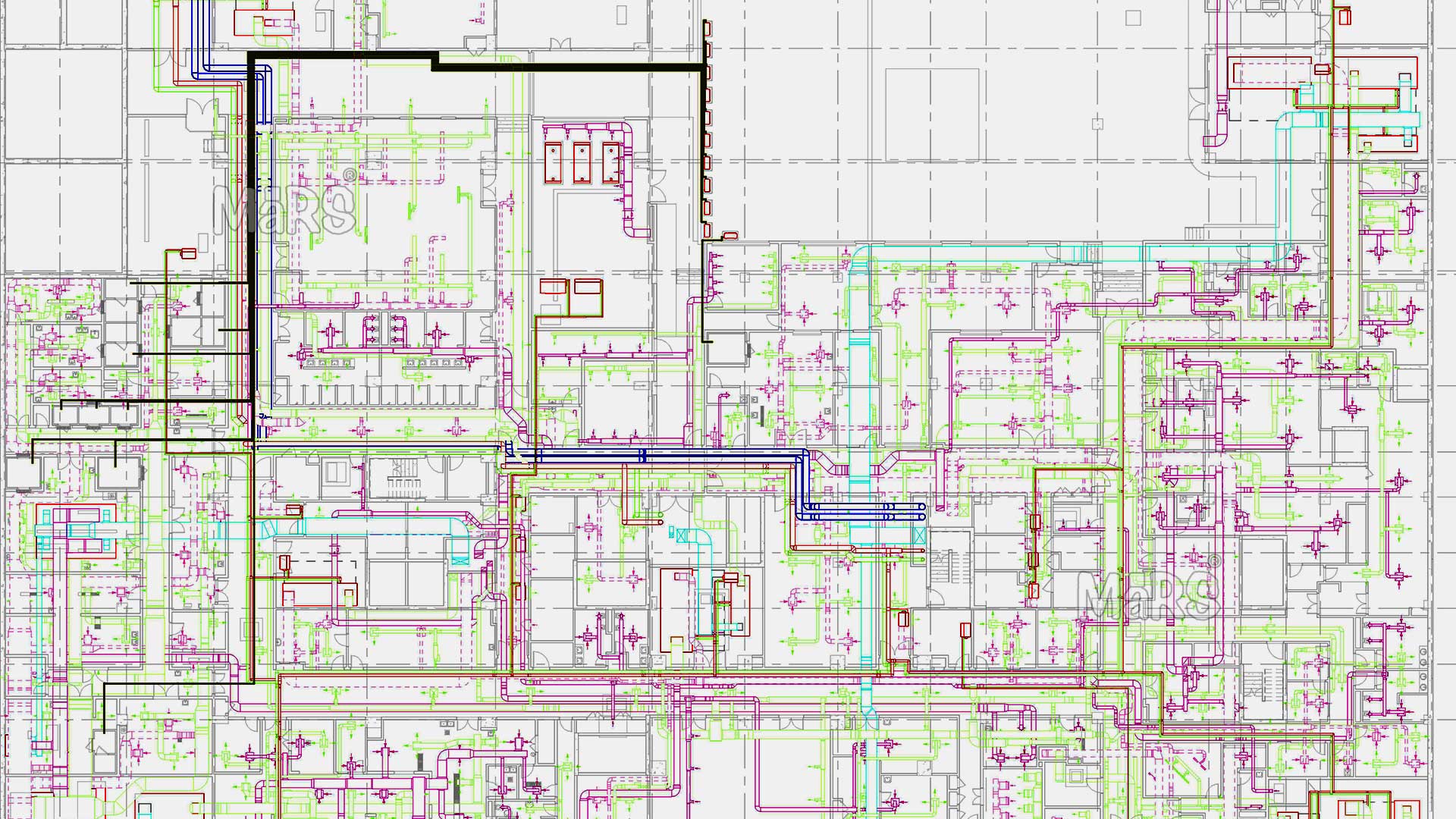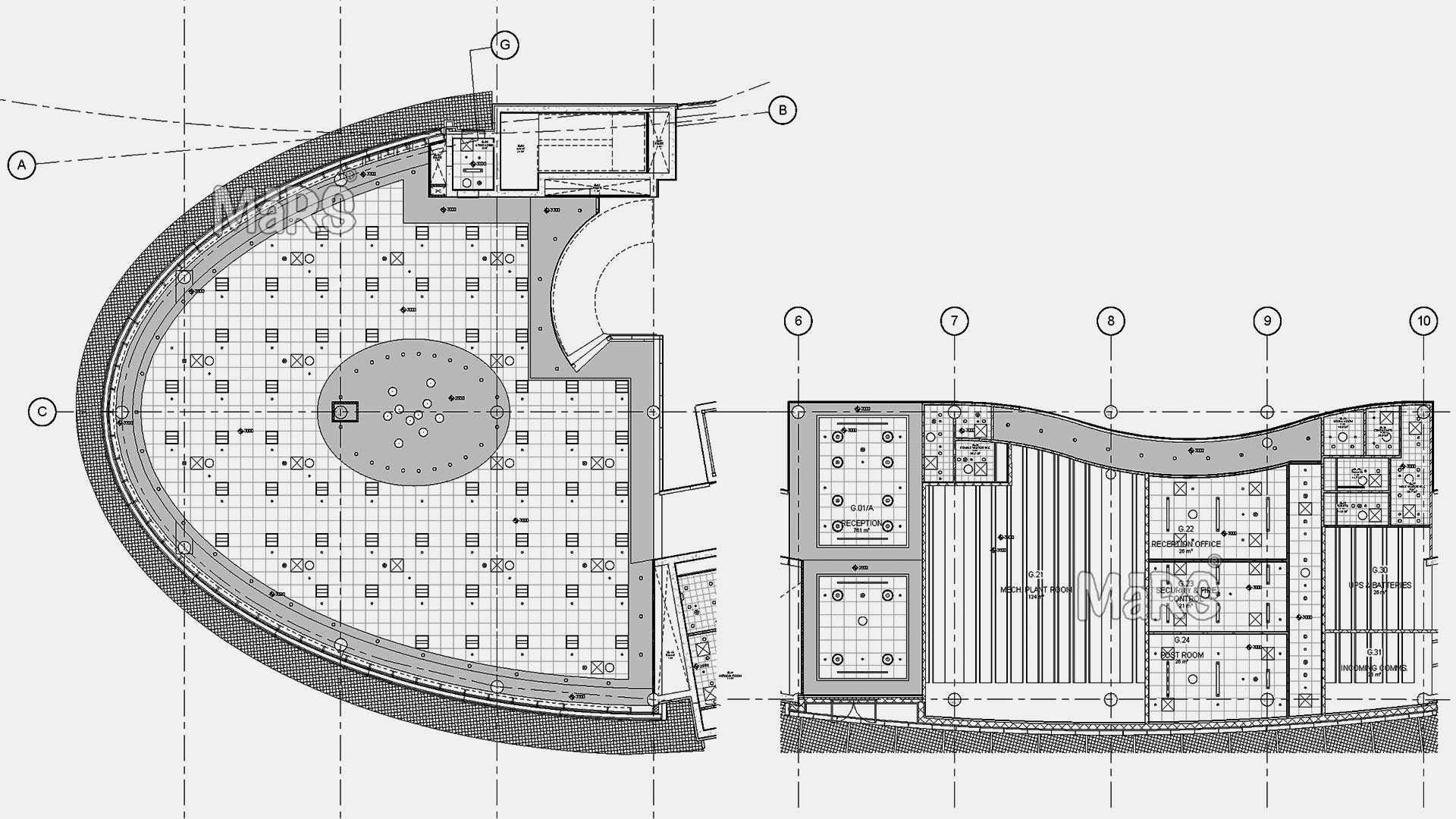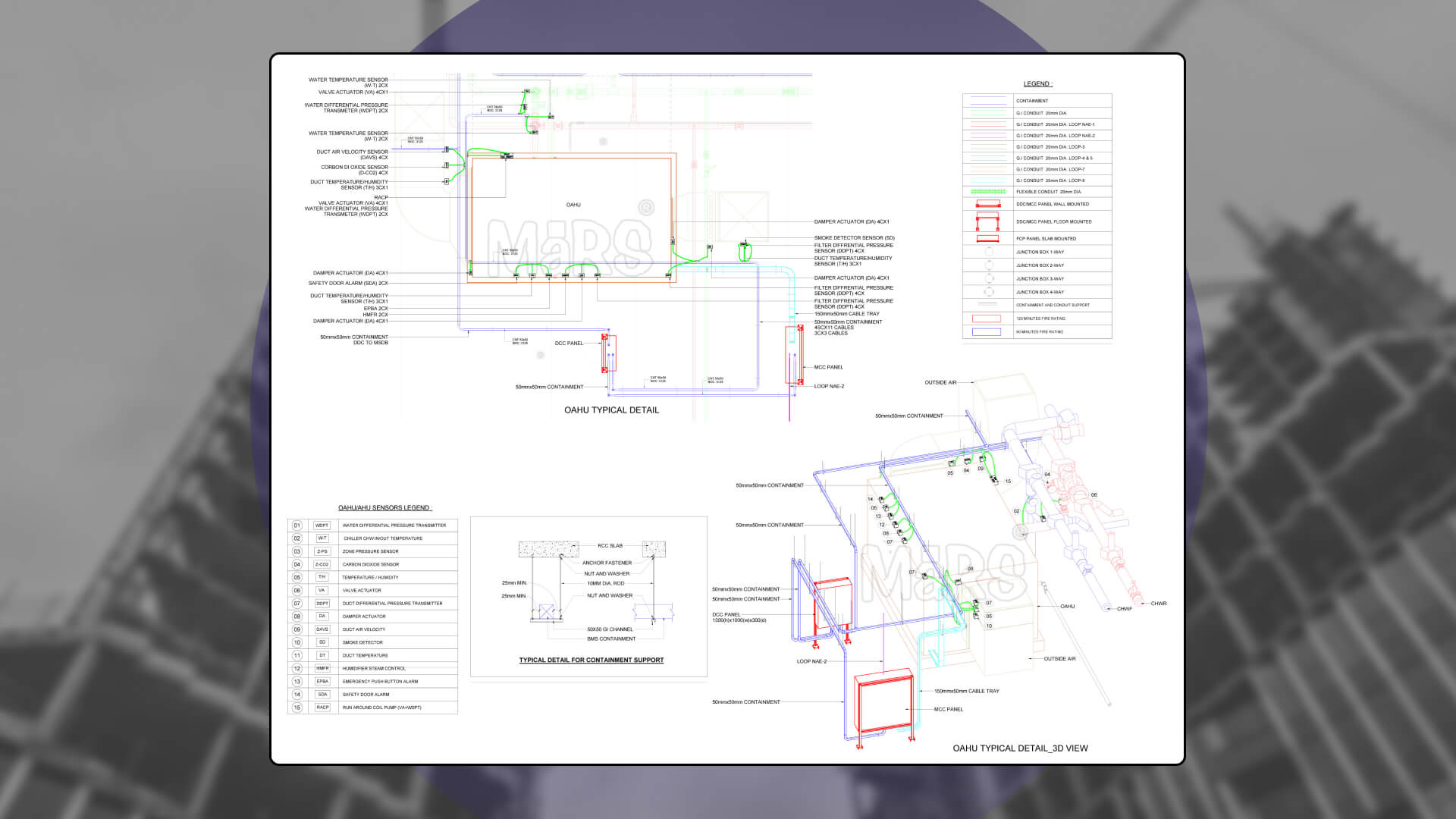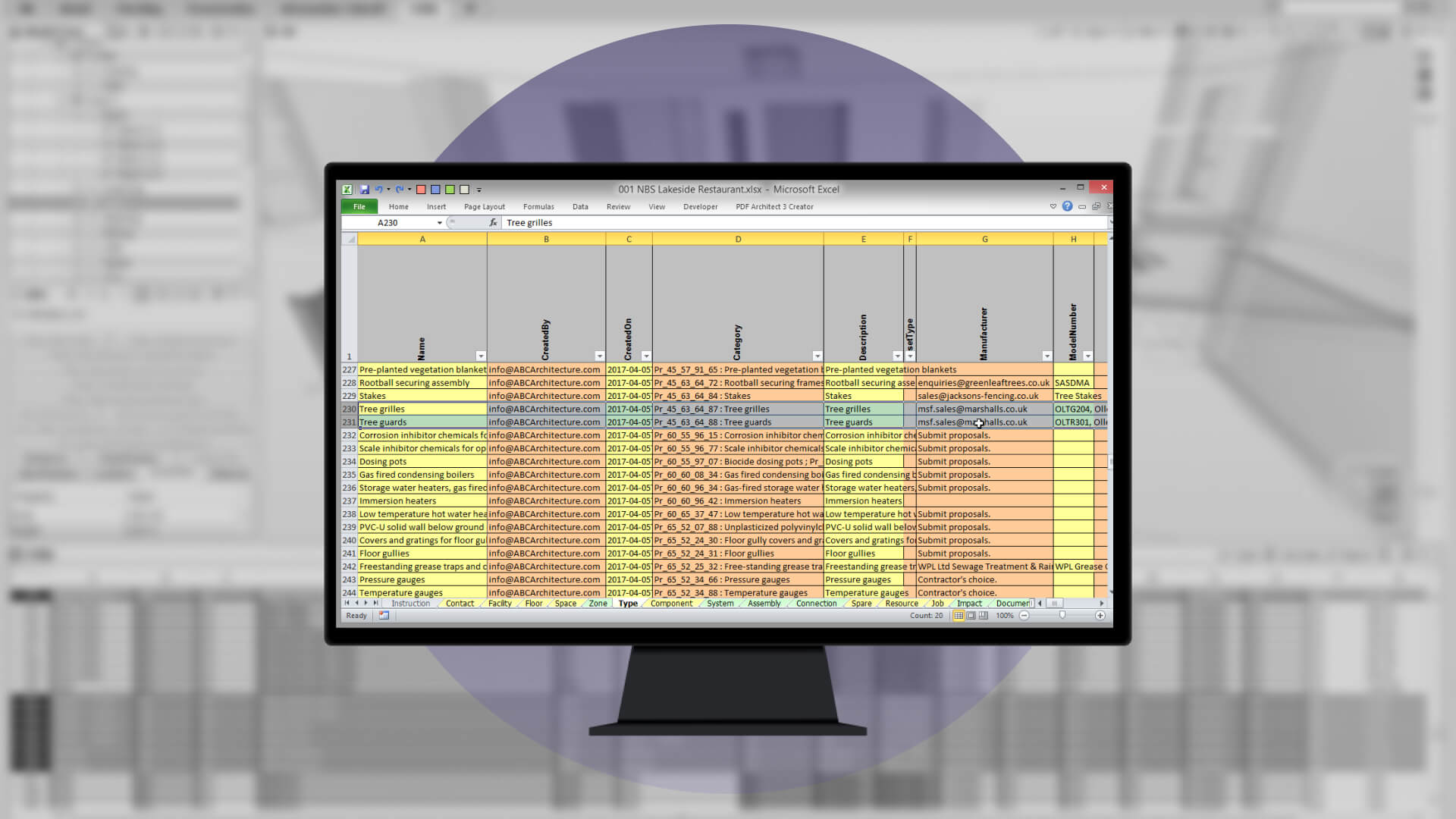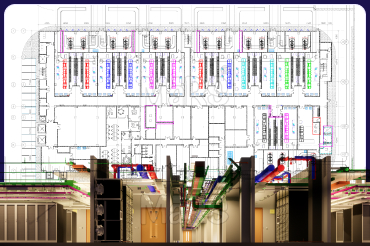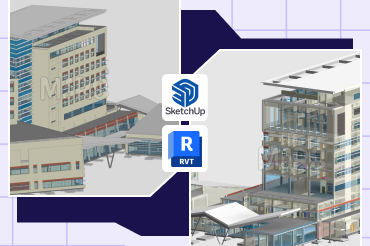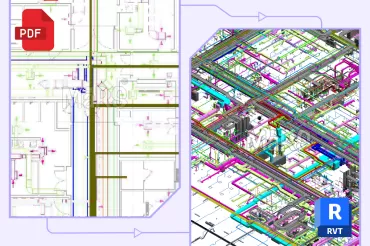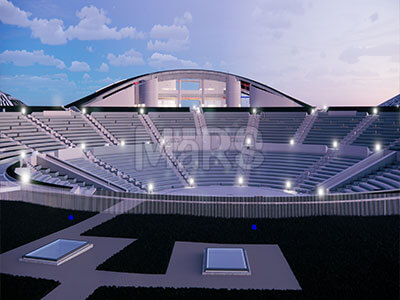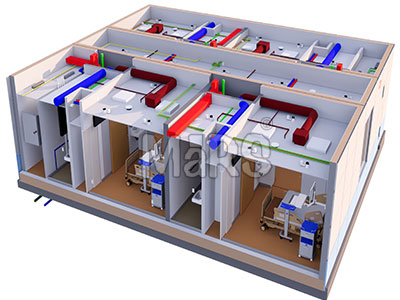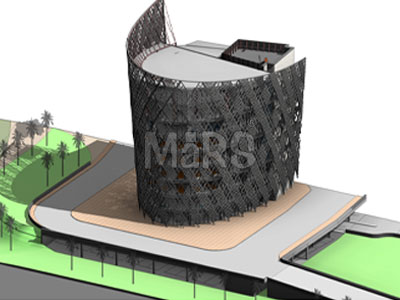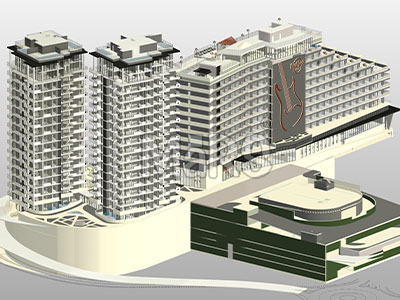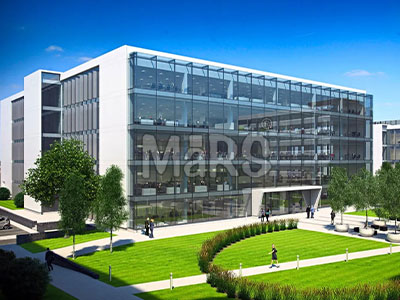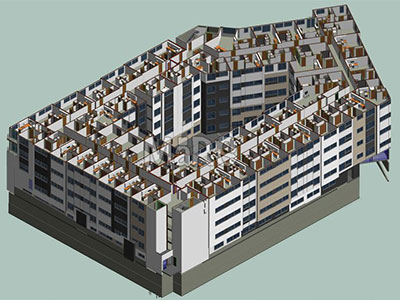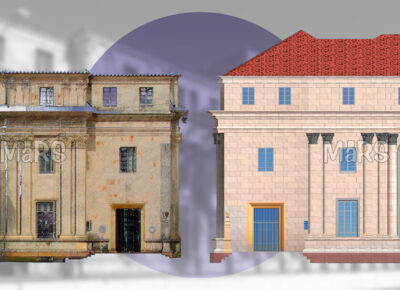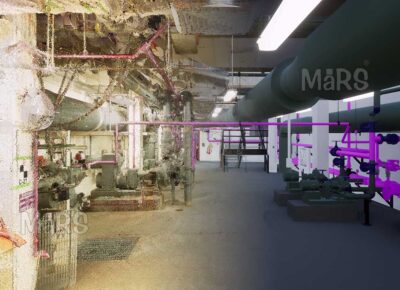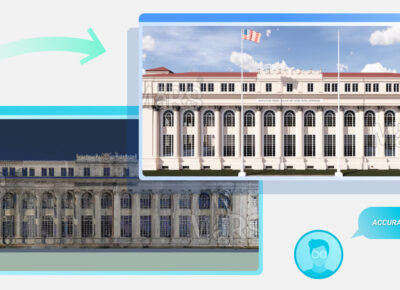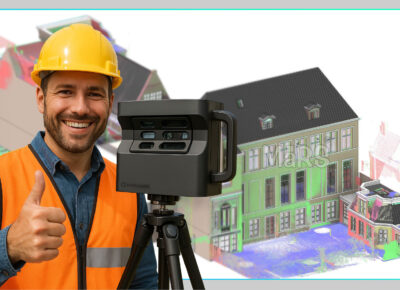CAD As-Built Drawings
Our CAD As Built Drawings are the documents that help compare and contrast the design of the building structure that will be constructed at the site. The as-built BIM models are accurate and firm for the team that is developed with the help of software that necessitated the work.
Accurate As built CAD Drawing Services
MaRS BIM Solutions is your one-stop BIM outsourcing company that provides high-quality CAD As-Built services that are available for surveys and reviews of existing building structures. Not only this, but the services are also undertaken for projects like building renovation and remodeling.
The demand for CAD as-built drawings undertaken is used as the reference document by which the exact details and references can be known to the team of people who are associated with the project. These as-built drawings are available for future maintenance and planning that involves all important aspects of building models along with actual design.
Our CAD as-built drawings are best used for a different range of services. It all signifies the detailed outcome of projects like architectural, structural, mechanical, electrical, plumbing, and HVAC.
The undertaking of CAD as-built architectural drawings is well in demand for remodeling Construction and buildings, Historical monuments, real estate business, old building structures, retrofitting building models, and more. Our as built CAD drawings are the best suited and have expertise in providing services in all types of engineering projects, BIM projects, and even by the team of general contractors.
With the integration of industry standards and building standards, we assure your clients that we will provide detailed and respective drawings that concern the existing building structure. Also, it has a brief overview of the structural design conditions of any old building structure. Further, the services give a clear view and classification that is needed with the drawing specification.
The detailed elaboration of CAD as-built drawings carries the mark-up of the exact locations of the structure like name, function, shape, size, material, orientation, elevation, etc.
Our highly skilled and talented team of engineers and CAD technicians has vast knowledge and expertise in delivering qualitative and high-level drawings and designs that develop reliable CAD as-built drawings. Our expertise is in converting any type of as-built drawings into .dgn and .dwg files.
Let’s get connected and discuss more in detail how you can outsource CAD as-built drawings services with one of the leading BIM outsourcing companies in India, serving its clients globally.

