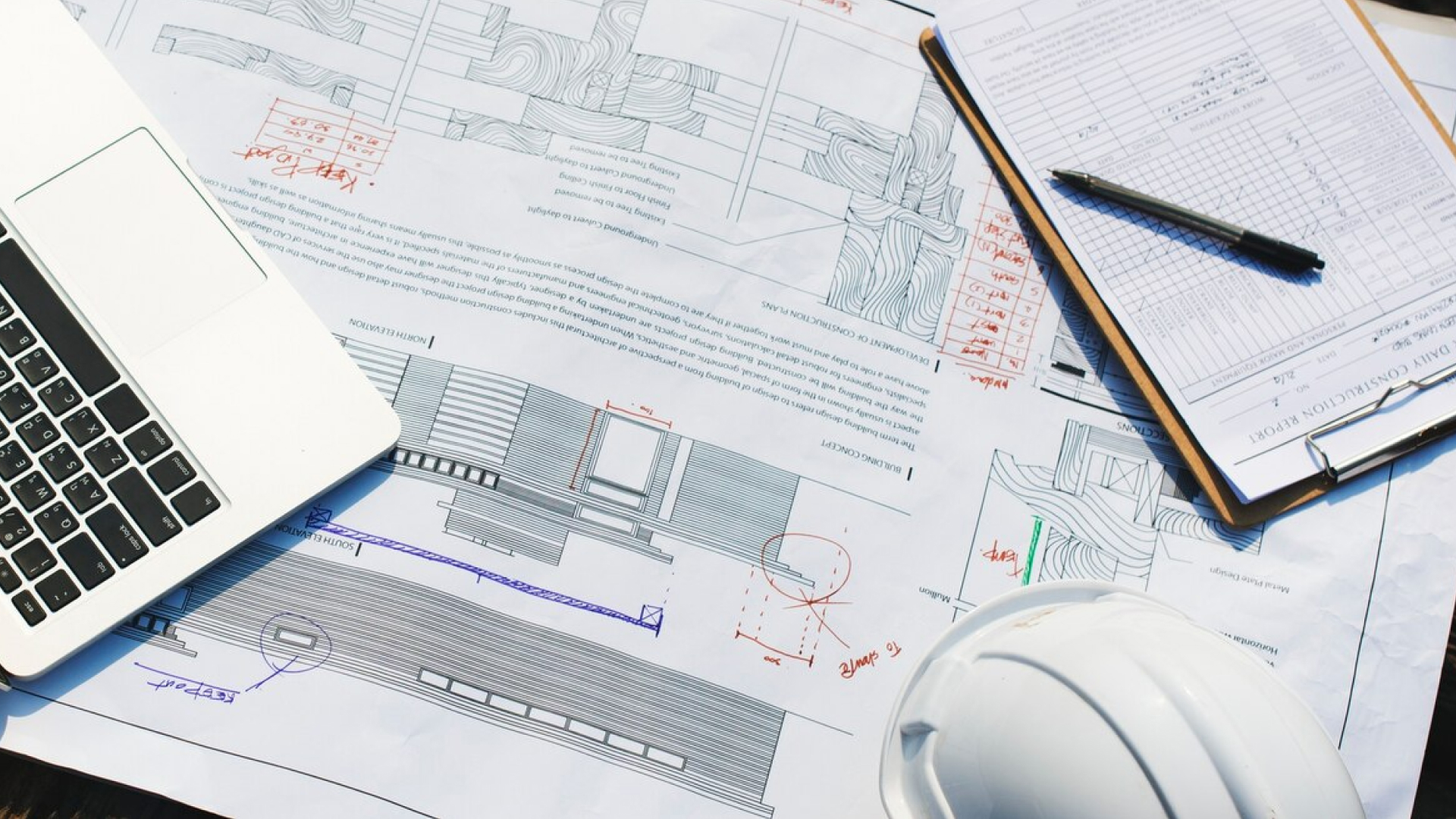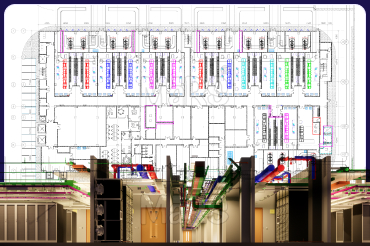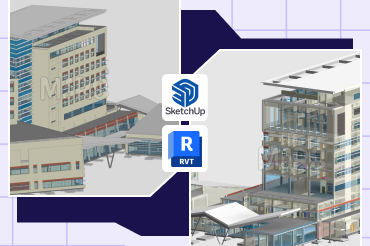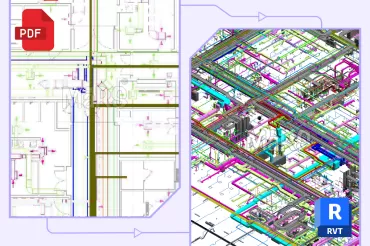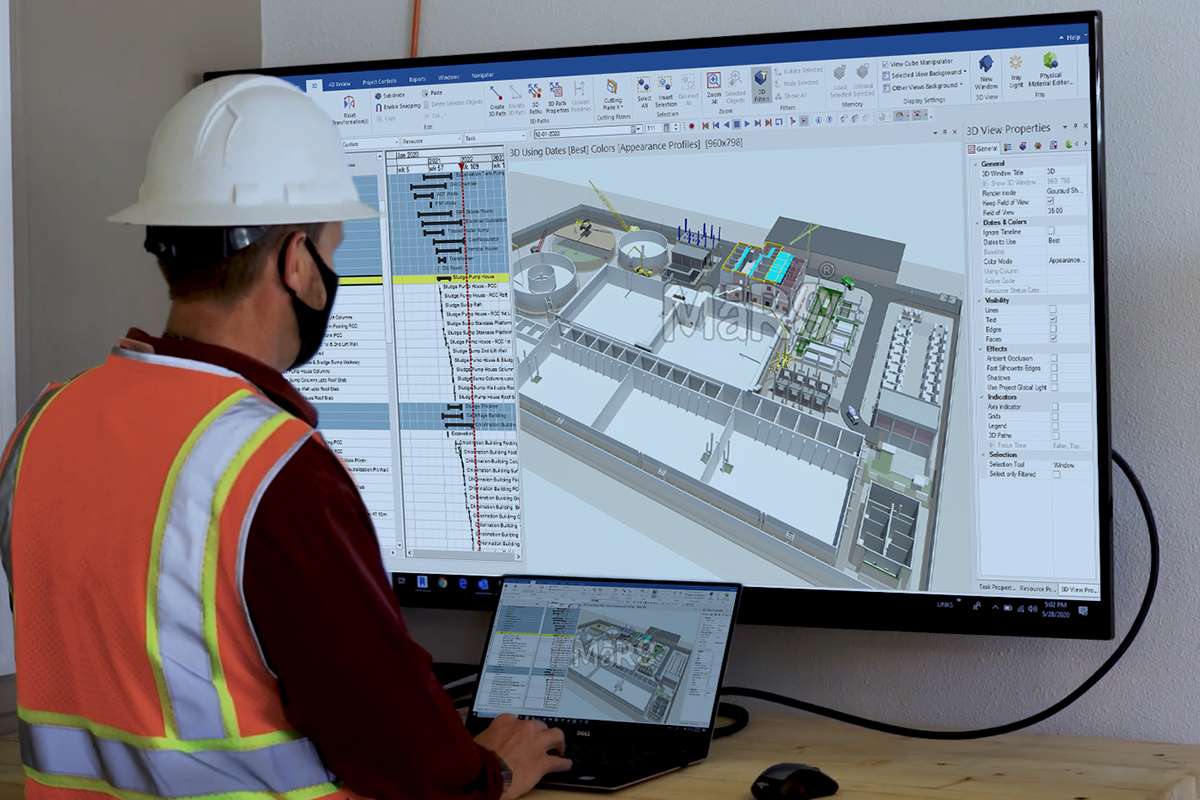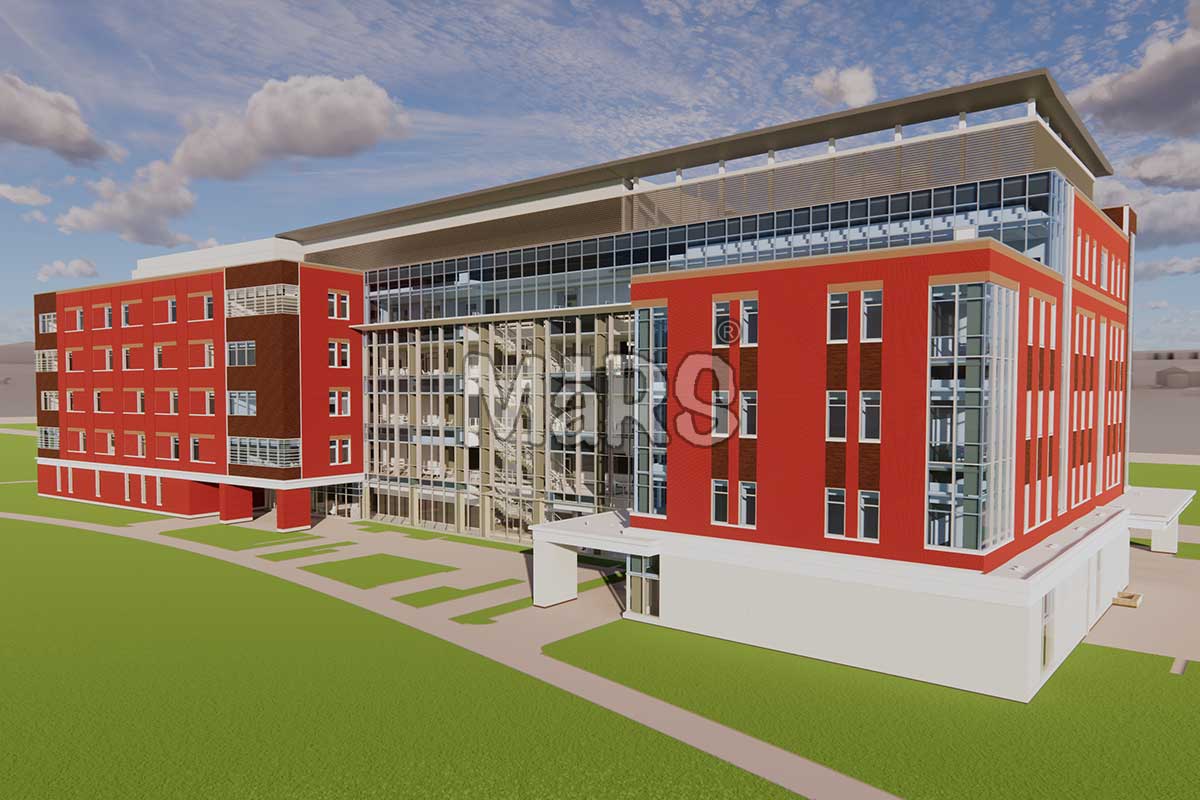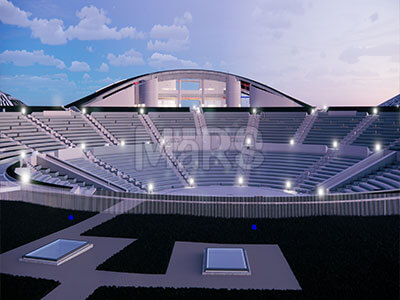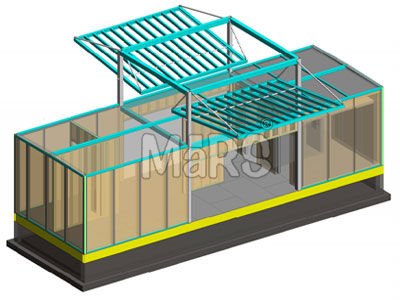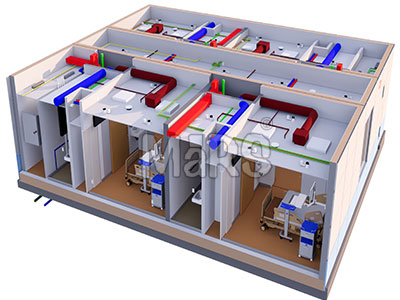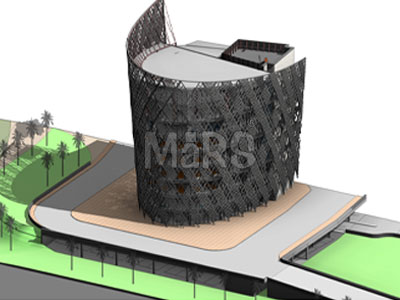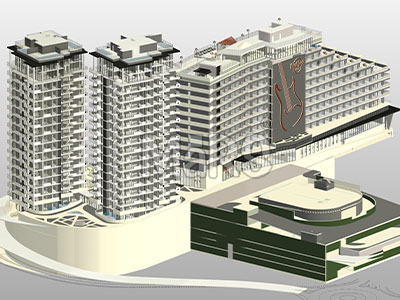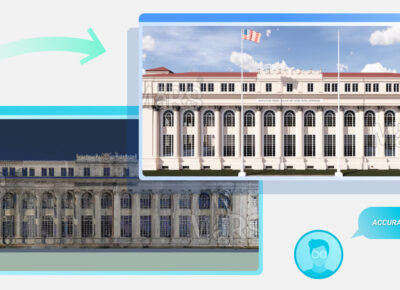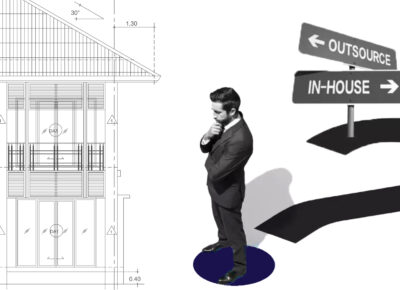Coordinated Construction Document Support
MaRS BIM Solutions provide comprehensive Cordinated Construction Document Support services with practical and informative data of the project. The CD sets available with data is the set of sequential drawings that is sharing the idea of the project with the necessary data and markups required from the future perspective of the project.
Coordinated Construction Document Support Services
Companies working in the AEC (architecture, engineering and construction) sector frequently require coordinated construction document support to make sure that their projects go as smooth and hassle-free as possible. The coordination process helps, if there are any clash detection in the model structures and then the reports of such clashes are organized and sent to our clients. The reports that we prepare attend to all the variables and these valuable information is then used for LOD-400 modeling.
Without the forming of such detailed construction documentations, it would be impossible for the engineers and constructors to plan further ahead in their building projects. It is exactly in this sphere that we excel in.
MaRS BIM Solutions is a premium institute of building information modeling. We have been operating in the Building Information Modeling industry for quite some time and so we have in-depth experience in handling all the various facets associated with it.
To provide our BIM Services, we make use of the latest software products that help us in creating digital representations of physical as well as functional characteristics of a particular commercial or industrial facility. From the earliest stages of conceptualization to the final phases of design and construction, we attend to everything with utmost care and this is reflected in the final results. Our BIM Modeling services are accurate enough in coming up with high precision results.
We follow a very result oriented strategy when it comes to delivering our clients with coordinated construction document support. The various steps associated with it are discussed below:
- As it was mentioned earlier in relation to LOD-300 modeling, the technique can be used further in order to come up with construction drawings and blueprints that mainly serve as shop drawings.
- Once the task of LOD-300 modeling has been finished, the coordination process is carried out in the naviswork manage software system. We then detect the clashes in the model and a clash detection report is made and sent to our clients for resolving all the clashes.
- By collecting all the specific assemblies that are accurate in terms of their quality, quantity, shape, size, orientation, and location, LOD-400 modeling is carried out with complete information on fabrication, assembly as well as detailing. From this model, the shop drawings are then released which in turn can be utilized on the construction sites. The drawings are especially useful for the fabricators and the contractors.
- The benefit of this is that it helps to explain to the installation or production crews the various details regarding the fabrication and/or the installation of these items and facilitates the working process.


