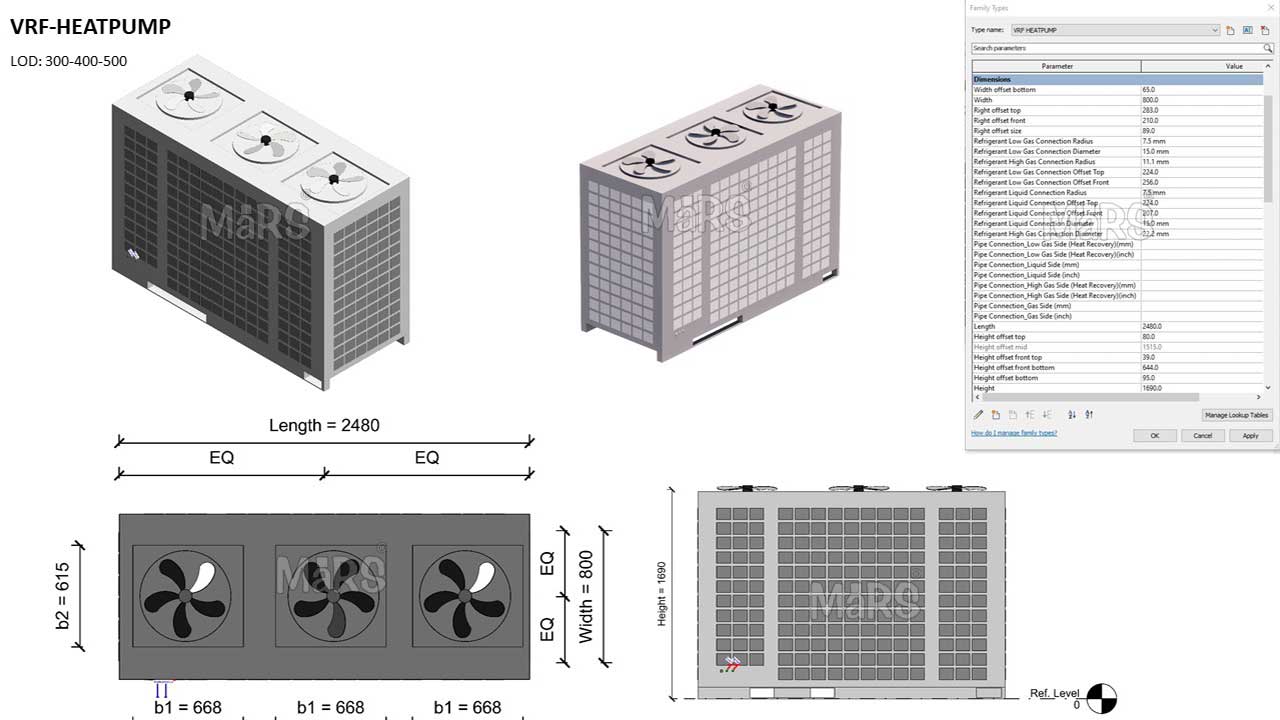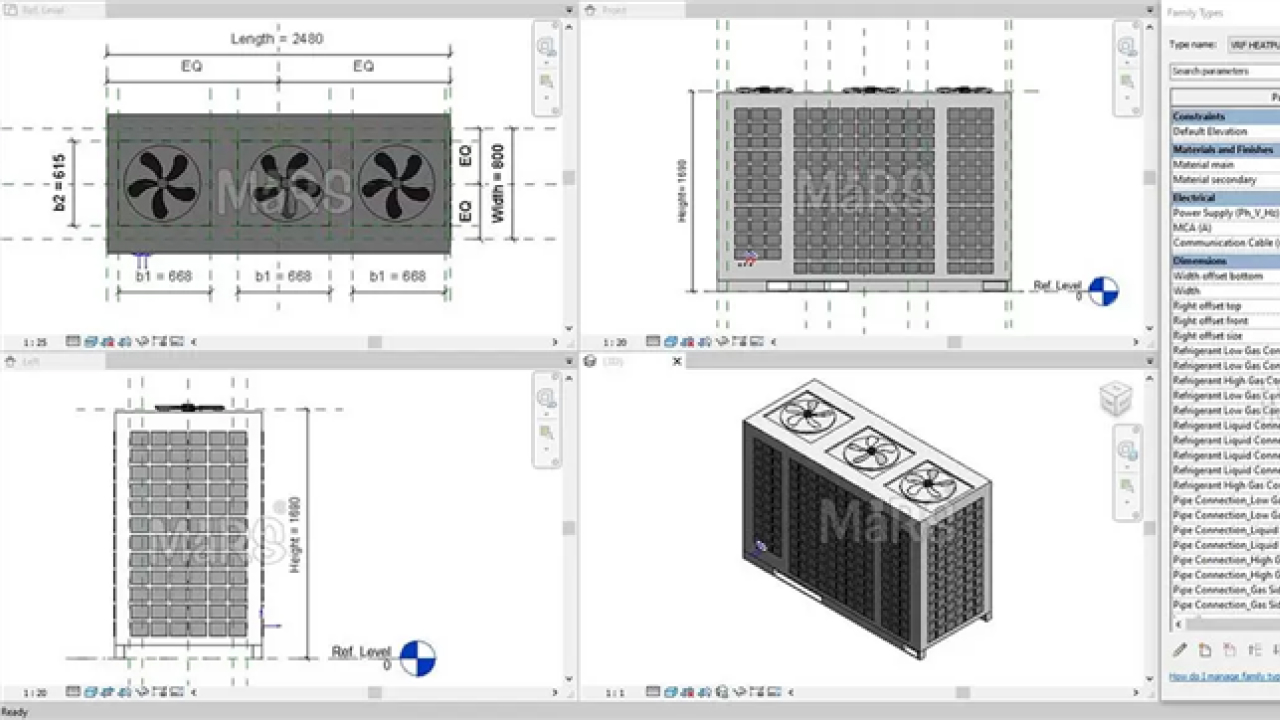Revit Family Creation
We provide Custom Revit Family Creation and BIM Object Creation Services for architects, engineers, contractors, and manufacturers. Our team develops accurate and intelligent Revit Families that support architectural, structural, and MEP designs. Each BIM object follows global standards and ensures smooth coordination, faster modeling, and better project outcomes.
Custom Revit Family and BIM Object Modeling
Revit Family Creation is a key part of Building Information Modeling (BIM). A Revit Family is a group of 2D or 3D elements with shared parameters and functions. These families help create accurate and detailed digital building models.
Architects, engineers, and contractors use Revit Families to design walls, doors, windows, lights, HVAC units, furniture, and more. Each family follows specific rules for size, shape, and materials.
Custom Revit Families improve model accuracy and reduce errors. They support fast design changes and help manage complex projects. Our Revit Family Creation Services deliver parametric and non-parametric BIM objects. These objects support smooth coordination and project documentation.
We build Revit Families that match industry standards and client needs. Each family works efficiently inside Revit and other BIM platforms. Our goal is to support intelligent design and fast project delivery.
BIM Object Creation Services We Offer
- Foundation families
- Railing Families
- Kitchen accessories families
- Electrical lights/fixtures families
- Sanitary ware families
- Pipes & fixtures families
- Furniture Families
- Glass panel system families
- Door Families
- Window Families
- Wall families
- Ceiling families
- Stair families
- Column families
- Truss families
- Joist families
- Pipes & fixtures families
Standards and Practices We Follow
- We follow global BIM standards like AIA, NBS, and Autodesk guidelines.
- All Revit Families use consistent naming conventions and file structures.
- We maintain standard parameters for geometry, materials, and data.
- Our content supports COBie, IFC, and other data-rich formats.
- We ensure families are lightweight and optimized for fast performance.
- We use project-specific templates to maintain model consistency
- Our families work across various LOD levels for different project stages.
- We test all Revit Families for functionality and parametric behavior.
- We keep every model easy to update, reuse, and share.
Benefits of Revit Family & BIM Object Creation
Improved Design Accuracy
Custom Revit Families reduce design errors and mismatches. Every object includes correct geometry and data, which leads to better model precision.
Better Coordination and Clash Detection
Intelligent BIM objects help detect clashes between systems like MEP, structure, and architecture early in the design phase.
Standardized Content Across Projects
We follow strict naming and modeling standards, making content easy to manage and maintain throughout the project lifecycle.
Supports Quantity Take-Offs and Scheduling
Our BIM objects come with embedded data. This helps in creating accurate BOQs (Bill of Quantities) and construction schedules.
Enhanced Visualization and Presentation
Detailed 3D families improve the visual quality of your models and help clients better understand the project during design reviews.
Flexible Use for Multiple Project Types
Our Revit Families support residential, commercial, industrial, and infrastructure projects. You can use the same content in renovation or new construction.
Manufacturer-Specific Content for Real-World Use
We create product-specific families that reflect real dimensions and specifications. This ensures what’s in the model matches what's built on-site.
Easy Integration with Facility Management Tools
Data-rich Revit Families help manage buildings even after construction. They support asset tracking and maintenance in FM software.
Why Choose Us for BIM Family Creation Services?
Experienced Team
Our team includes expert Revit modelers, architects, and MEP engineers who understand real construction and design requirements.
High-Quality Revit Families
We create accurate, functional, and parametric Revit Families tailored to specific project needs.
Support for All Disciplines
We develop families for architectural, structural, and MEP systems with complete technical details.
Custom and Manufacturer-Specific Content
We offer both generic families for design and precise BIM content for product manufacturers.
Compliance with Global Standards
Our work follows AIA, NBS, COBie, IFC, and Autodesk Revit guidelines for data consistency and model quality.
Fast Turnaround and Flexible Delivery
We meet tight deadlines with a flexible delivery schedule and reliable support throughout the project.
Client-Focused Workflow
We work with your templates, offer revisions, and ensure smooth integration into your BIM process.
Trusted by AEC Professionals Worldwide
Our reliable service and consistent quality have made us a preferred partner for global clients.
Frequently Asked Questions (FAQs)
Revit Family is a digital 2D or 3D object used in BIM models. It can represent doors, windows, furniture, lighting fixtures, or any building component. Each family includes geometry and data.
We create both types. Parametric families allow flexible resizing and editing. Non-parametric families use fixed dimensions and shapes.
We can convert 2D CAD blocks or PDF-based symbols into smart Revit Families with full BIM compatibility.
We develop detailed manufacturer-specific families with accurate dimensions, product data, and material specs for catalogs or design libraries.
We support LOD 100 to LOD 500. You can request content for concept design, detailed design, construction, or facility management.
We deliver .RFA (Revit Family files) and .TXT (type catalog files if required). We also provide documentation and preview images if needed.
Yes. We deliver families compatible with your required version of Autodesk Revit, based on your project needs.
We follow strict QA checks, use standard naming conventions, test parametric behavior, and validate data before final delivery.
Get In Touch
Feel free to reach out to us for any inquiries or to discuss your project needs.


