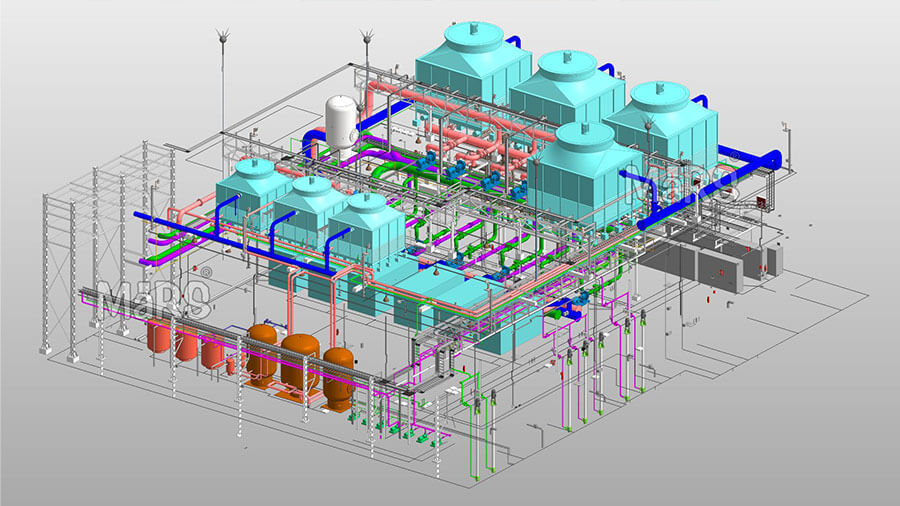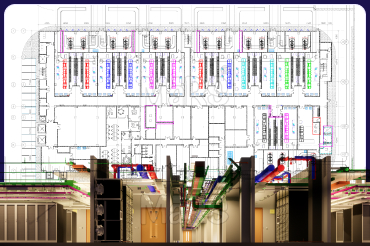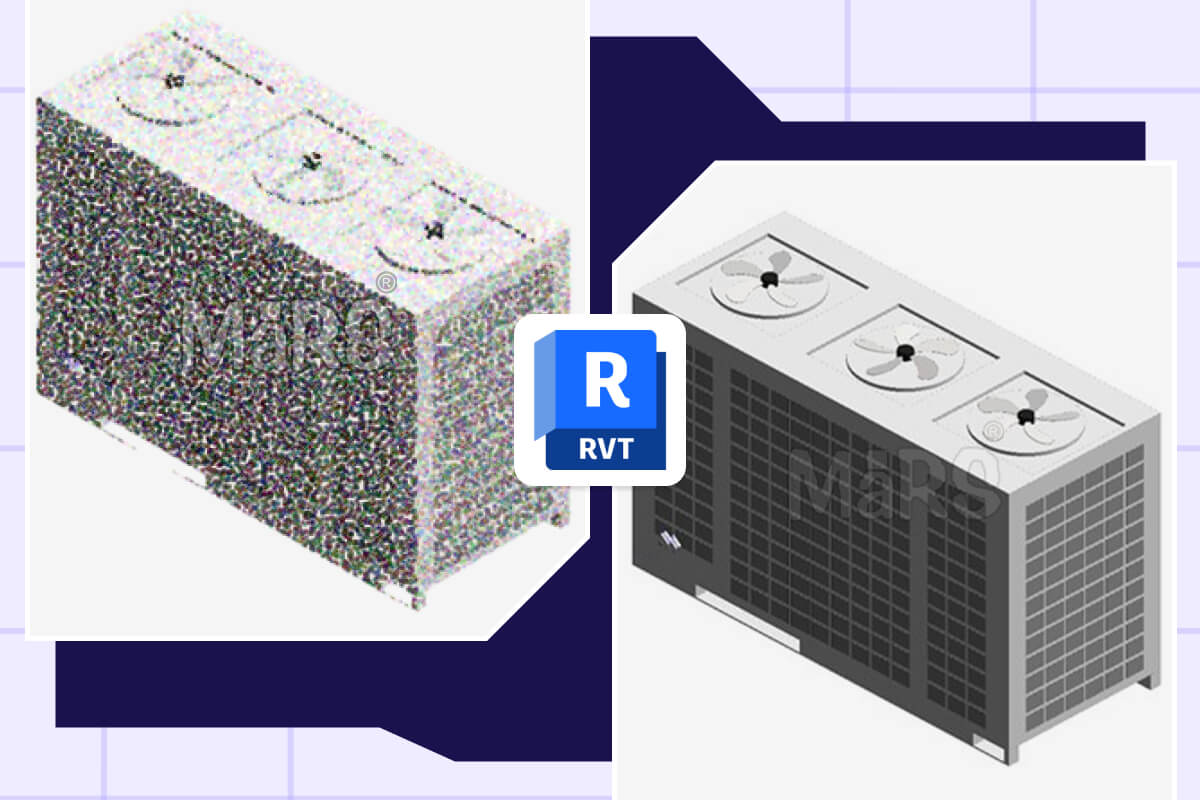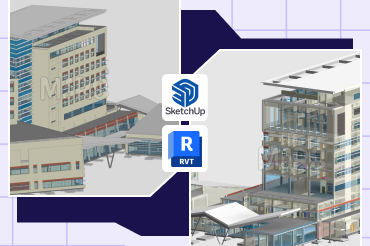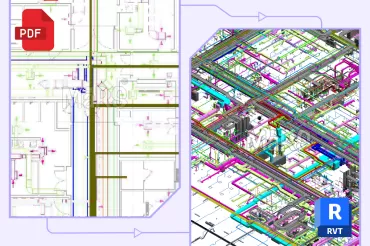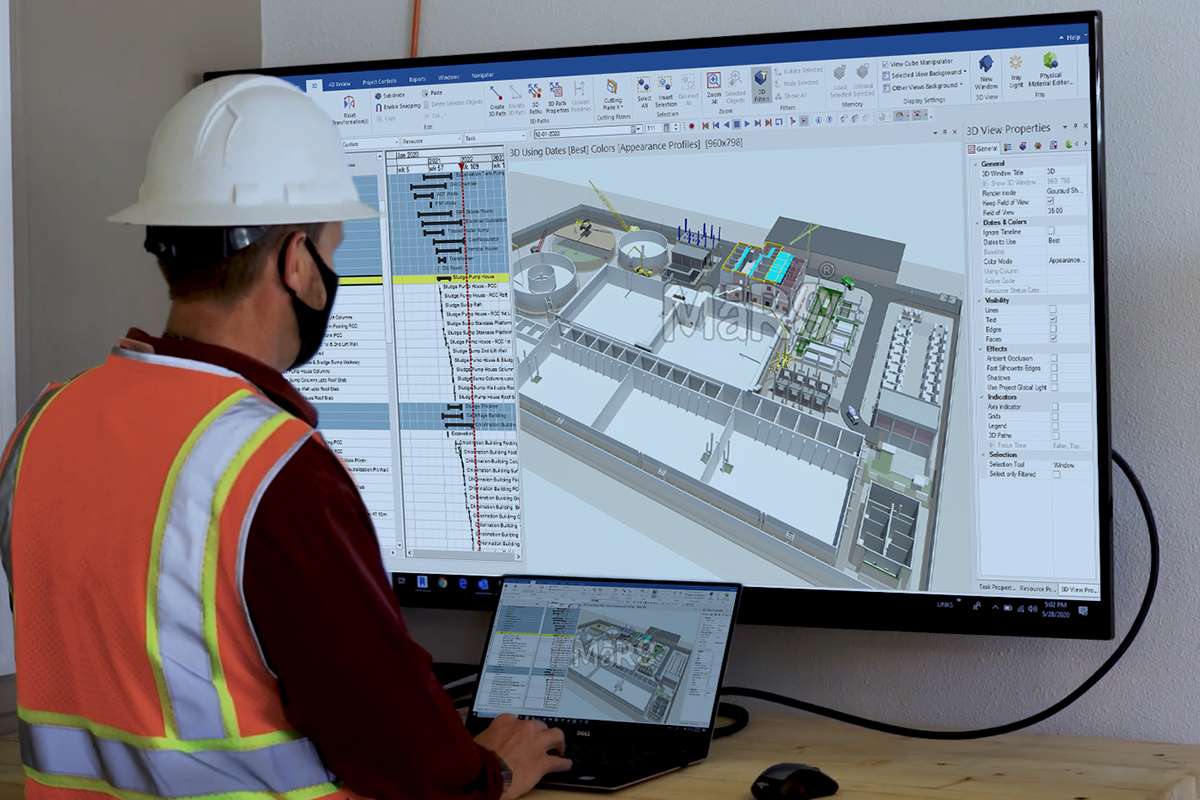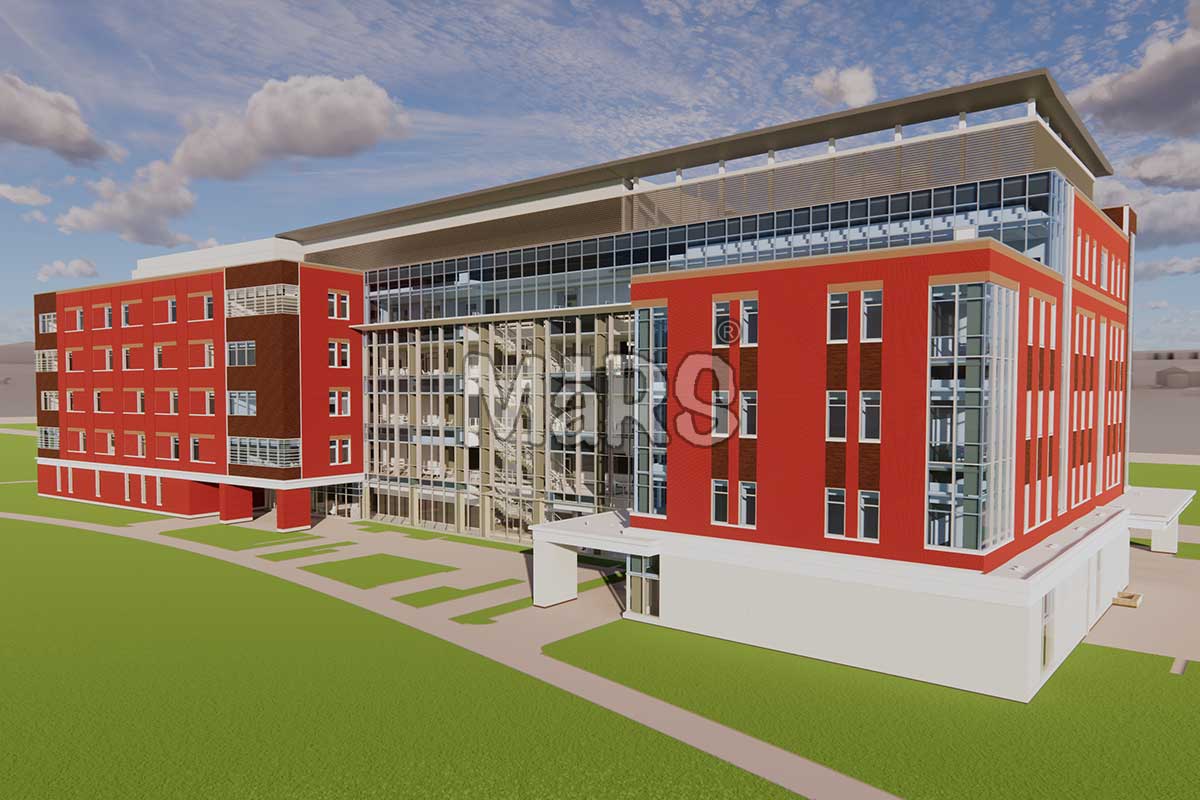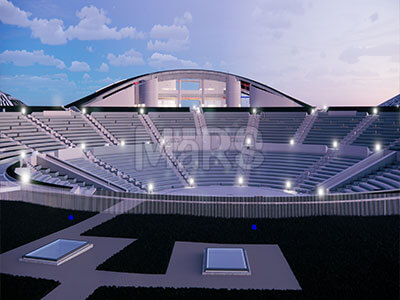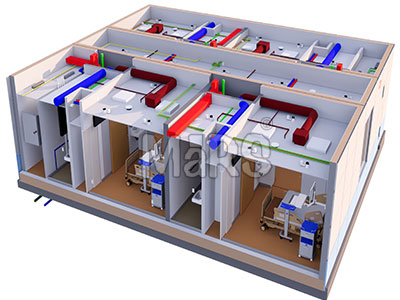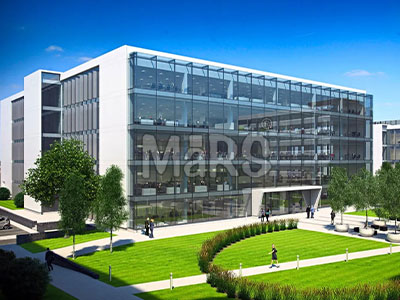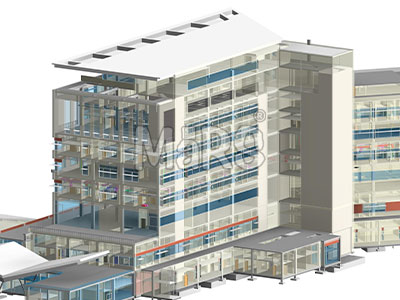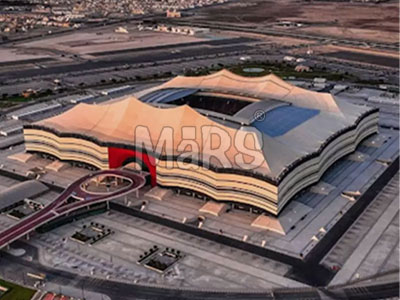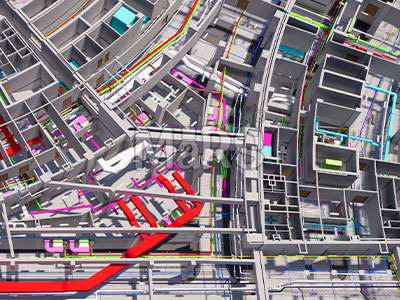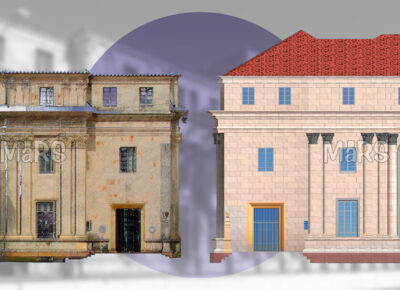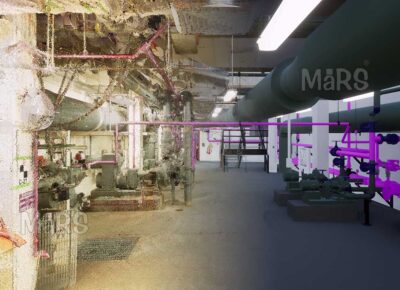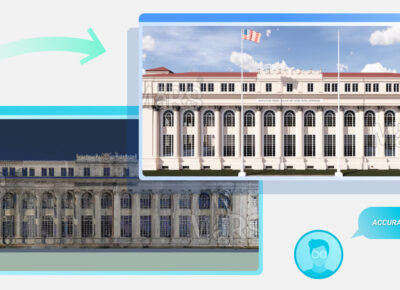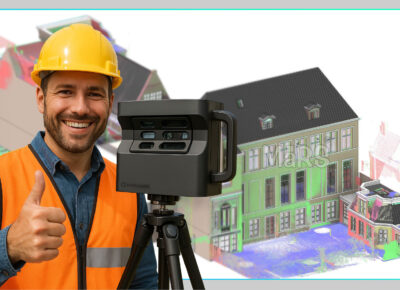BIM For Fire Safety
Our BIM for safety services include the installation of fire fighting devices on each floor which helps inform the alarm if fire strikes at any floor. The design we deliver has detailed understanding and information that is important for all types of small and large building structure project.
BIM For Fire Protection Services
The BIM projects and their undertaking is entirely incomplete unless it has the design and details of installed fire safety systems in them. A design for 3D BIM models with fire safety is a mandatory process for a building project. It is developed either from regulation standards to satisfy prescriptive requirements or through FSE performance-based methods which can be coupled to pedestrian evacuation simulations.
The processing and detailing of the fire safety design are linked to proper planning and adherence to its disciplines. Thus, it has a great deal of potential information that is being exchanged within the proper BIM process.
At MaRS BIM Solutions, we assure our clients of delivering proper and systematic BIM for fire protection services. Also, our BIM fire protection modeling services are renowned for having conceptualized details through which we can convert a detailed fire sprinkler design into a 3D fire safety model. Based on the project needs, we leverage different levels of development that are part of every BIM project. These levels of detail range from LOD 100 to LOD 500. In short, these LODs are the steps from the initial schematic fire protection design to the final construction stage.
What We Offer
While outsourcing BIM for fire safety works with us, we assure our clients in providing designs and drawings that are within the mandatory fire protection safety acts. Our offerings are included in a different set of services like:
- 3D Modeling of MEP Systems
- Mechanical 3D Modeling
- Fabrication & Shop-Drawings
- 4D and 5D BIM for Fire Safety
- Mechanical Content Creation
Why Use BIM For Fire Protection Services?
- The conversion process is easier, faster, and simpler.
- 2D BIM for fire safety design/ drawings converted into 3D fire protection models.
- Detailed analysis of BIM clash detection and MEPF BIM coordination.
- Fire protection drawings - shop drawings | fabrication | construction documents
- Different BIM stages services involvement.
- 4D scheduling, 5D estimation, bills of materials, BOQ.
- Parametric model and library creation of fire protection components.

