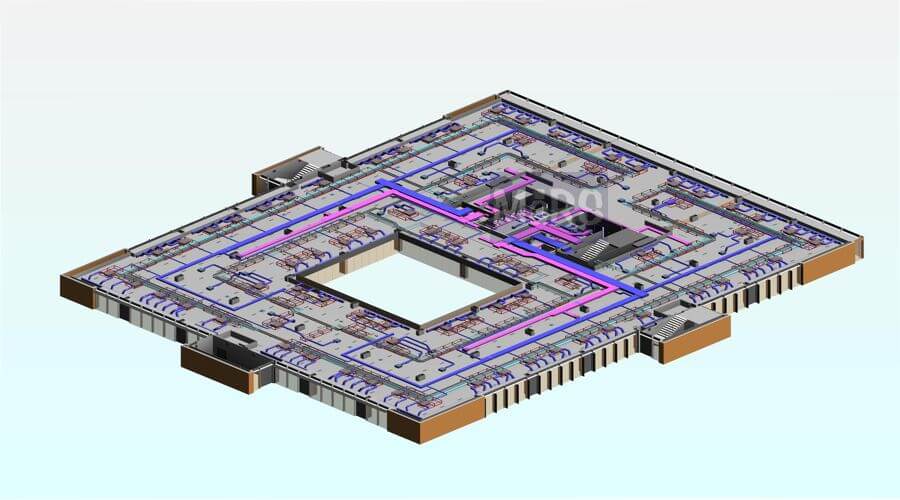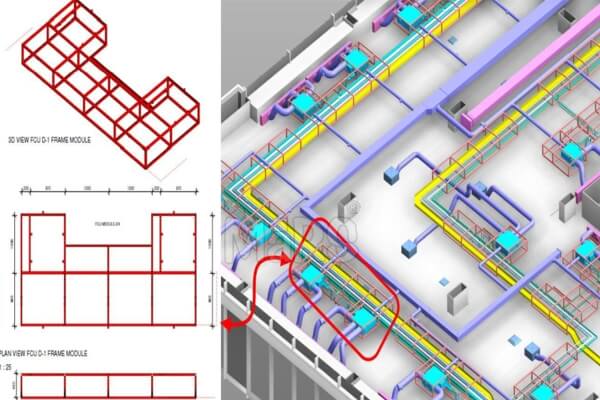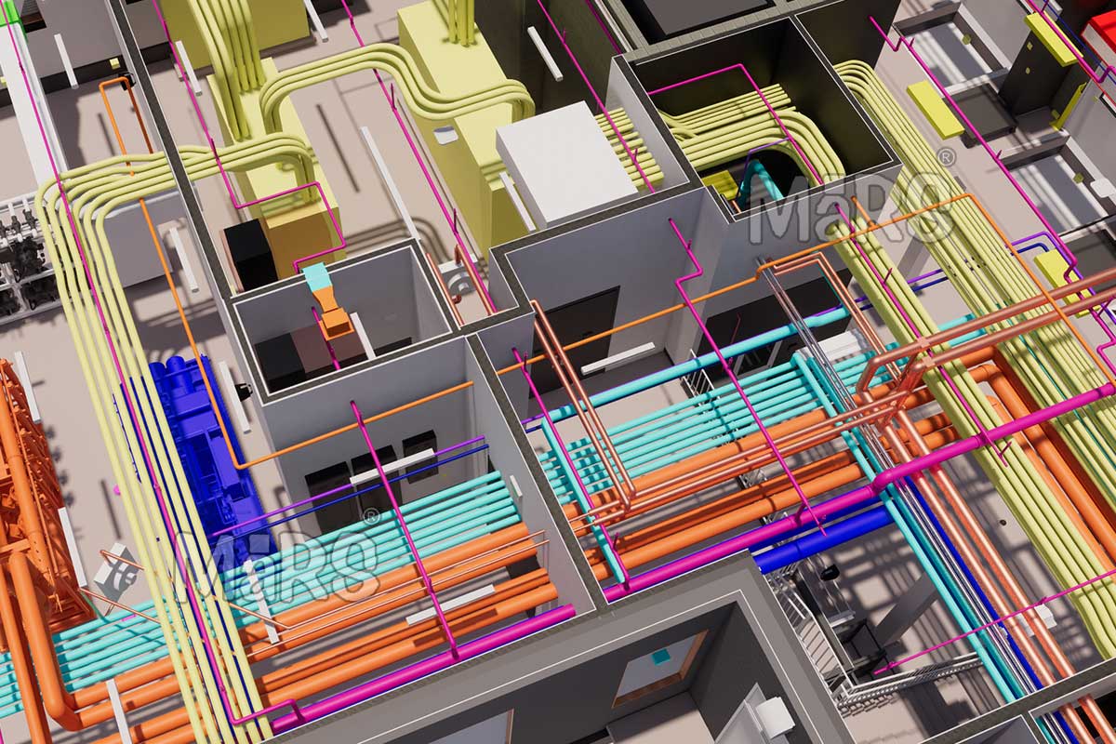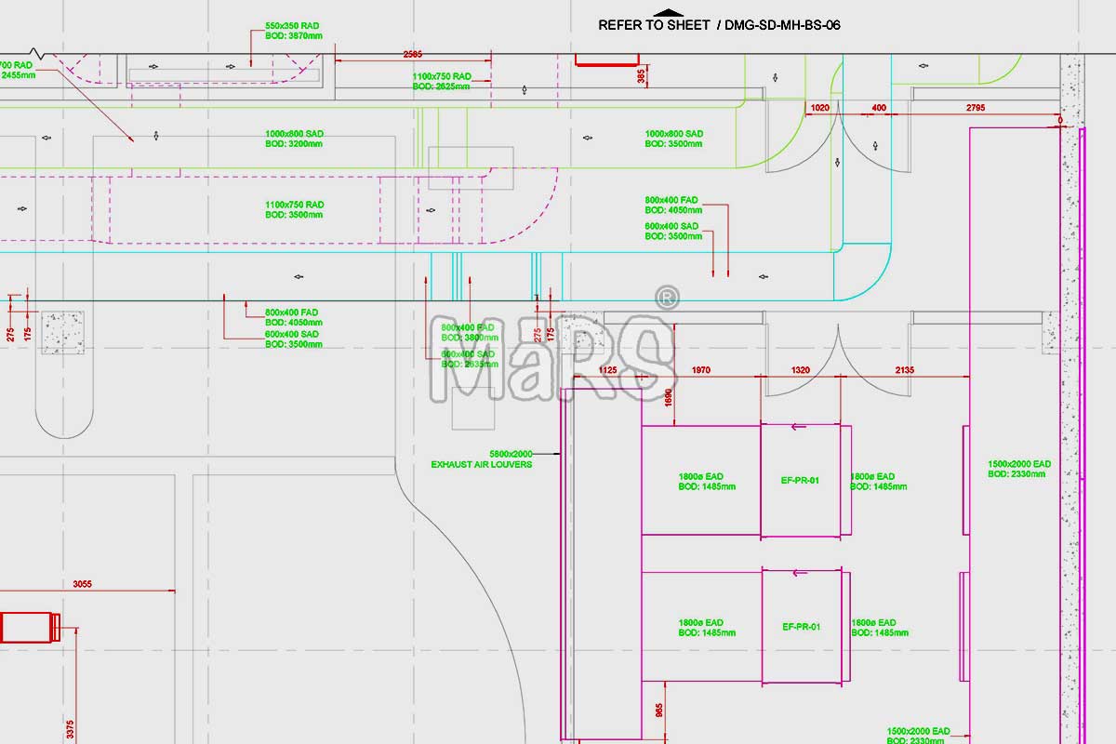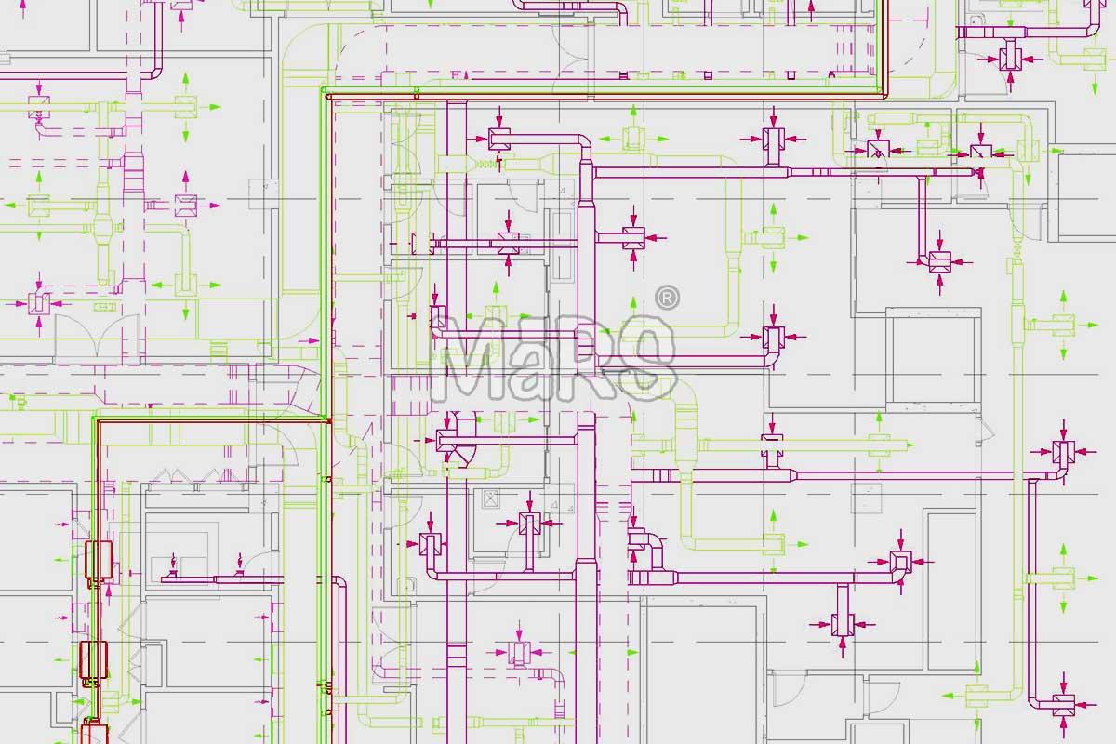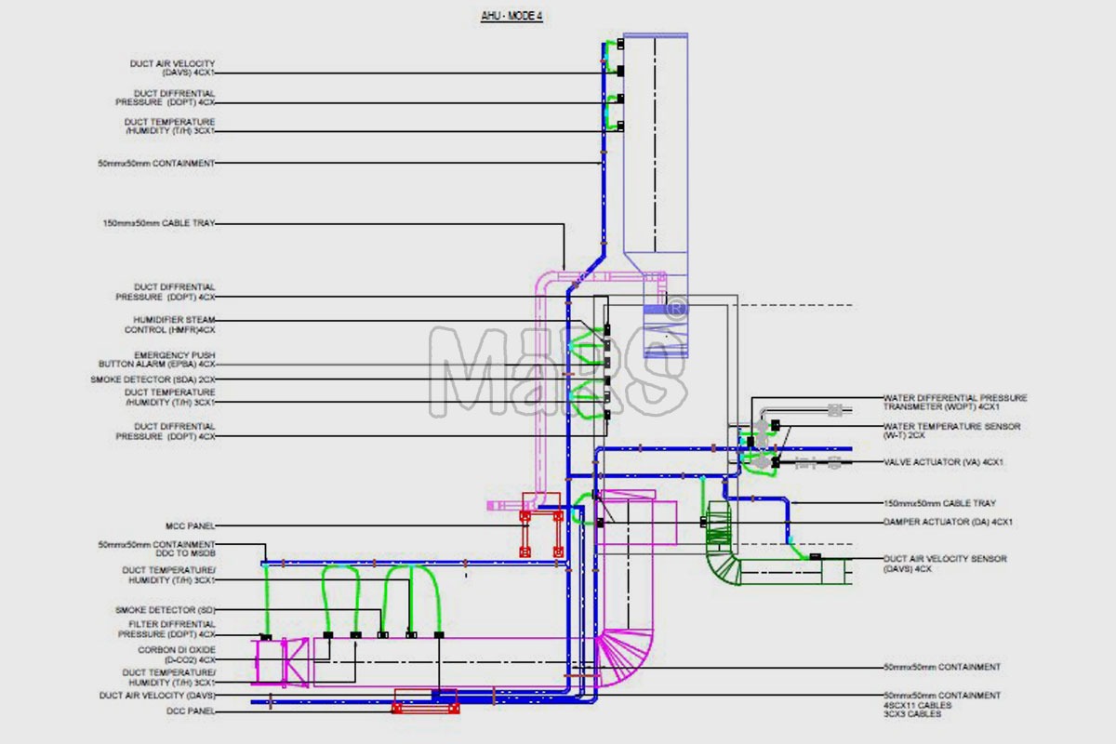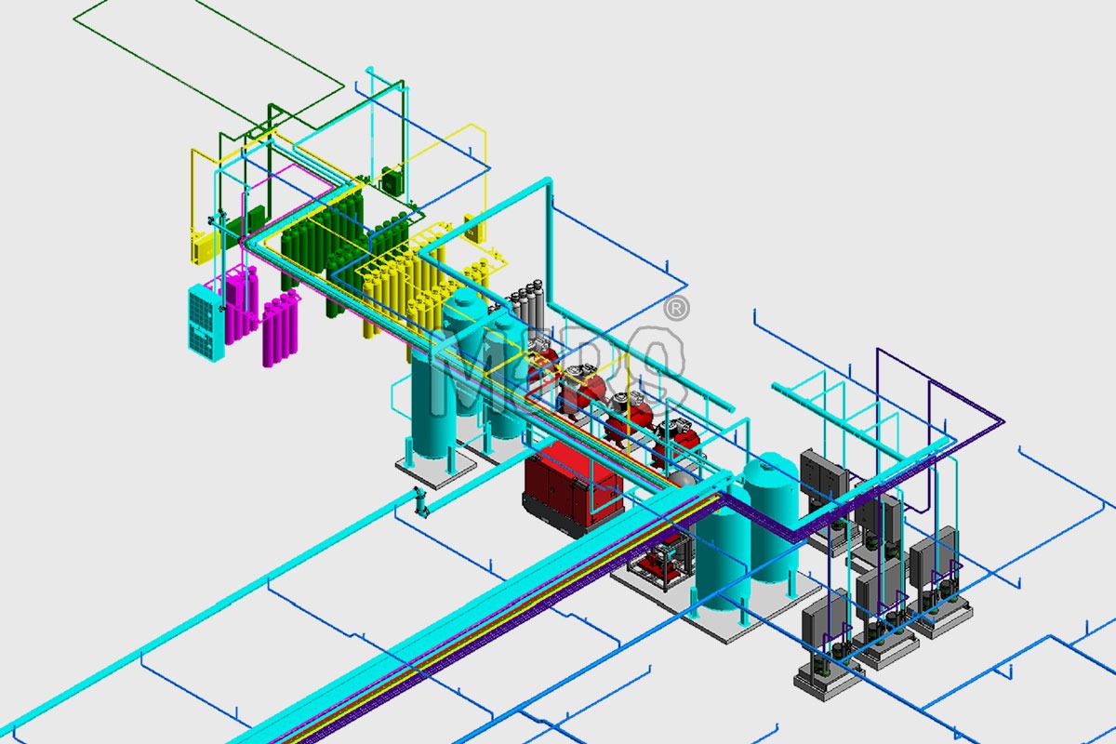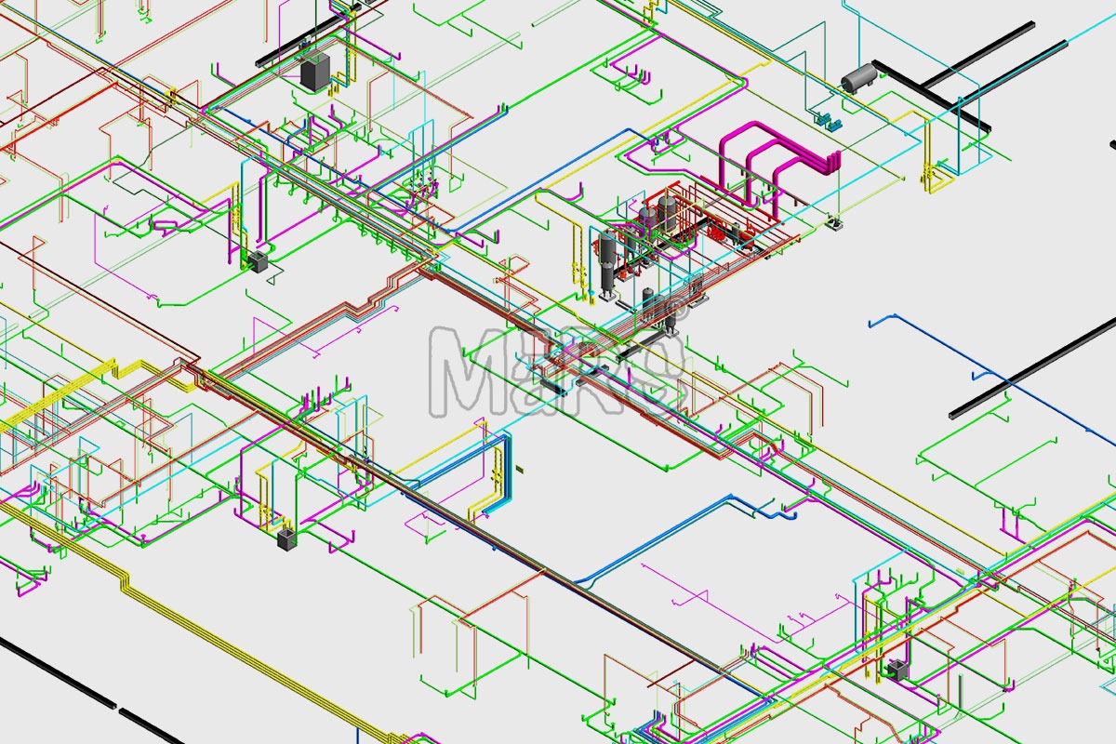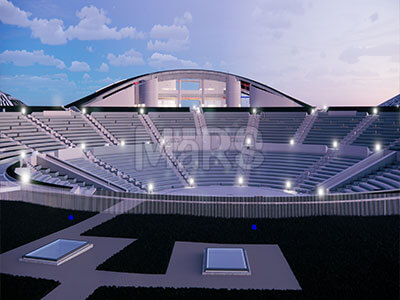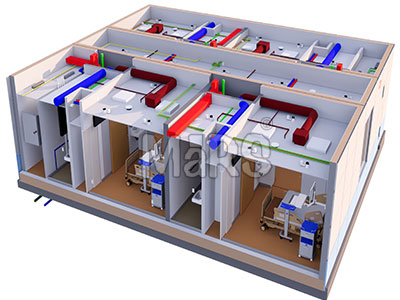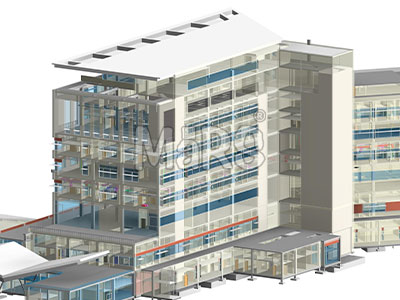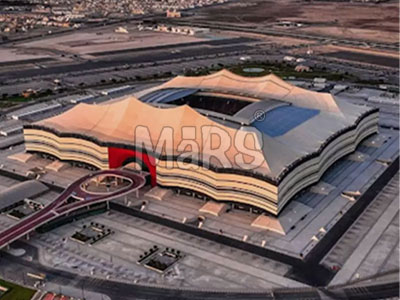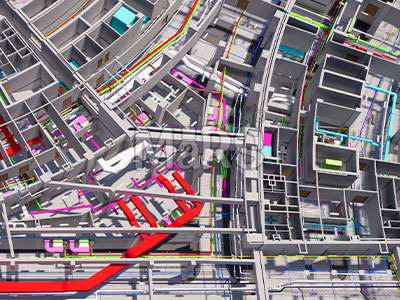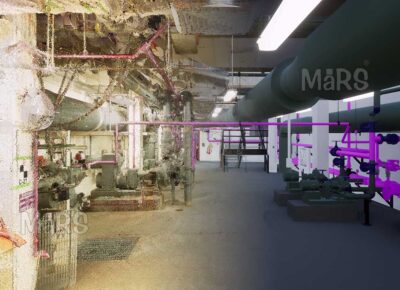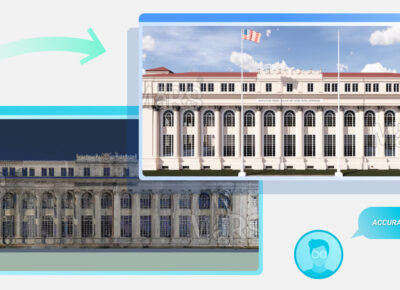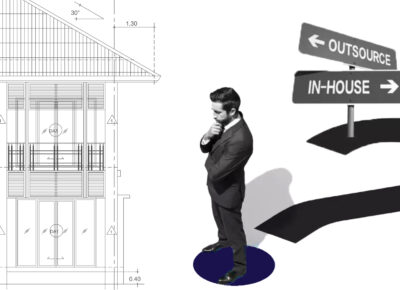Prefabricated MEP Drawings
Our prefabricated MEP drawings are comprehensive and easy to work on every BIM project. With the use of latest tools and software we create drawings that help streamline the project without any delay and confusion at the construction site.
Prefabricated MEP Drawings And Modeling
MaRS BIM Solutions offers full-fledged and more accessible MEP fabrication modeling and drawing services to major AEC companies globally. The company holds extensive knowledge of the given services using and integrating necessary tools and software.
The process of our work helps the team across different disciplines to work on their specific department that need not require any additional detailing of drawings and modeling. With our extensive years of experience and hold of our different tools and software, we have been the leading and recommended outsourcing company for MEP fabrication modeling and drawings.
The undertaking of MEP fabrication modeling and drawings is essential for the construction industry. It is the set of the work that maintains momentum to the overall details and segregation of the graphics to work efficiently. MEP and HVAC services are the backbones of the construction work, requiring accuracy and precision.
While working on the fabrication and modeling of MEP components, adhering to the following designated software is necessary, which helps streamline the work precisely and firmly. Its complete services undergo different staging, and each has to be taken care of properly. Hence, the service is meant to be the backbone of any building structure.
MEP fabrication modeling and drawings services are the work that helps meet multiple levels of the project’s staging. All the details are mentioned in the drawings, from initiating the plan to getting it executed. The fabrication process is a crucial undertaking of the services, and outsourcing it with our assistance in maintaining all standards and data.
We offer all types of services required for the given work in the project. The services include,
- Mechanical Equipment Modeling
- Diffusers and Grills Modeling
- Electrical Lighting Fixtures
- Plumbing Layout modeling
- Sanitary Fixture Revit Models
- Layout Modeling
- Parametric Modeling
- 3D modeling and rendering for MEP layout
- Mechanical Duct and Duct Fittings Modeling
- Walk-Through of MEP / BIM Models
Major AEC firms and the construction industry across the globe undertake the need and integrity of the services. Further, the work is more accessible because it has remote access to the project’s information from different corners of the area.
With the process and defined technology, the services had made the overall process a set work that helps meet the expectation of the clients and with proper understanding and data formation. Since the service is meant to be the backbone of the construction unit, it requires a timely update and detailing that does not delay the project at a later stage.
Our Expertise
While selecting to work on MEP fabrication modeling and drawing services, all we need to do is update our clients on its possibilities. These services include the necessary staging of the work with aggressive reporting and accuracy.
We help meet the expectations of our clients, and some of the details included in it are,
- Coordination
- Fabrication
- Optimization
- 2D Drawings for MEP Installation Process
- Perform Quantity Takeoff
- Developing 4D models
- HVAC and MEP drawings and detailings
- Shop Drawings
- CAD conversion
- Detailing
- As-built specification and coordination
Our Resources
The resources and technology used for deriving the benefits depend on the project. Unless the team understands the project, it cannot be decided which technique, software, or technology is used. Hence, to ensure delivering the best services, we use different types of resources best suited for the project and the long term.
The services hold importance in the industry, and hence with the integrated technology and efficient tools, the work is enabled and delivered. Understand the details of the services in dept by coordinating with our leading team of experts and professionals.
Looking to MEP Prefabrication Drawings Services? Talk with our experts today!

