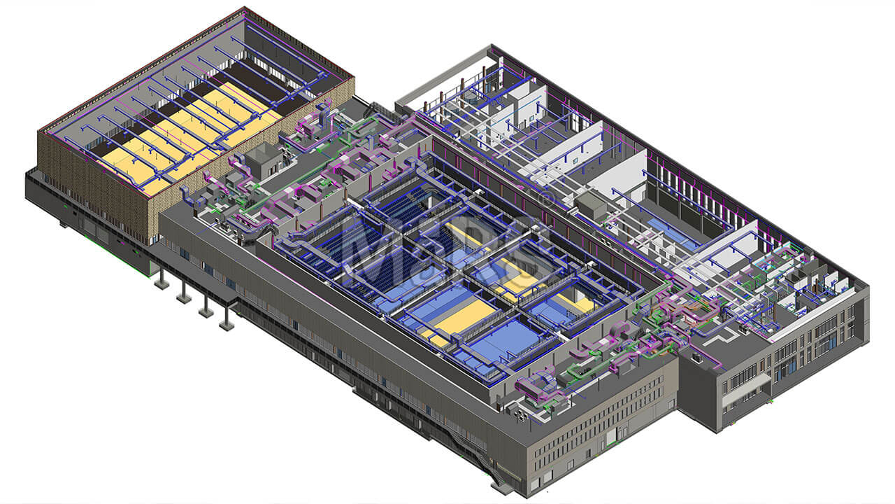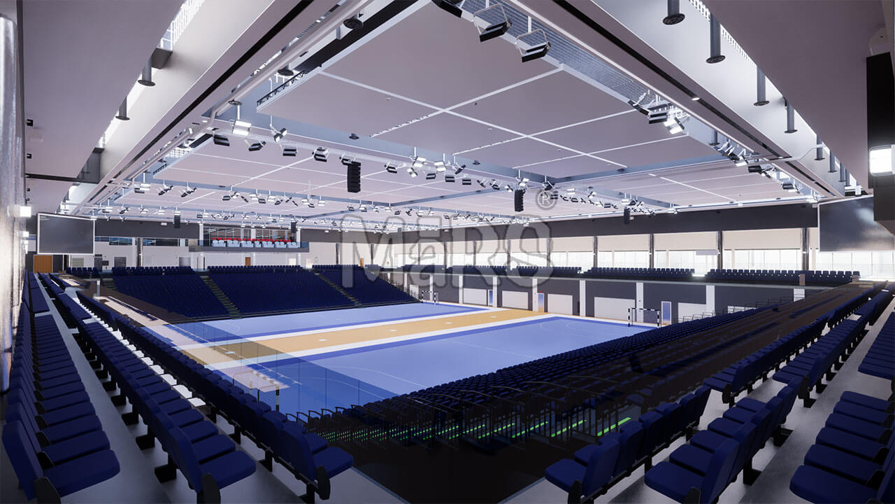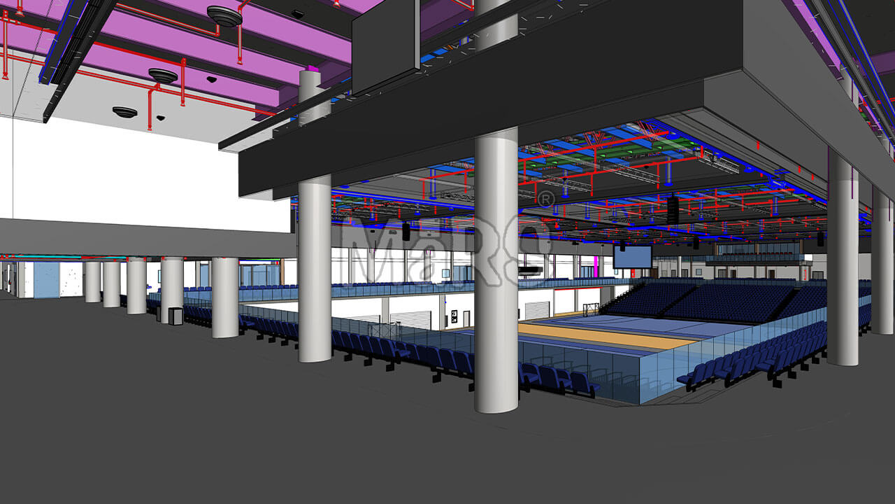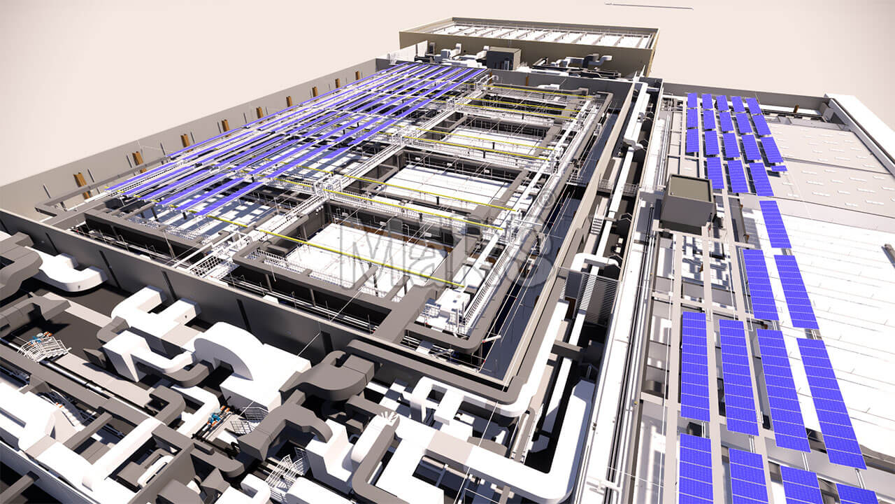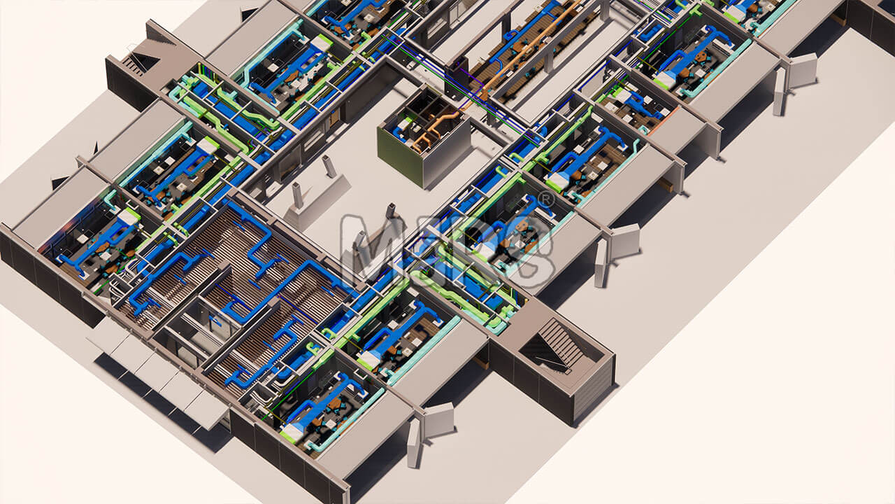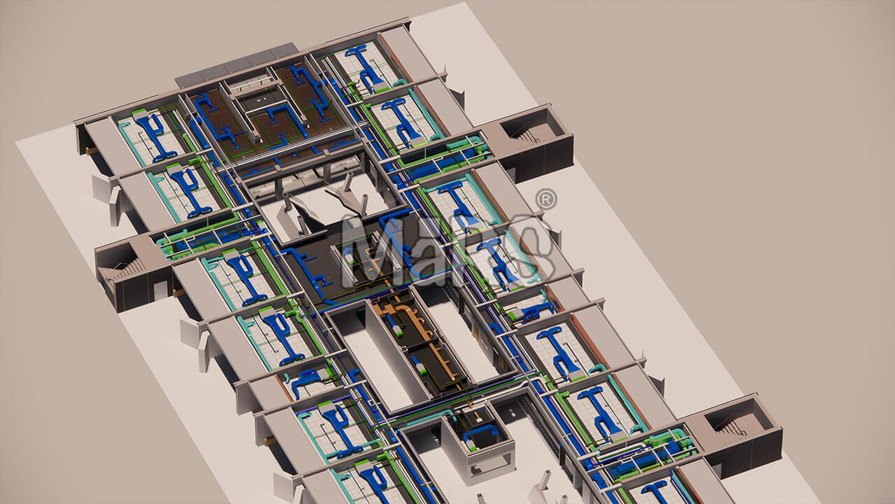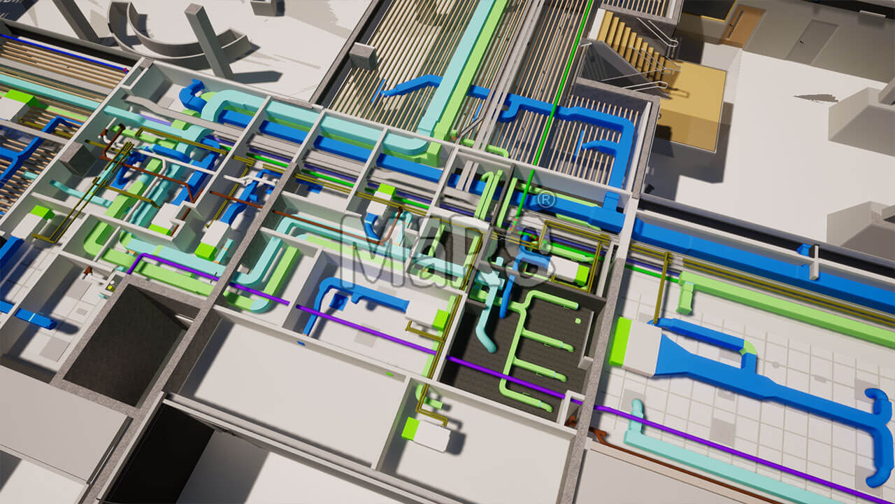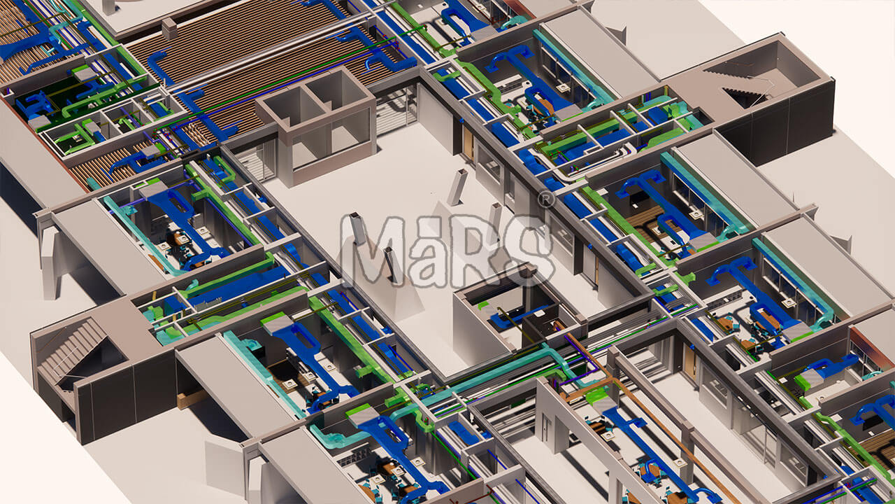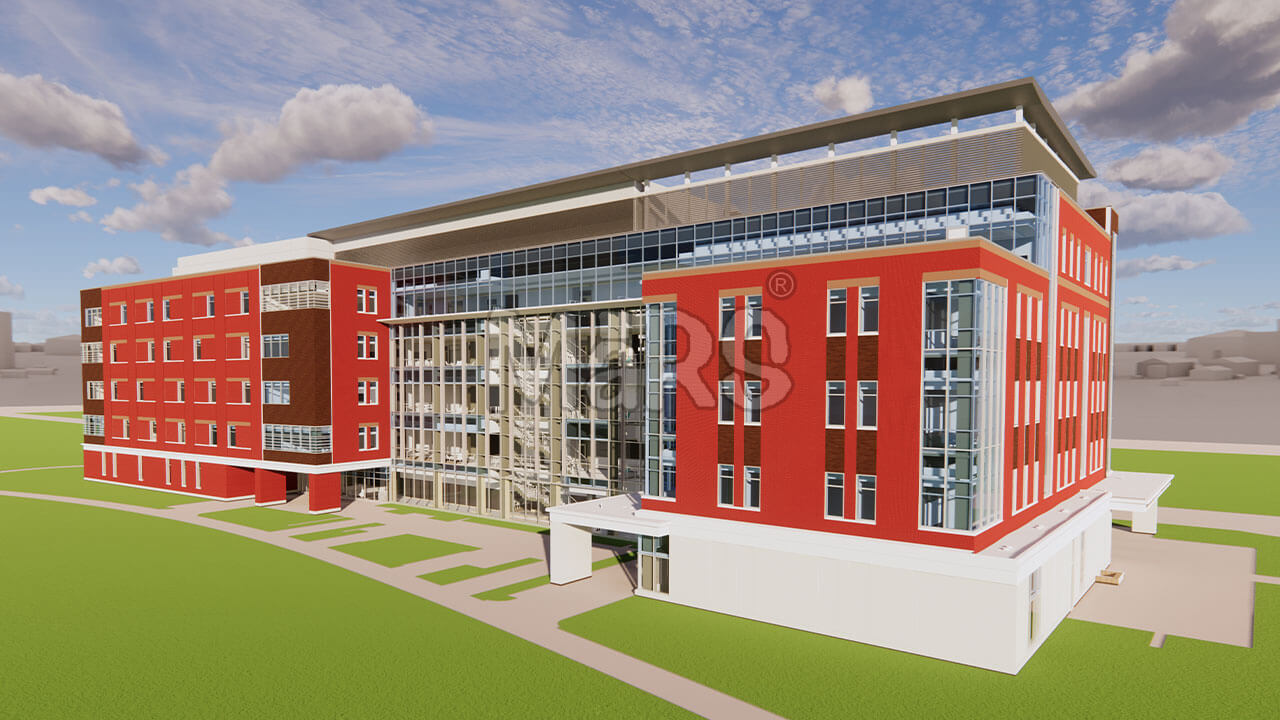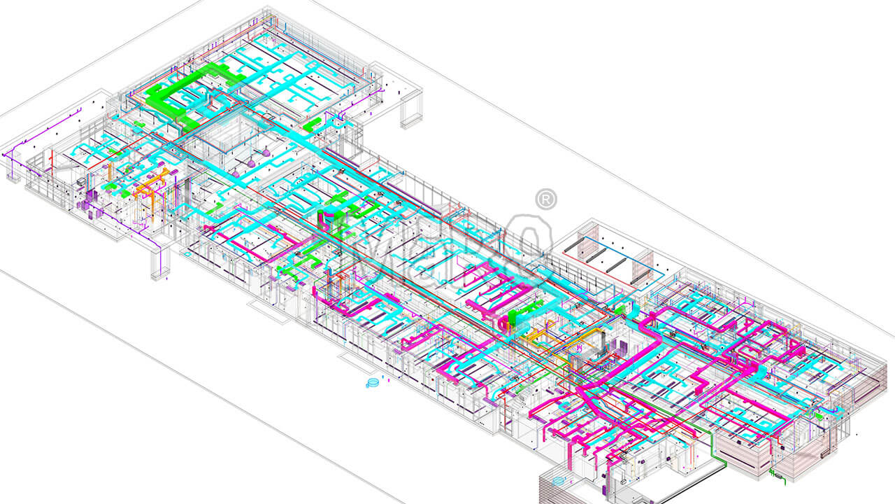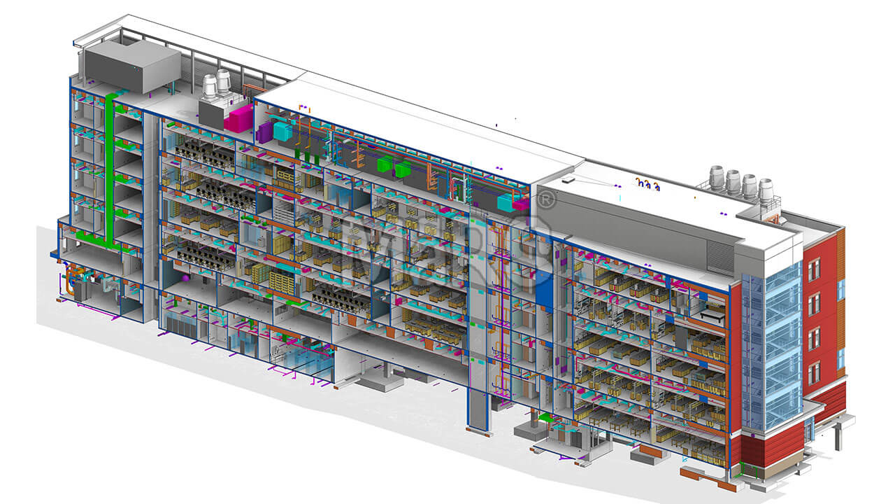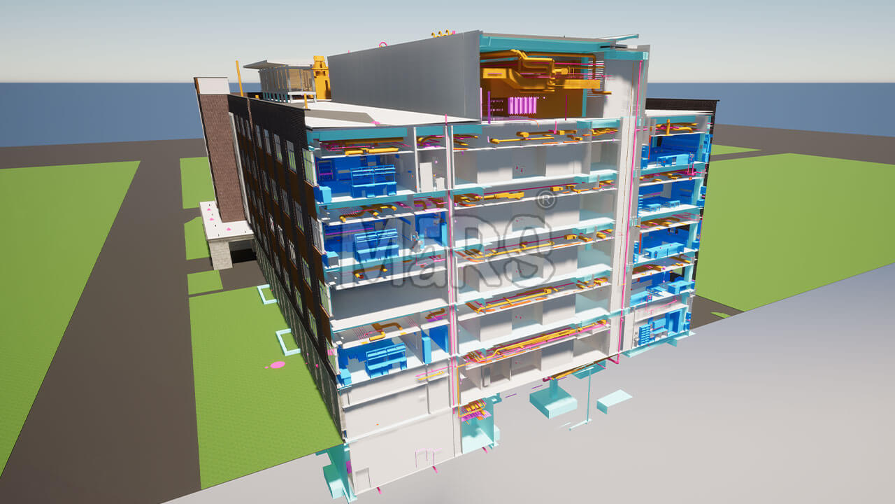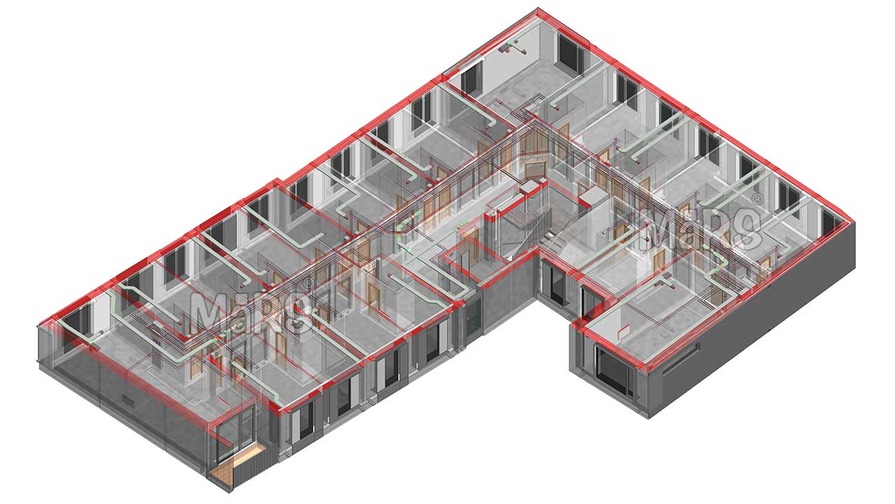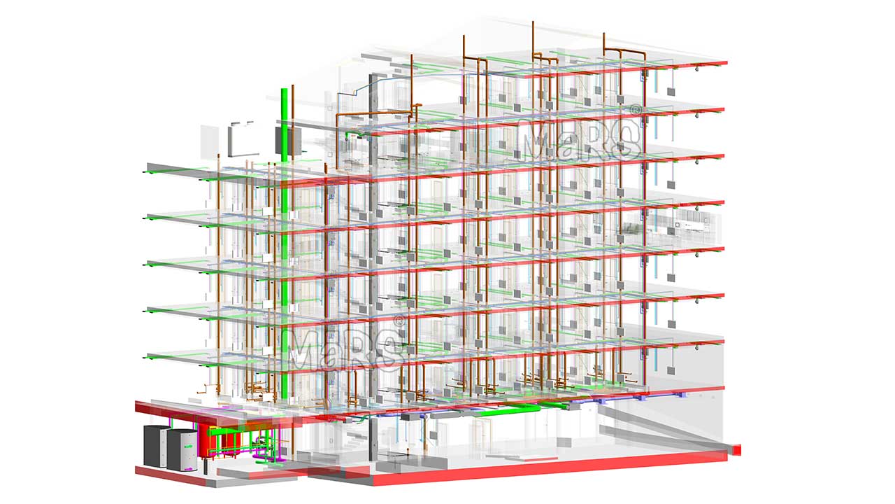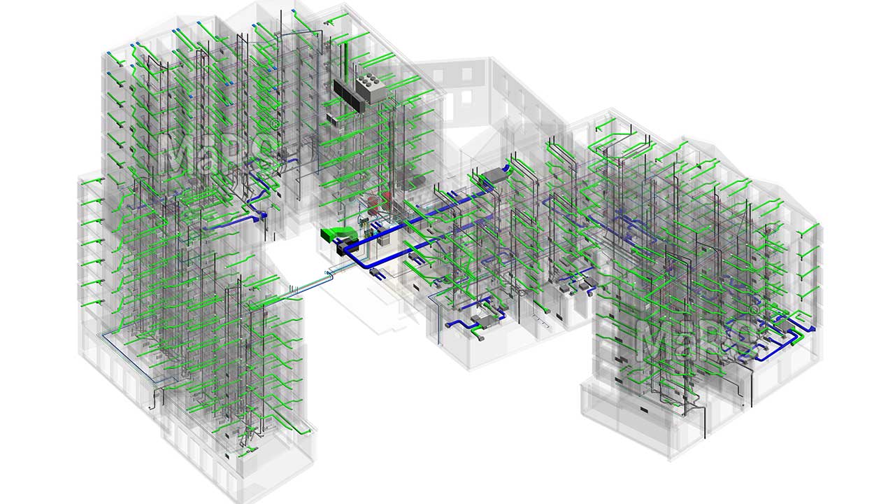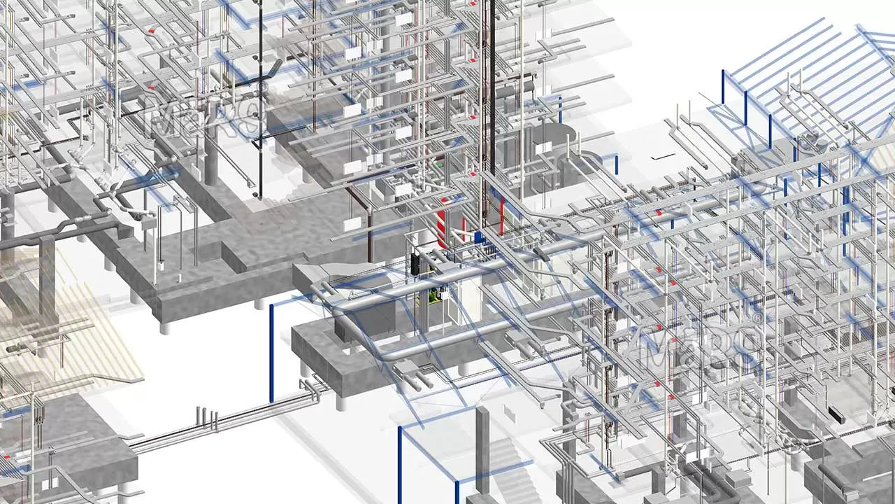BIM Services for
Educational Projects
Specialize in creating detailed digital representations of academic campus buildings
Request Your Quote
MaRS BIM Solutions provides BIM Services tailored for educational construction projects, including schools, colleges, universities, and student housing. Our BIM expertise supports accurate design coordination, efficient space planning, and clash-free MEP system integration. We help stakeholders visualize complex layouts, reduce construction errors, and ensure timely project delivery for modern learning environments.
20 +
Years Experience
265 +
Qualified Employees
1800 +
Projects Completed
Advanced BIM Solutions for Academic Construction
We understand that educational projects often have unique requirements – from flexible learning spaces to advanced laboratory facilities. Our BIM processes incorporate specific educational sector standards and requirements. We ensure compliance with local building codes and meet all educational facility regulations.
Our BIM services transform school, college, university, and library construction projects. We create detailed Revit models for all academic buildings. BIM helps us manage project data from design to completion. Our BIM models capture every building component with precision.
Every model follows BIM Execution Planning standards. We deliver IFC files for open BIM workflow. Our LOD matrix defines modeling scope for each phase. Regular clash detection reports track issue resolution. The final model supports facility management operations.
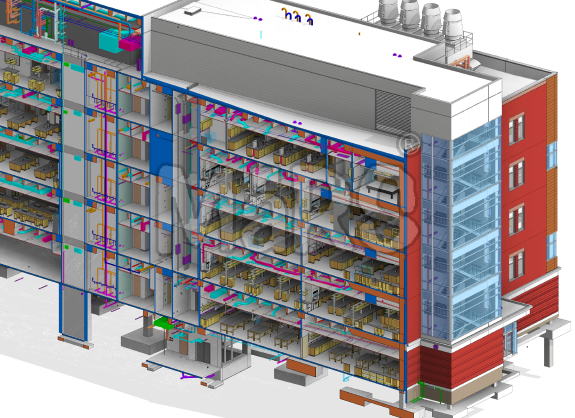
What We Offer
Educational construction projects come with unique challenges. These include creating flexible learning spaces that adapt to diverse teaching methods. Schools, colleges, and universities require designs that support collaboration and innovation. Each facility must cater to the needs of students, teachers, and staff.
Safety is another critical factor in educational construction. Buildings must comply with stringent safety regulations to ensure a secure environment. This includes fire safety systems, emergency exits, and structural stability. Our BIM services help integrate these features into the design seamlessly.
We focus on providing customized BIM services for educational institutions. This includes advanced planning, detailed coordination, and sustainable designs. Our goal is to deliver high-quality facilities that enhance the learning experience.
Detailed BIM Modeling
We create highly accurate 3D BIM models that represent every aspect of the building, including architecture, structure, and MEP systems. These models help stakeholders visualize the project and make informed decisions during the design phase.
Clash Detection and Coordination
Our BIM experts perform clash detection to identify conflicts between different building systems, such as HVAC, electrical, and plumbing. By resolving these clashes in the design phase, we help avoid costly delays and rework during construction.
4D BIM for Scheduling
Time is critical in educational projects. Using 4D BIM, we integrate project timelines into the model to create a visual representation of the construction schedule. This ensures that construction activities are well-coordinated and completed within the required timeframe.
Energy-Efficient Designs
Our BIM services support sustainable design practices, helping to create energy-efficient educational buildings. By analyzing energy consumption and daylight usage, we assist in optimizing the building’s performance and reducing operational costs.
Facility Management Integration
We deliver as-built BIM models that serve as a valuable resource for future facility management. These models allow educational institutions to maintain and upgrade their buildings efficiently, ensuring a safe and productive environment for students and staff.
Architectural and stuctural BIM
We provide detailed architectural and structural BIM services for educational buildings. Our team creates accurate 3D models that include floor plans, sections, elevations, and structural framing layouts. We use Revit to develop parametric components, wall assemblies, foundation details, and load-bearing systems. All models are developed according to project standards and follow LOD 300 to LOD 400.
Steel Detailing
We deliver precise steel detailing services for structural steel elements used in education construction. Our experts create fabrication-level drawings for beams, columns, braces, trusses, and connections using BIM tools. These drawings include material specifications, dimensions, bolt schedules, and welding details. We coordinate steel components with concrete and MEP elements to avoid site conflicts. Our steel detailing supports prefabrication, improves accuracy, and ensures compliance with AISC and other relevant standards.
HVAC System Modeling and Sizing
Our BIM experts create detailed HVAC models to ensure optimal system performance. We calculate accurate sizes and placements for heating, ventilation, and air conditioning systems to maintain comfortable indoor environments.
Electrical System Design Coordination
We coordinate the design and placement of electrical systems, including lighting, power distribution, and emergency backup systems. This ensures seamless integration with other building elements.
Construction Document Generation
We generate accurate construction documents directly from BIM models. These documents include detailed drawings and schedules, providing clear guidance for contractors and reducing the chance of errors.
As-Built Model Creation
Our team delivers precise as-built models that reflect the final construction. These models are invaluable for future facility management, maintenance, and upgrades.
Regular Coordination Meetings
We organize regular coordination meetings with project stakeholders to resolve design issues and ensure smooth collaboration. These meetings use BIM models as visual tools for effective communication.
RFI Management Through BIM
We streamline the Request for Information (RFI) process using BIM. This allows quick resolution of queries, keeping the project on track and avoiding delays.
Maintenance Schedule Planning
We help create maintenance schedules using BIM data. This ensures that educational facilities remain operational, safe, and efficient over the long term.
QR Code System Integration
We integrate QR codes into BIM models to provide quick access to critical building information. Scanning a QR code can instantly retrieve data about equipment, materials, and maintenance schedules.
Site Progress Monitoring
We use BIM models to track construction progress in real time. This helps identify delays or issues early, ensuring the project stays aligned with its timeline and goals.
Quality Control Checks
Our BIM services include quality control checks to ensure the design meets the required standards and specifications. This reduces the likelihood of errors during construction and guarantees high-quality outcomes.
Preventive Maintenance Planning
Installation Sequence Verification
We verify the sequence of installations within the BIM model, ensuring that construction tasks are completed in the correct order. This prevents delays and ensures smooth construction progress.
Operation Manual Integration
We integrate operation manuals directly into the BIM model. This makes it easier for facility managers to access critical information about building systems and equipment for ongoing maintenance.
ADA Compliance Verification
We use BIM to verify that the design complies with the Americans with Disabilities Act (ADA). This ensures that the building meets accessibility standards and provides a safe environment for all users.

BIM Projects Delivered for the Education Sector
We delivered full BIM services for a University Sports and Events Complex covering an area of 120,000 sq. m. The project included large indoor spaces like gymnasiums, locker rooms, event halls, and seating areas. Our team created detailed LOD 400 BIM models covering architectural, structural, and MEP disciplines. We performed clash detection, coordination meetings, and constructability reviews using Navisworks. The model supported design validation, quantity take-offs, and helped contractors visualize complex installations. BIM also improved collaboration between architects, engineers, and contractors throughout the project lifecycle.
We provided MEP BIM services for a school building project located in Florida, USA, with a total area of 60,000 square meters. The project required highly detailed LOD 400 BIM modeling for HVAC, plumbing, fire protection, and electrical systems. The school included classrooms, offices, washrooms, corridors, and utility spaces. Our team used Revit to model each system with precise dimensions and installation details. We coordinated closely with architectural and structural teams to avoid clashes and design conflicts. The BIM model supported accurate construction documentation, on-site installation, and improved project coordination between stakeholders.
This project involved the use of BIM for a large educational facility at Ball State University, covering an area of 206,500 sq. ft. The building includes modern facilities that support over 22,000 students across various disciplines. Our team developed a coordinated BIM model for architectural and MEP systems using Revit. The scope included lecture halls, laboratories, offices, and service areas. We delivered accurate 3D models, shop drawings, and clash detection reports to support efficient construction planning. The BIM model improved collaboration, reduced coordination issues, and helped the project team maintain quality and timelines.
We worked on a student accommodation project in Dublin, covering an area of 10,900 square meters. The development included 368 student beds along with shared kitchens, bathrooms, study rooms, and common spaces. Our team provided detailed MEP BIM modeling for mechanical, electrical, and plumbing systems. We created accurate 3D models to show ductwork, pipe routing, electrical conduits, and risers. The model supported clash detection, space planning, and MEP coordination drawings. BIM helped streamline the design review process, reduce installation errors, and improve overall construction quality.
Why choose MaRS?
Proven Track Record
We have successfully delivered BIM solutions for several educational institutions, including schools, colleges, and universities. Our experience ensures that we understand the specific challenges of educational construction, from designing versatile learning spaces to meeting tight deadlines.
Tailored BIM Solutions
We provide BIM services customized to the unique needs of educational projects. Whether it’s creating efficient classroom layouts, optimizing MEP systems for labs, or planning sustainable campus designs, our solutions are always project-specific and impactful.
Dedicated Support
We prioritize client collaboration with regular coordination meetings and dedicated project managers. Our team ensures every stakeholder is aligned, offering responsive support from the design phase to project completion and beyond.
Future-Proof Modeling
We don't just convert - we future-proof. Each model includes smart parameters for renovations, energy analysis, and facility management. Our adaptive approach ensures your Revit models remain valuable and usable for years to come.
Schedule Your Free BIM Consultation
Book a free 30-minute consultation with our Education Construction BIM specialists. We’ll discuss your project requirements and showcase relevant case studies.
BIM Expertise for Educational Institutions in Key U.S. States
With extensive experience in the educational construction sector, we have successfully delivered numerous BIM projects for schools, colleges, and universities across the United States. Our work spans several states, including California, Texas, Florida, New York, Pennsylvania, Illinois, Ohio, and Georgia. Each project is designed to meet the highest standards of functionality, safety, and efficiency, tailored to the unique needs of educational institutions.
Over the years, we have completed 50+ educational BIM projects covering more than 5 million square feet of construction area across these states. By leveraging our expertise, institutions have been able to reduce project costs by up to 20% and cut project timelines by an average of 15%. Whether it’s designing modern classrooms in California or coordinating complex university campuses in New York, our solutions deliver exceptional value and long-term benefits.
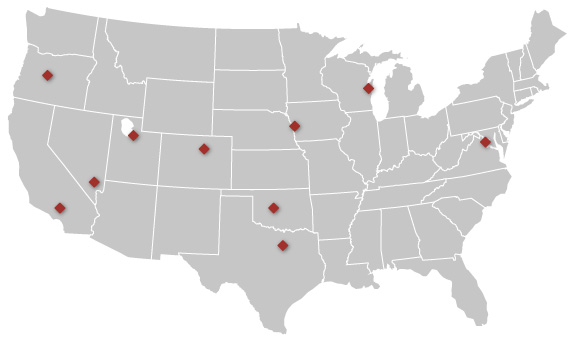
50+ Completed Educational BIM Projects
Zero MEP conflicts during construction phase
1.2M+ sq. m. modeled area of educational space
Testimonials
Working with this team was transformative for our university project. Their BIM expertise helped us identify and resolve design conflicts early, saving both time and money. The entire process was seamless and efficient. Highly recommend their services!
Ethan Grayson
California
The BIM models provided were precise and incredibly detailed. They gave us a clear vision of the project and enabled smarter decisions. Their coordination meetings were always insightful and kept us aligned. Outstanding work.
Clara Montoya
Texas
Their ability to incorporate advanced BIM solutions, like 4D scheduling and clash detection, was remarkable. It ensured that our project stayed on schedule and within budget. The team's commitment and professionalism were exceptional.
Nolan Hawthorne
Florida
The as-built BIM models they delivered have completely revolutionized our facility management process. From maintenance planning to accessing vital building data, everything is now more efficient. A truly innovative team!
Sophia Lancaster
New York
We had tight constraints for our school building project, but their BIM services exceeded our expectations. They optimized the design, minimized waste, and helped us achieve our goals ahead of schedule. A reliable and forward-thinking partner!
Julian Mercer
Georgia

