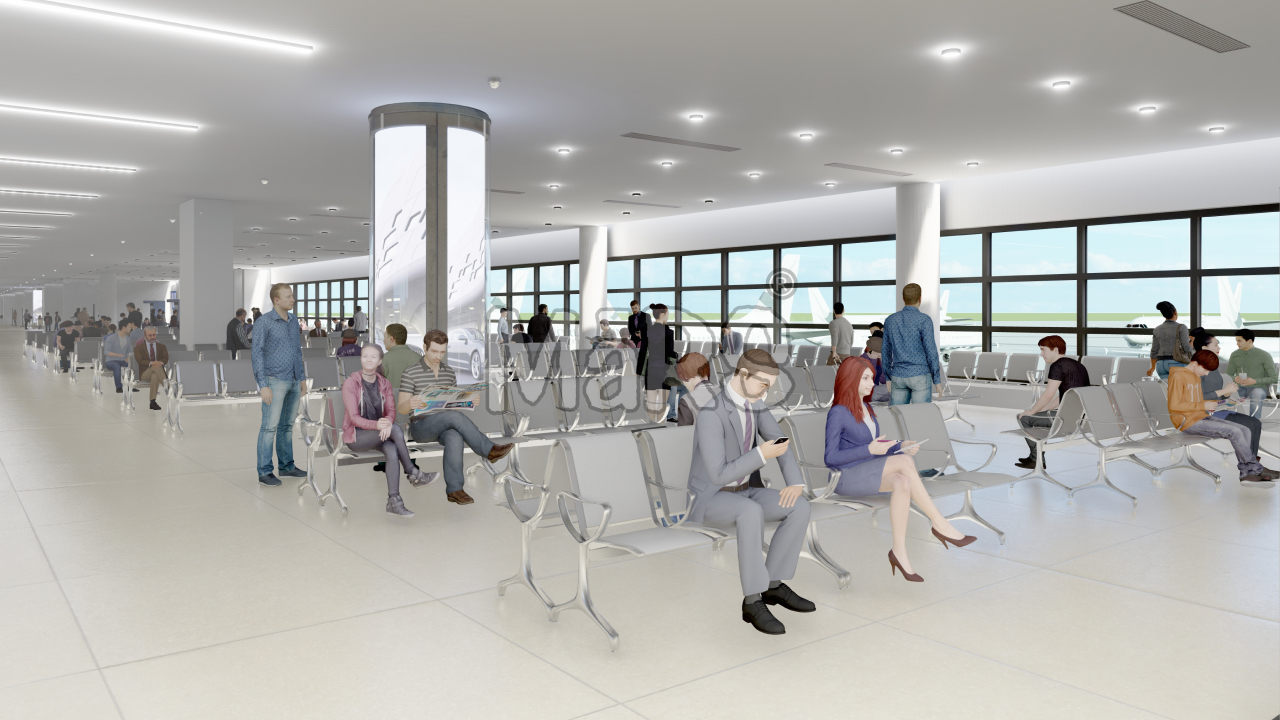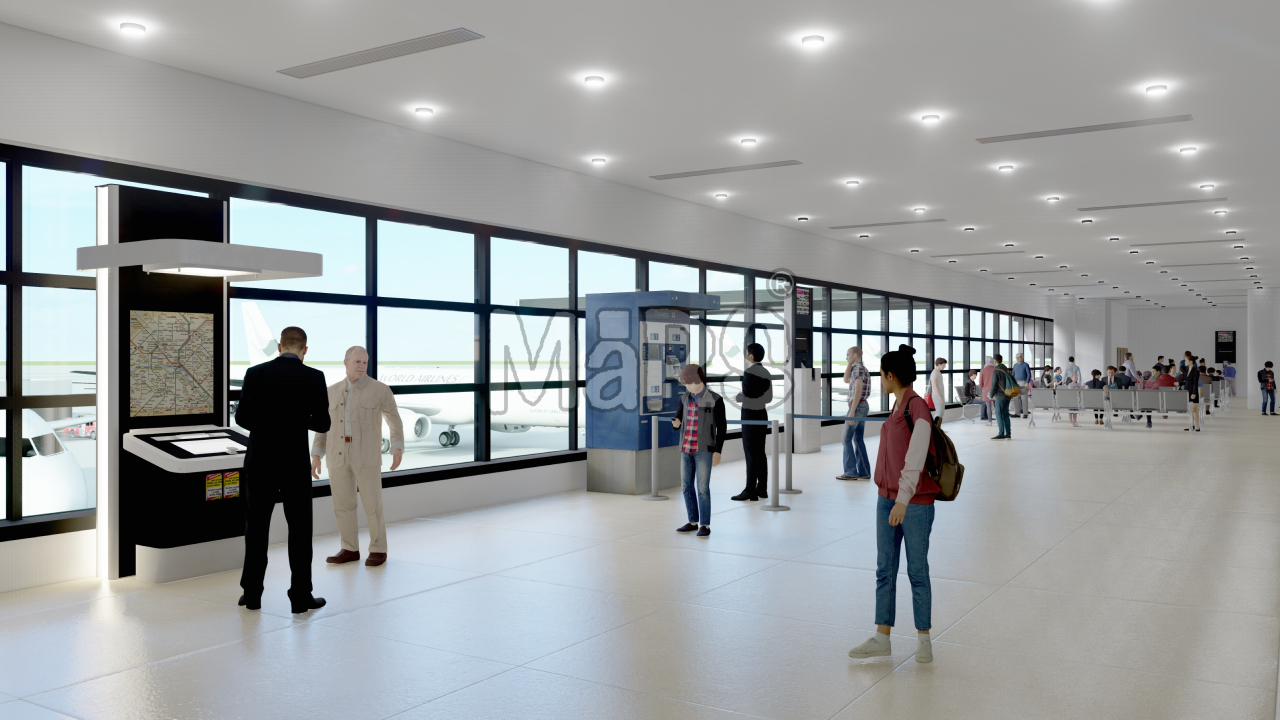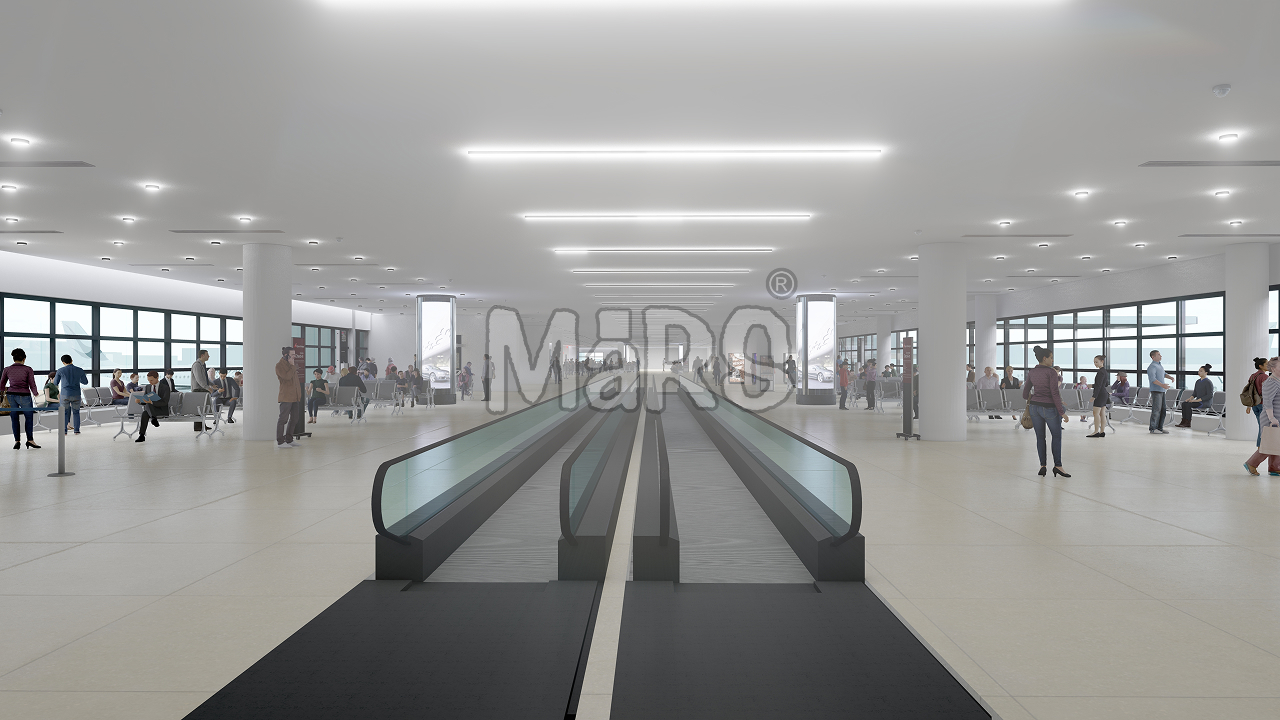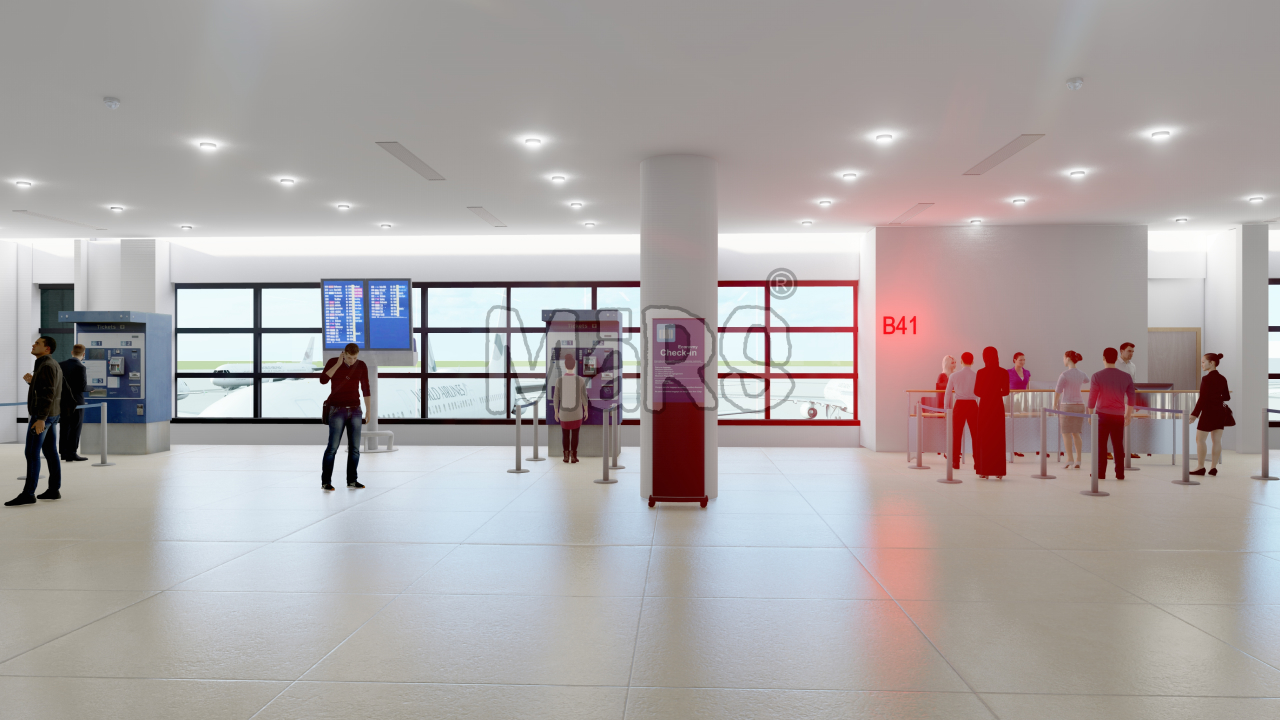BIM Services for
Airport Projects
Airport Construction with Effective BIM Solutions for Smooth Project Execution
Request Your Quote
MaRS BIM Solutions offers BIM services for Airport Construction Projects, including terminals, runways, control towers, and parking areas. Our BIM expertise ensures clear design coordination, smooth integration of MEP systems, and accurate structural modeling. We help stakeholders visualize the entire airport layout, reduce construction issues, and ensure timely project completion for efficient airport facilities.
20 +
Years Experience
265 +
Qualified Employees
1800 +
Projects Completed
BIM Services for Modern Airport Development
Airport construction involves complex systems and large-scale infrastructure. BIM offers advanced solutions to manage this complexity. BIM creates detailed 3D digital models of the entire airport, including terminals, runways, baggage handling systems, and utilities. These models serve as a single source of truth, ensuring all teams—architects, engineers, contractors—work with the same accurate data. This approach enhances coordination and reduces errors during construction.
BIM supports various stages of airport development. During design, it enables precise planning and visualization, helping stakeholders understand the project’s scope and detect potential issues early. In construction, BIM facilitates scheduling and sequencing, allowing teams to plan tasks effectively and minimize delays. Additionally, BIM integrates cost estimation, providing accurate budgeting and financial control throughout the project.
Beyond construction, BIM extends into airport operations and maintenance. The digital models created can be used for facility management, offering valuable data for ongoing maintenance and future upgrades. This lifecycle approach ensures that airports remain efficient and adaptable to changing demands over time.

What We Offer
At MaRS BIM Solutions, we offer complete BIM support for airport construction projects. Our team creates accurate digital models for terminals, towers, runways, and support facilities. These models help improve design accuracy, reduce construction errors, and support better coordination between architectural, structural, and MEP systems. We also integrate construction scheduling and cost data into the models to help manage timelines and budgets more efficiently.
In addition to new construction, we support airport renovation, expansion, and facility operations. Using point cloud data, we create precise models of existing structures for planning and maintenance. Our data-rich models include detailed information for asset management and long-term facility performance. With MaRS, you get a reliable BIM partner focused on improving quality, reducing risks, and supporting the entire airport lifecycle.
3D BIM Modeling for Airport and Facilities
We create detailed 3D models of terminal buildings, control towers, lounges, and utility areas. These models help visualize the entire airport design before construction begins.
6D BIM for Facility Management
We provide data-rich models for post-construction use. These models include asset information for operation and maintenance purposes.
Airfield and Runway Modeling
We model runways, taxiways, and apron areas with precise dimensions. These models help in layout planning and construction.
HVAC System Modeling and Layout
We create models for heating, ventilation, and air conditioning systems. These models ensure airflow is optimized for comfort.
Structural Modeling for Terminals and Towers
We create accurate models for beams, columns, foundations, and slabs. These models support strong and safe construction.
BIM for Airport Renovation Project
We offer BIM support for remodeling and expanding existing airports. This helps improve layouts without disrupting operations.
As-built Modeling for Record Documentation
We create final BIM models that match the built structure. These models are used for facility records and maintenance.
BIM Documentation and Shop Drawings
We prepare detailed drawings from BIM models. These include sections, plans, elevations, and details for construction.
4D Construction Scheduling for Planning
We add time data to the BIM model. This helps track construction activities step by step. It improves project planning and reduces delays.
Clash Detection and Resolution
We identify clashes between different systems like structure, MEP, and architecture. This helps avoid errors during construction.
Baggage Handling System Modeling
We model conveyors, chutes, and sorting systems. This helps improve the layout and operation of baggage systems.
Electrical and Lighting Design Modeling
We model all electrical systems and lighting layouts. This helps in coordination and installation of power systems.
Facade Modeling for Terminal Buildings
We model curtain walls, glass panels, and exterior systems. These models help in aesthetic design and installation planning.
Custom Revit Family Creation for Airport
We create custom 3D families for equipment like scanners, seating, and counters. These are added to BIM models for realistic design.
Airport Signage and Wayfinding Modeling
We model interior and exterior signs. This improves passenger navigation and visual communication.
Energy Analysis and Sustainable Design
We run energy simulations using BIM data. This helps improve building performance and reduce energy use.
5D Cost Estimation and Quantity Take-offs
We link cost data to the model elements. This helps track material quantities and budgets in real time. It supports better cost control.
MEP Coordination for Airport Systems
We coordinate mechanical, electrical, and plumbing systems. This ensures that all systems are installed without conflict.
Fire Safety System Coordination
We model fire alarms, sprinklers, and evacuation systems. This supports safety compliance and smooth installation.
Plumbing and Drainage System Layout
We design and model plumbing and drainage lines. This ensures proper flow and water management in airport buildings.
Coordination with Architectural, MEP team
We provide a central model to all teams. This ensures coordination between disciplines and reduces rework.
Scan to BIM for Existing Airport Structures
We use 3D scan data to build accurate BIM models. This helps document and renovate existing airport spaces.
Parking Facility Modeling and Coordination
We model multi-level parking areas with lighting, ventilation, and traffic flow. This supports efficient vehicle movement and safety.
Data-rich Models for Asset Tracking
We embed data like make, model, and maintenance schedules in components. This helps manage the facility efficiently after construction.
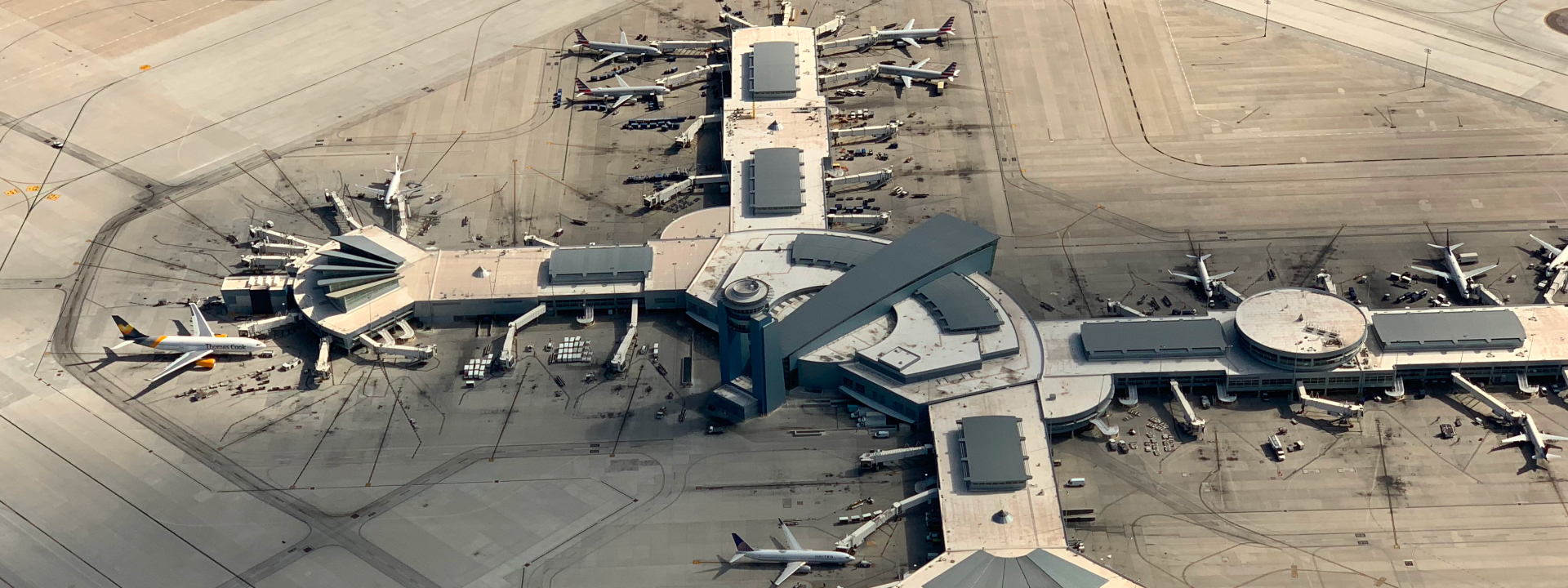
BIM-Based Airport Projects We’ve Successfully Delivered
MaRS BIM Solutions provided BIM support for a major airport design project. Our team created detailed 3D models of terminals, runways, parking areas, and support buildings. We used Revit and Navisworks to develop architectural, structural, and MEP models. This allowed us to provide accurate and coordinated designs for all airport components.
We also performed clash detection to ensure smooth coordination between HVAC, electrical, plumbing, and structural systems. Our team delivered construction documents, floor plans, and section views directly from the 3D model. This helped the client visualize the entire airport layout and made it easier to manage design changes and approvals. The project was completed on schedule and met all design objectives.
Why choose MaRS?
20+ Years of BIM Expertise
Proven track record in delivering precise, large-scale BIM solutions for complex airport facilities and terminals.
Dedicated Team for Airport BIM
A skilled team of 250+ BIM modelers, architects, and engineers with hands-on experience in airport planning, design, and coordination.
Clash-Free, Coordinated BIM
Ensure smooth construction workflows with fully coordinated 3D models across all disciplines—Architectural, Structural, and MEP.
Compliance with Airport Standard
We ensure that all BIM models meet FAA, ICAO, and local airport authority standards and guidelines.
Schedule Your Free BIM Consultation
Book a free consultation with our Airport BIM specialists. We’ll discuss your project goals and share insights from our successful airport BIM projects.
BIM Expertise for Airport Construction in Key U.S. States
With a strong track record in airport construction, we have successfully completed BIM projects for airports across major U.S. states. Our expertise covers states such as California, Texas, Florida, New York, Arizona, Illinois, Georgia, and Washington. Each project is carefully planned to meet the highest safety, efficiency, and performance standards, addressing the specific needs of each airport.”
To date, we’ve delivered over 20+ Airport BIM projects, totaling more than 3 million square feet of space. Thanks to our experience, airports have reduced their project costs by as much as 18% and shortened timelines by an average of 12%. Whether it’s modernizing terminals in Florida or expanding runways in Texas, our BIM solutions enhance airport operations and ensure long-term success.

20+ Completed Airport BIM Projects
Zero Design Clash During Airport Construction
Airport Management improved with 6D/7D BIM
Testimonials
MaRS BIM Solutions played a key role in the success of our airport terminal expansion. Their 3D modeling and clash detection helped us avoid construction delays. We truly appreciated their accuracy and professionalism.
Michael Anderson
Dallas
The Scan to BIM services from MaRS were spot on. They delivered highly accurate as-built models for our parking and airside areas. Their technical team was quick and efficient.
Sofia Jones
Phoenix
Their 4D and 5D BIM support made our construction planning and cost estimation much easier. The team delivered models on time and followed all standards.
David Lee
Atlanta
We were impressed with MaRS’ attention to detail. Their Revit models for our airport terminal interiors were clear, data-rich, and easy to coordinate. Great experience overall.
Emily Rodriguez
Miami
From baggage system layout to fire safety modeling, MaRS handled everything with precision. Their BIM expertise made approvals much faster and smoother.
Laura Bennett
Seattle

