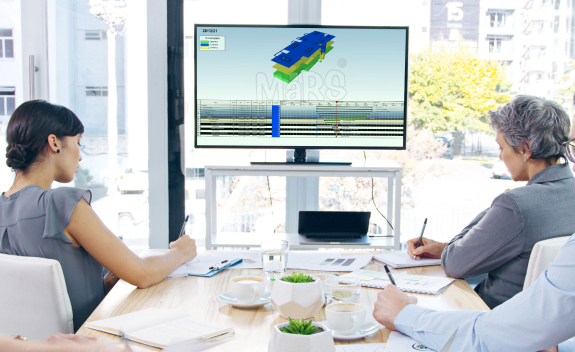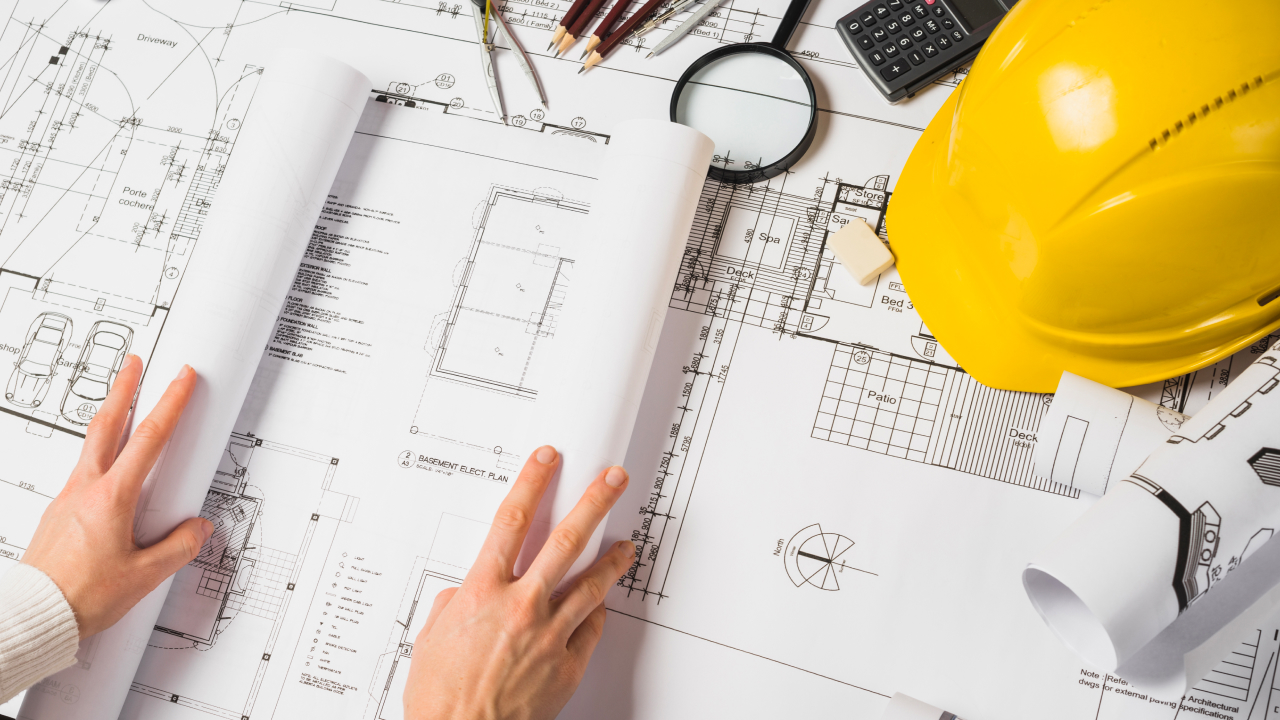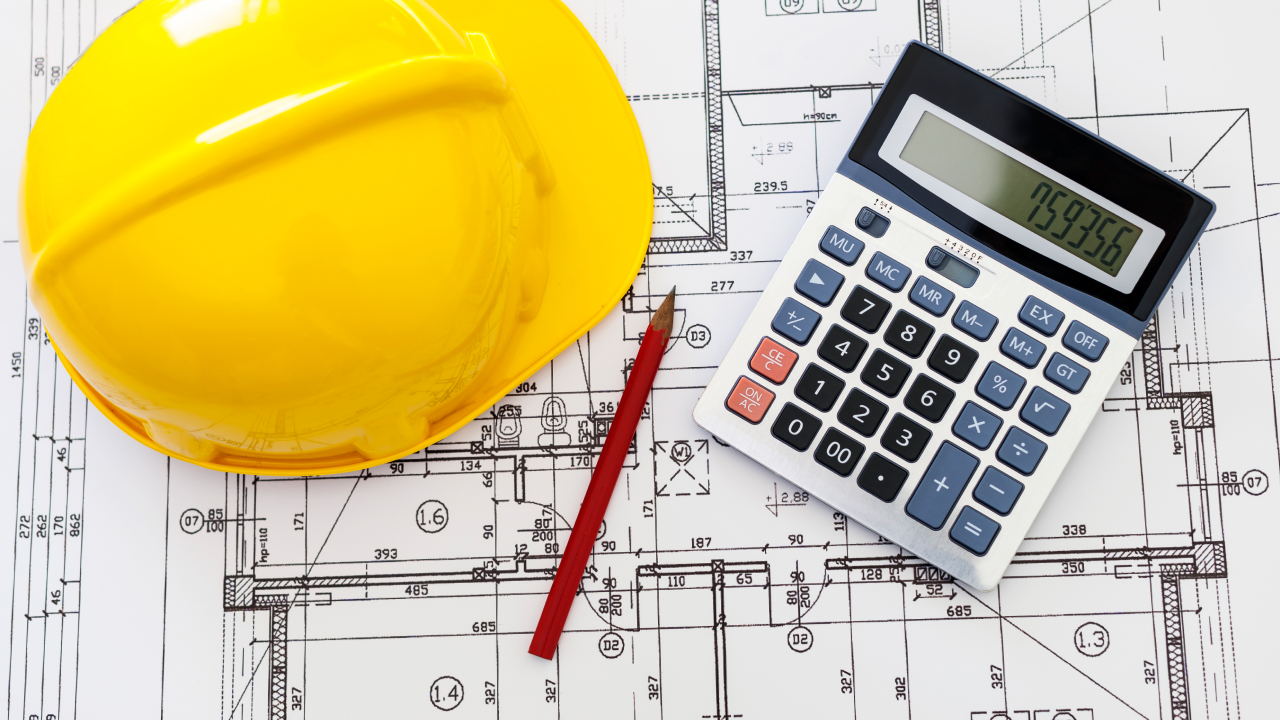Pre Bid Estimation
At MaRS BIM Solutions, we provide expert Pre Bid Estimation Services to help contractors and developers plan accurate project costs before bidding. Our team uses advanced BIM-based cost estimation and detailed quantity takeoff to deliver precise, reliable estimates. We support clients across the USA and worldwide with fast turnaround times and clear reports. Trust MaRS BIM for professional preconstruction estimation and effective pre bid support in construction that improves your chances of winning profitable projects.
Pre Bid Estimation Services
MaRS BIM Solutions provides accurate Pre Bid Estimation Services for construction projects. We help contractors, developers, and engineers plan project costs before bidding. Our team prepares clear and detailed cost estimates using BIM-based tools.
We analyze project drawings and models. We calculate quantities, material costs, labor, and equipment needs. Our estimates follow construction industry standards and local building codes.
We focus on speed, accuracy, and cost control. Our goal is to support you in creating winning bids. With our preconstruction estimation, you can plan better and reduce risk.
We serve clients across the USA and around the world. Whether your project is residential, commercial, or industrial, we provide complete pre bid support in construction.
What is Pre Bid Estimation in Construction?

Pre Bid Estimation is the process of calculating project costs before submitting a bid. It includes material takeoffs, labor costs, and equipment charges. Estimators use construction drawings, BIM models, and project details to prepare accurate estimates.
This step helps contractors understand the full scope of work. It also helps them decide the right bid price. A detailed pre bid estimate reduces the chance of cost overruns and errors.
We use BIM estimation to create 3D-based quantity takeoffs. BIM tools improve accuracy and save time. Our team follows standard codes and estimation methods to meet client requirements.
Pre bid estimation supports better planning and informed decisions. It gives builders and engineers a clear picture of project costs before construction begins.
Our Pre Bid Estimation Services
Quantity Takeoff
We measure materials, components, and systems from 2D drawings and 3D BIM models. Our team provides detailed quantity takeoffs for architectural, structural, and MEP elements.
Material and Labor Cost Estimation
We calculate costs based on market rates, labor hours, and crew productivity. We update our cost data regularly to match current construction trends.
BIM-Based Cost Estimation
We use BIM models to extract quantities and link them with cost data. This process reduces errors and improves speed.
Scope Review and Analysis
We study drawings, specifications, and project scope. This helps identify missing details and potential risks before bidding.
Value Engineering Suggestions
We suggest cost-saving alternatives for materials and methods. This helps improve your bid competitiveness.
Bid Document Preparation Support
We prepare clear estimation reports in Excel, PDF, or client-specific formats. Our documents help you present a professional and complete bid.
Why Pre Bid Estimation Matters
- Helps contractors plan accurate project costs before bidding.
- Reduces risk of cost overruns and unexpected expenses.
- Improves bid competitiveness with precise estimates.
- Ensures better allocation of materials, labor, and resources.
- Supports informed decision-making during preconstruction.
- Speeds up estimation using BIM-based tools and models.
- Detects design conflicts and cost issues early.
- Builds client trust through professional cost planning.
- Increases the chance of winning profitable projects.
- Saves time and effort during the bidding process.

Why Choose MaRS BIM for Pre Bid Estimation?
Extensive Experience
Over 20 years of expertise in BIM and cost estimation services.
Advanced BIM Tools
Use of the latest BIM software for fast and reliable estimates.
Global Reach
Serving clients across the USA and around the world.
Quick Turnaround
Fast delivery of estimates without sacrificing quality.
Clear Reporting
Easy-to-understand, professional estimation reports.
Risk Reduction
Helping clients minimize risks and improve bid success rates.
Testimonials or Client Feedback
“MaRS BIM Solutions provided us with highly accurate pre bid estimates. Their fast turnaround helped us win the project.”
John Smith
New York
“The team’s attention to detail and use of BIM tools made our preconstruction planning smooth and reliable.”
Emily Davis
Los Angeles
“Their quantity takeoff and cost estimation were precise and easy to understand. A valuable partner for any construction project.”
Michael Brown
Chicago
“MaRS BIM helped us reduce risks with their detailed pre bid support. Their reports are professional and clear.”
Sophia Wilson
Houston
“Excellent service and quick delivery. Their expertise in BIM-based estimation improved our bidding accuracy significantly.”
David Johnson,
Miami
Frequently Asked Questions (FAQs)
We need project drawings, specifications, BIM models (if available), and scope details to begin accurate estimation.
Turnaround depends on project size and complexity. Typically, we deliver estimates within 3 to 7 business days.
Yes, we specialize in BIM-based cost estimation using 3D models to improve accuracy and speed.
Yes, we deliver precise quantity takeoffs for architectural, structural, and MEP components.
Absolutely. We tailor reports to meet client requirements in Excel, PDF, or other formats.
We follow industry standards, use updated cost databases, and perform thorough scope reviews.
Yes, we suggest cost-effective alternatives to help reduce overall project costs.
Get In Touch
Feel free to reach out to us for any inquiries or to discuss your project needs.


