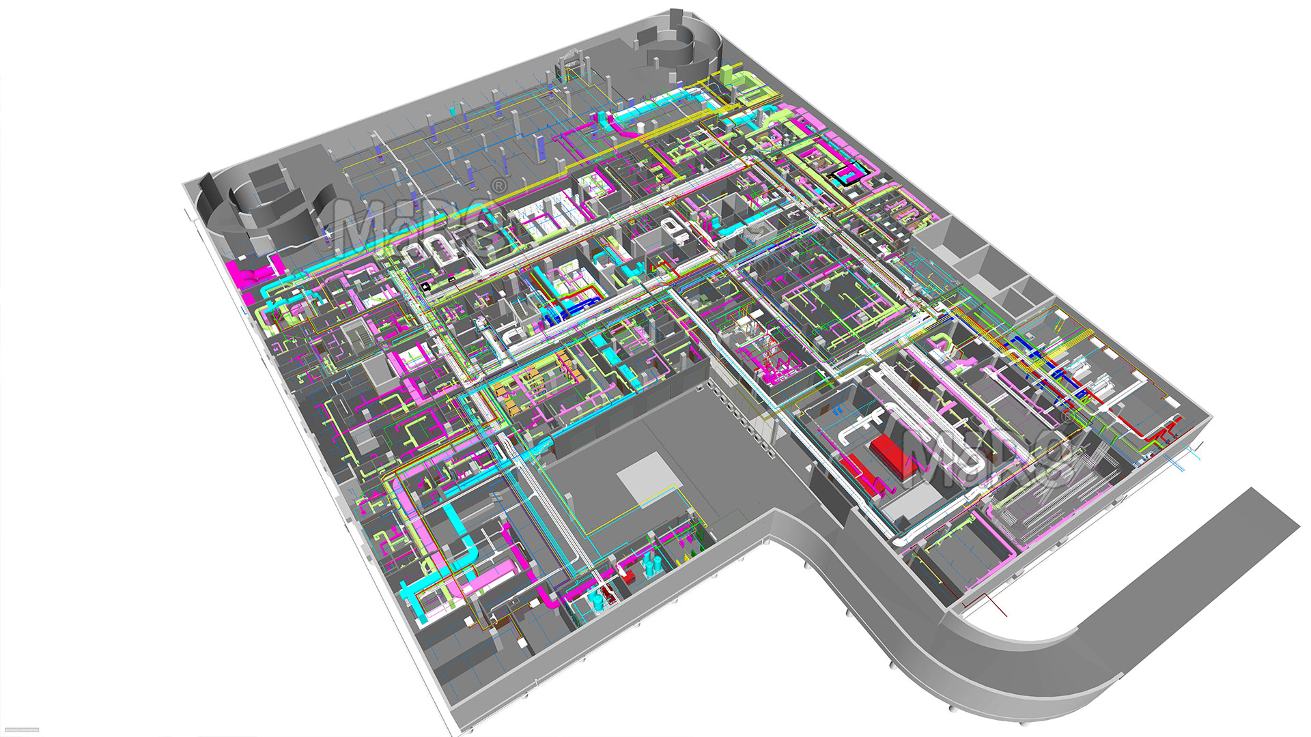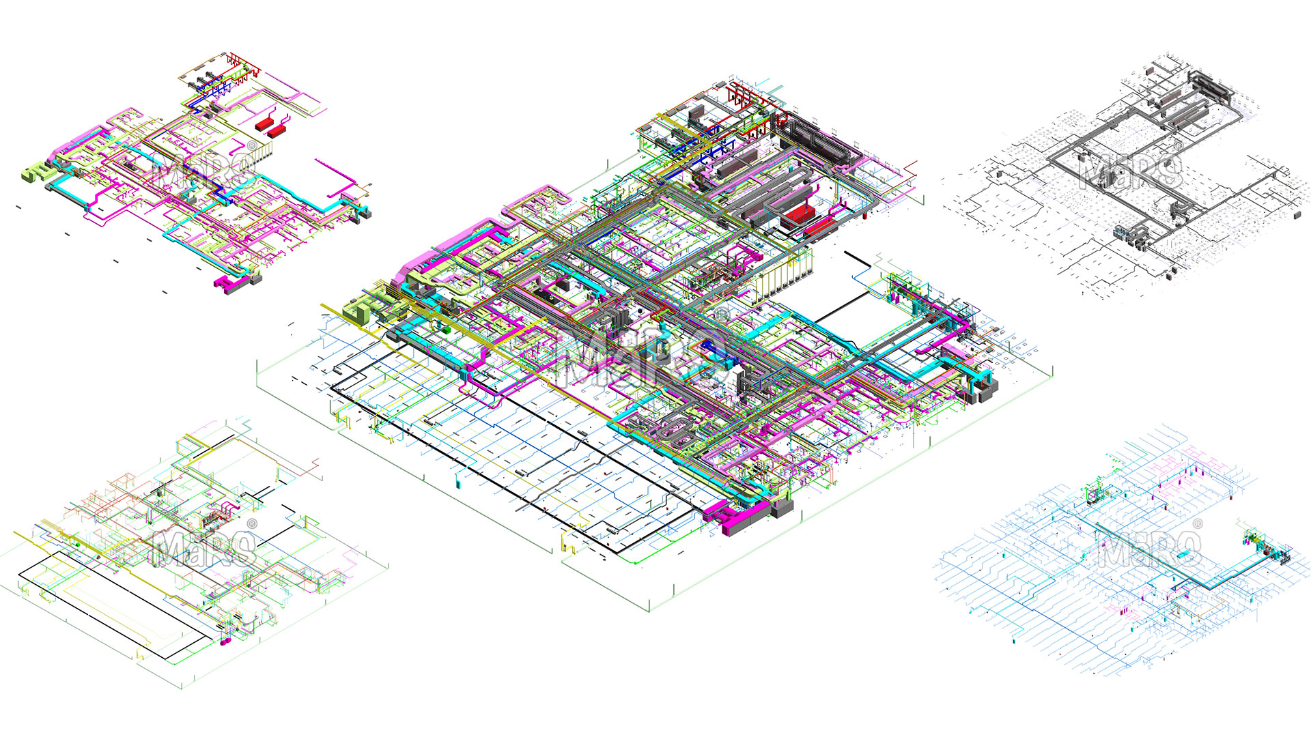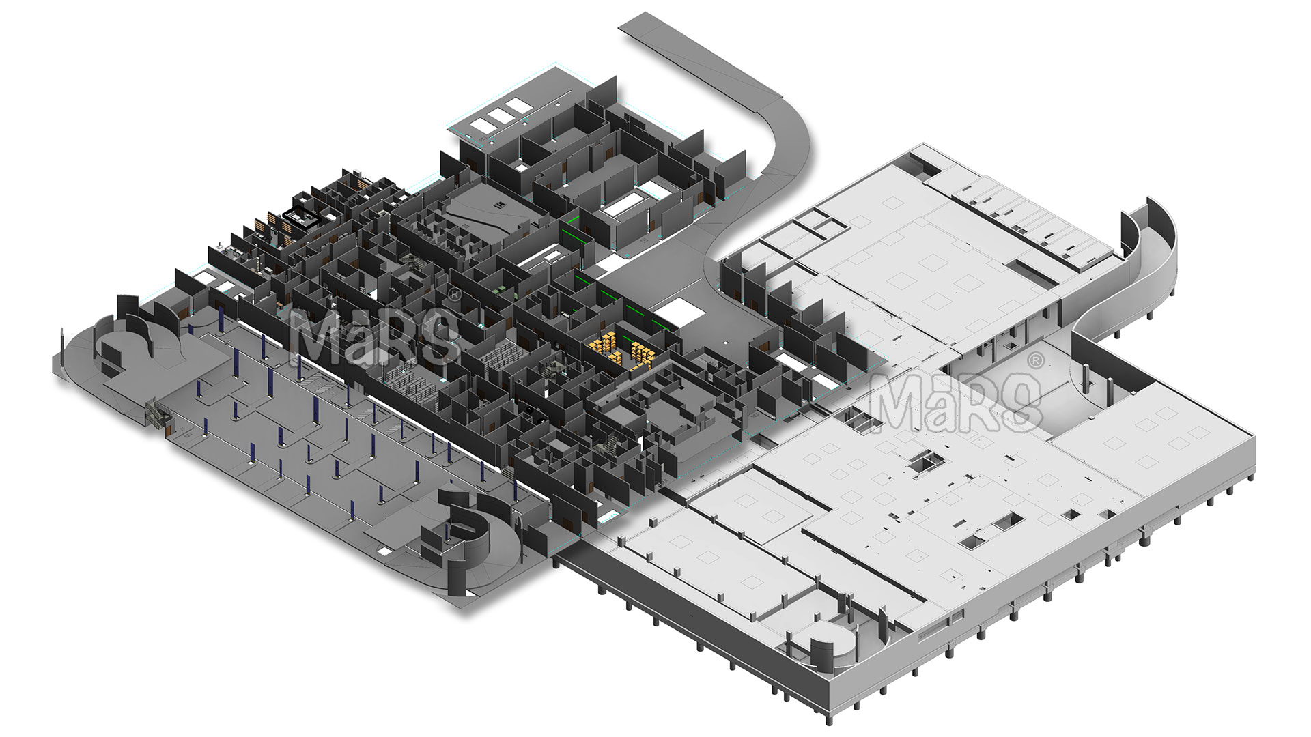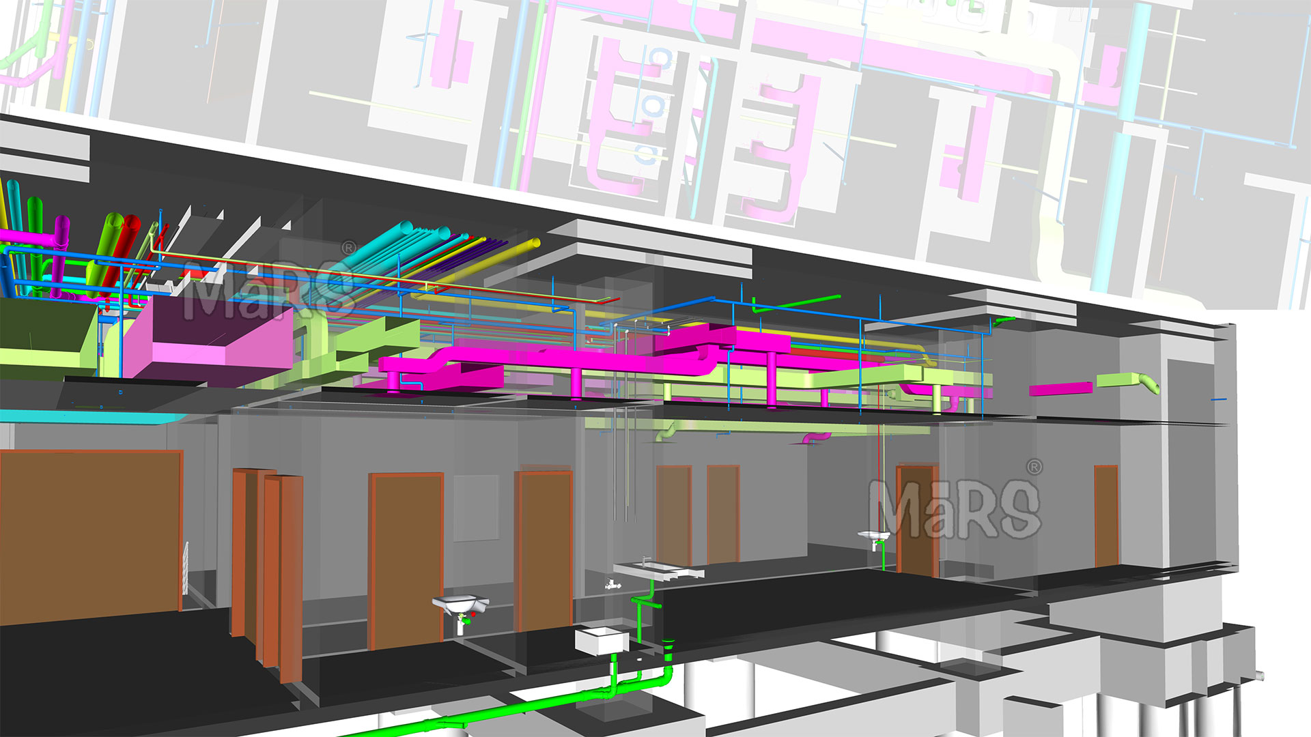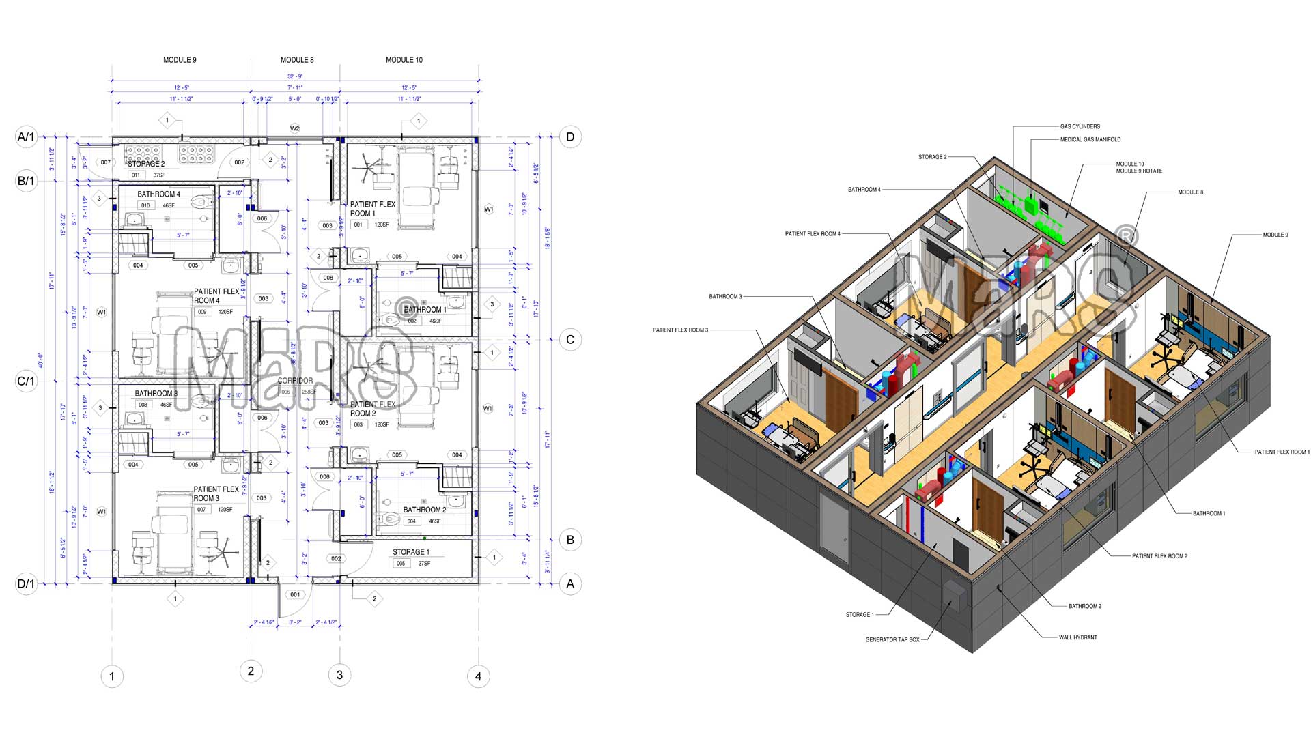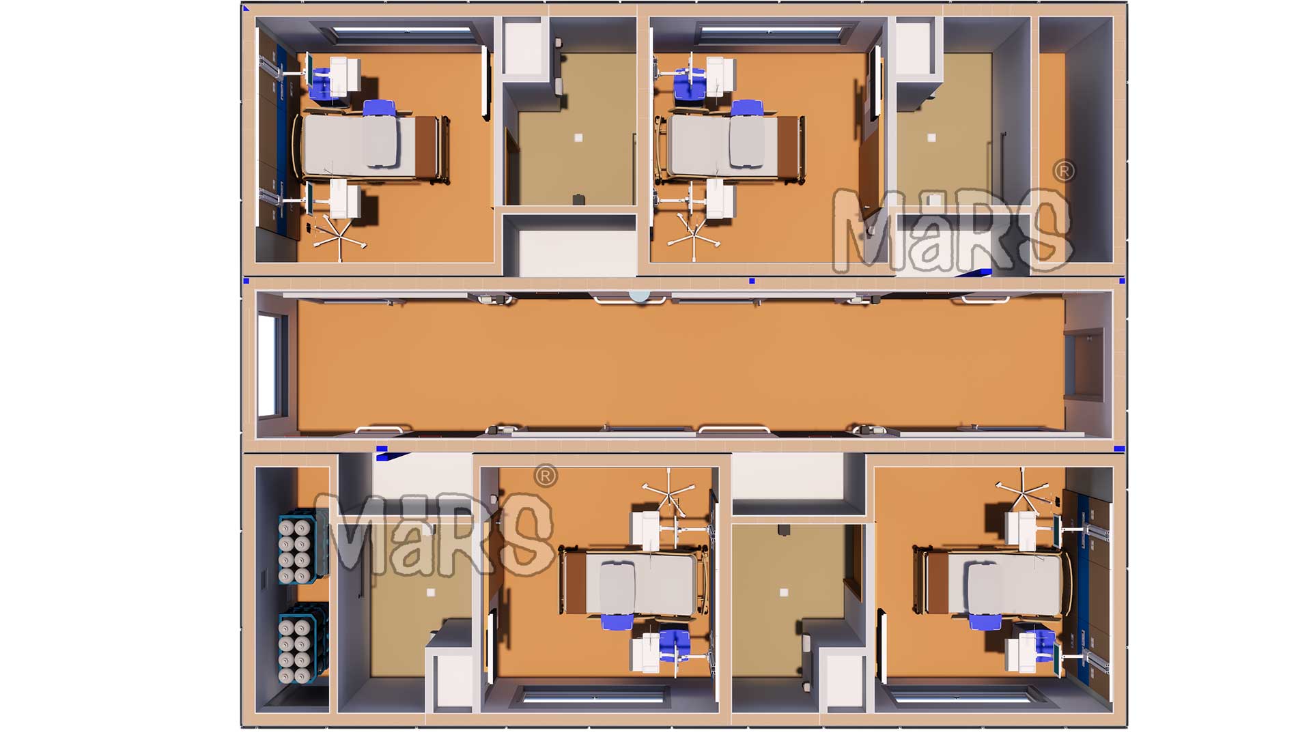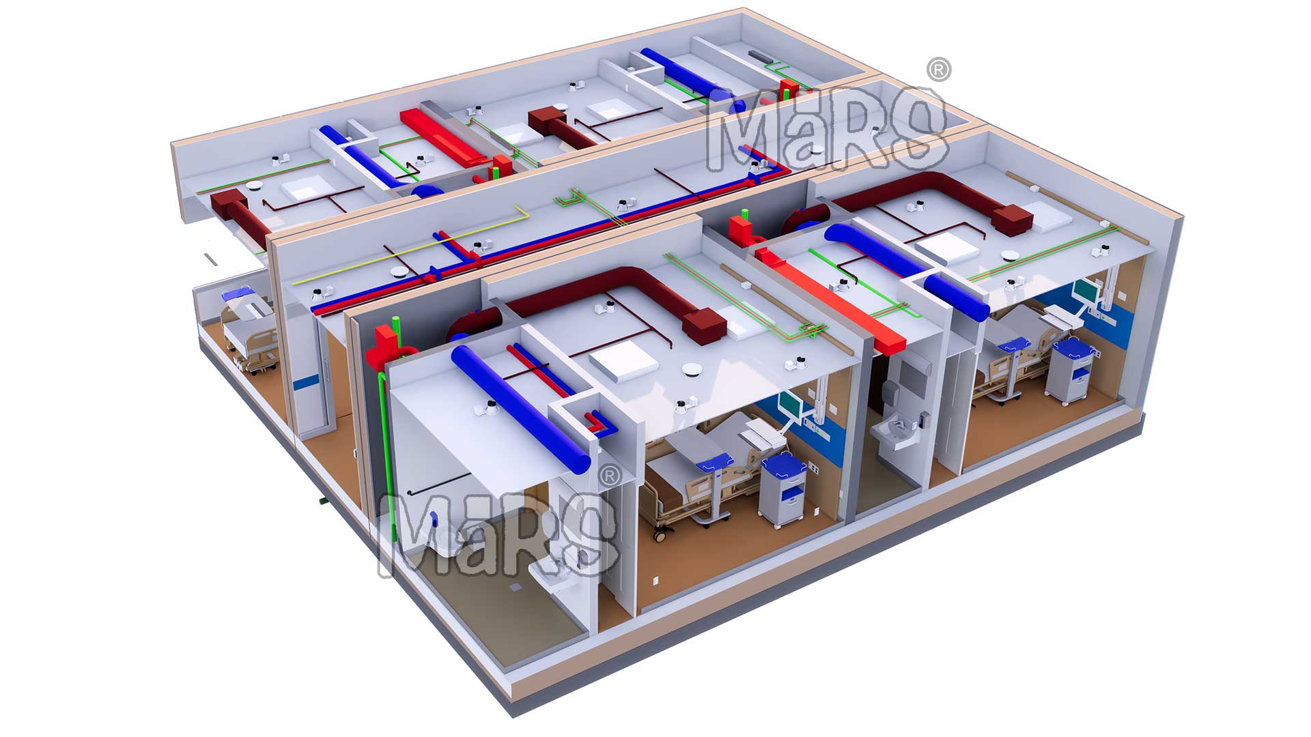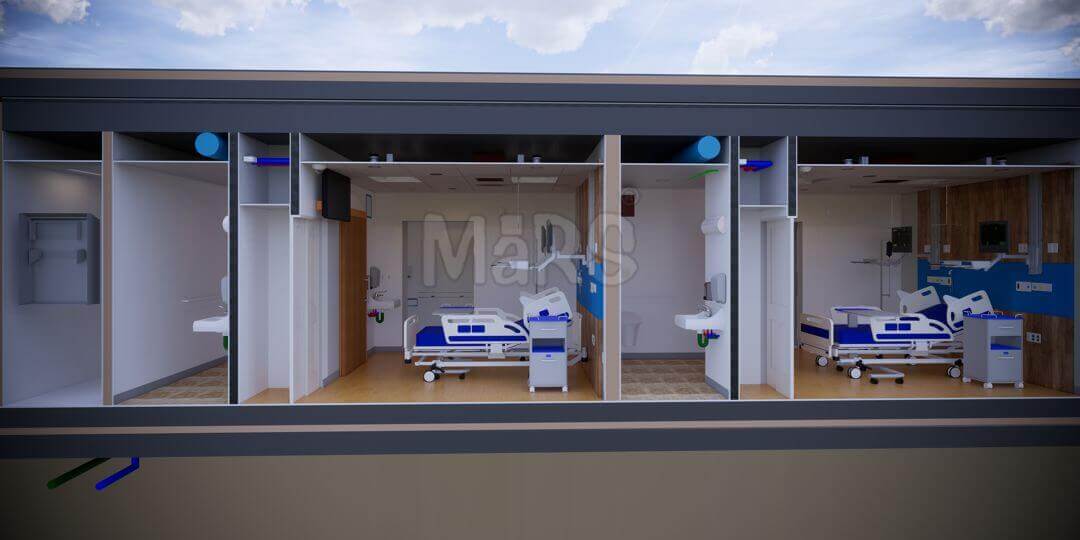BIM for Healthcare Facilities Projects
Expert in Creating BIM models of healthcare facilities, including hospitals, medical centers, and care units.
Request Your Quote
MaRS BIM Solutions provides BIM Services specially designed for healthcare construction projects, including hospitals, clinics, diagnostic centers, and medical research facilities. Our BIM expertise ensures accurate design coordination, optimized space utilization, and fully integrated MEP systems. We help project stakeholders visualize complex healthcare layouts, manage medical equipment zones, and reduce design conflicts—resulting in safer, faster, and more cost-efficient healthcare construction.
20 +
Years Experience
265 +
Qualified Employees
1800 +
Projects Completed
BIM Solutions for Smarter Healthcare Facility Design
Healthcare buildings like hospitals, clinics, and labs are complex spaces that need careful planning and smart design. BIM helps design these facilities using 3D models that include accurate details about walls, rooms, equipment, and systems. BIM makes it easier for architects, engineers, and contractors to work together and build better healthcare spaces.
With BIM, all important systems—like HVAC, electrical wiring, plumbing, fire protection, and medical gas—can be designed in one coordinated model. This helps catch problems early through clash detection, so there are fewer mistakes during construction. BIM also helps make sure the design meets healthcare rules such as ADA (Americans with Disabilities Act), NFPA (National Fire Protection Association), and ASHRAE (heating and cooling standards).
BIM isn’t just useful during construction—it also helps after the building is finished. Hospitals can use BIM models to manage their equipment, plan repairs, and even add new rooms later. This digital model becomes a helpful tool for facility management, saving time and improving the safety and performance of healthcare buildings for years to come.
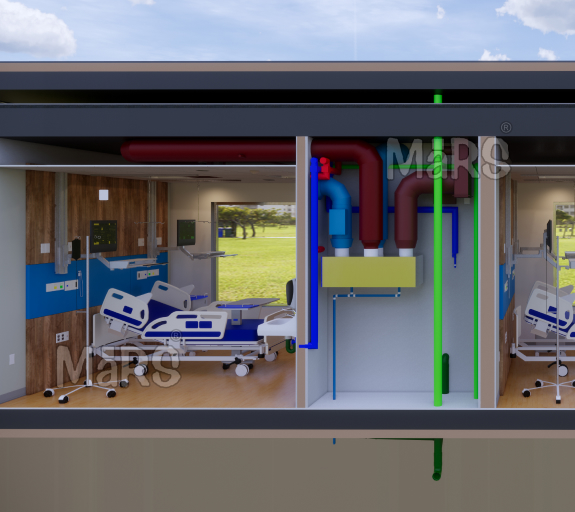
What We Offer
At MaRS BIM Solutions, we provide a full range of BIM services tailored specifically for the healthcare sector. Our team supports healthcare construction from design through facility management with highly accurate, coordinated, and data-rich BIM models. These models are built to reflect complex healthcare requirements such as optimized space planning, critical area separation, medical equipment zoning, and utility routing. We ensure that stakeholders—including architects, engineers, and hospital administrators—receive precise, clash-free models that improve decision-making and reduce costly rework during construction.
Our capabilities also include advanced services such as energy modeling for sustainability compliance, modular construction support for faster project delivery, and high-detail fabrication models for steel and rebar elements. We help healthcare projects maintain tight schedules through 4D BIM simulation and keep budgets on track using 5D BIM cost estimation. Our team also delivers custom Revit families, construction documents, and shop drawings with high precision. Every model is tailored to meet specific hospital requirements and regional codes, helping clients execute new builds, renovations, and expansions with greater efficiency and confidence.
Architectural BIM Modeling
We develop accurate 3D models for hospital architecture including layouts, patient rooms, waiting areas, corridors, and public zones, ensuring optimal space utilization and regulatory compliance.
Structural BIM Modeling
Our team creates detailed structural models including beams, columns, slabs, and load-bearing systems tailored for healthcare buildings, considering seismic, wind, and other critical forces.
MEP BIM Services
We model Mechanical, Electrical, and Plumbing systems—including HVAC, fire protection, medical gas, lighting, and power systems—ensuring smooth coordination across all disciplines.
Scan to BIM
We convert 3D laser scan data of existing hospitals and clinics into accurate Revit models for renovation, expansion, or facility management purposes.
6D BIM for Facility Management
Our models are enriched with asset data to support long-term facility management, maintenance scheduling, and equipment tracking throughout the hospital lifecycle.
4D BIM Scheduling
We integrate project timelines with 3D models to simulate construction sequences, enabling better planning, resource allocation, and on-time project delivery.
Rebar Detailing
We deliver 3D rebar modeling and detailing, complete with bending schedules and bar marking, to support structural concrete components in hospital projects.
5D BIM Cost Estimation
Our 5D BIM services allow stakeholders to link cost data with the model, providing accurate material quantity takeoffs and real-time budget updates.
Energy Modeling
We help healthcare buildings meet sustainability goals through energy analysis, lighting studies, and HVAC efficiency simulations to support LEED or WELL certifications.
Construction Documentation
We prepare accurate construction-ready drawings, including plans, sections, and details extracted directly from BIM models for hospital construction teams.
Clash Detection & Coordination
We use tools like Navisworks to identify and resolve clashes between architecture, structure, and MEP systems—ensuring smooth coordination before construction begins.
LOD-Based BIM Development
We deliver models from LOD 100 to LOD 500 depending on the project stage, whether it’s conceptual planning or detailed as-built documentation.
Medical Equipment Layout Modeling
We model and place high-precision medical equipment, ensuring compliance with manufacturer specs and functional clearances in surgery rooms, ICUs, and labs.
MEP Shop Drawings
We generate MEP shop drawings directly from coordinated BIM models, ensuring accuracy in ductwork, piping, cable trays, and equipment placements.
Prefabrication Modeling
We support prefabricated construction of hospital modules such as MEP racks, headwalls, or restroom pods by delivering fabrication-ready BIM models.
Revit Family Creation
We create custom Revit families for hospital-specific components like medical beds, scanners, lights, panels, and other essential equipment.
Modular Construction Support
We provide BIM models tailored for modular building methods to accelerate construction timelines while maintaining high quality and consistency.
As-Built Modeling
We develop accurate as-built BIM models at project completion, capturing final layouts and systems to support future renovations and maintenance.
BIM Execution Planning
We prepare detailed BIM Execution Plans (BEP) to guide project stakeholders on standards, workflows, LOD levels, file naming, and data exchange protocols.
Steel Detailing
We provide precise steel detailing services for healthcare structures, including shop drawings and connection details needed for fabrication and erection.
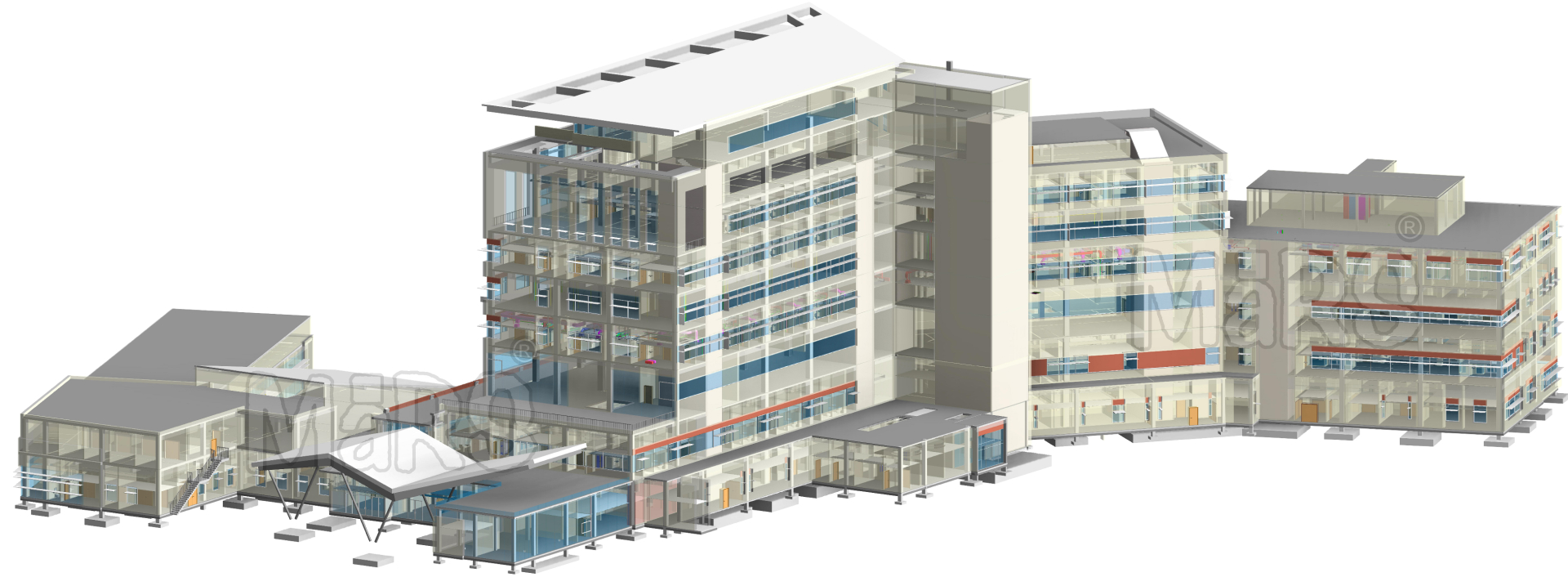
Proven BIM Results in the Healthcare Sector
MaRS BIM Solutions provided comprehensive BIM support for the Madinaty Medical Centre, a large-scale healthcare facility covering 31,600 sq.m. The project was developed to LOD 400, ensuring highly detailed and construction-ready models. Delivered between 2016 and 2017, this international project demonstrated our ability to adapt to global healthcare standards and workflows. Using Revit, our team modeled architectural, structural, and MEP elements with high accuracy, supporting smooth coordination and reducing rework during construction.
This project involved delivering BIM services for a 7,000 sq.m. modular hospital facility in New York, completed during 2019–2020. We developed the model to LOD 350, supporting efficient offsite prefabrication and faster assembly. Using both Revit and AutoCAD, our BIM team coordinated various disciplines including modular design elements, MEP routing, and spatial planning to ensure seamless construction delivery. The project reflects our strength in modular healthcare infrastructure and U.S.-based compliance standards.
Why choose MaRS?
20+ Years of BIM Experience
Trusted by leading healthcare clients across the U.S. for BIM support on hospitals, clinics, and labs.
Team of 250+ Professionals
Skilled architects, MEP engineers, structural modelers, and BIM coordinators working under one roof.
Specialized in Healthcare BIM
Deep understanding of hospital layouts, medical equipment zones, and infection control design.
High-Quality BIM Models
Accurate, data-rich models developed up to LOD 500, ready for construction and facility use.
Schedule Your Free BIM Consultation
Schedule a no-obligation call with our healthcare BIM team to explore how we can support your project with real-world case studies.
BIM Expertise for Healthcare Sector in Key U.S. States
MaRS BIM Solutions proudly supports healthcare design and construction projects across major U.S. states, including California, Texas, Florida, New York, Illinois, and Massachusetts. Each region comes with its own healthcare codes, climate conditions, and infrastructure requirements—and our team is well-versed in adapting BIM workflows to meet those local demands.
With over 35+ healthcare projects completed and more than 3 million square feet of construction area modeled, we bring proven expertise to every project. In states like California, we specialize in seismic-compliant hospital modeling while ensuring adherence to OSHPD regulations. For Texas and Florida projects, we focus on hurricane-resilient healthcare facilities using robust BIM coordination and structural detailing. In densely populated states like New York and Massachusetts, our team has delivered highly detailed models for urban hospitals, where space optimization, project phasing, and prefabrication play a critical role in minimizing disruption to ongoing operations.
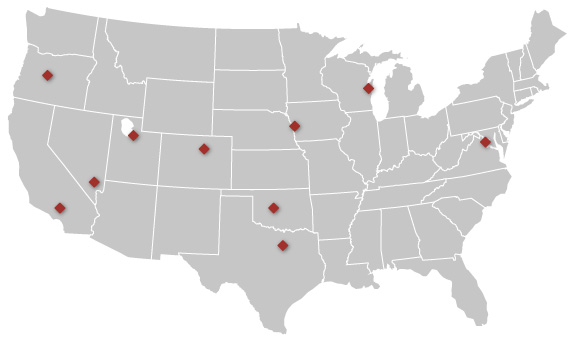
35+ Completed Healthcare BIM Projects
20% Faster Construction with BIM Integration
3 Million+ sq. ft. of Modeled Healthcare Space
Testimonials
MaRS BIM Solutions played a crucial role in helping us deliver a 200-bed hospital project on time. Their coordination between architectural, structural, and MEP systems reduced clashes significantly and saved us weeks in rework.
Mark Thompson
Texas
Their team’s understanding of hospital workflows and medical equipment layouts was impressive. The BIM model they provided helped us optimize space while meeting healthcare regulations and codes.
Emily Rodriguez
California
We were impressed with how MaRS handled our existing facility renovation using Scan to BIM. The level of accuracy and detail in their as-built model made our planning phase smooth and fast.
David Allen
Illinois
From energy modeling to 4D scheduling, MaRS BIM Solutions provided everything we needed to keep our healthcare project efficient and sustainable. Highly recommend them for any medical facility construction.
Susan Mitchell
Florida
The MEP shop drawings and coordination work delivered by MaRS were top-notch. Their team was responsive, detail-oriented, and always ahead of schedule. It made a big difference in our prefab process.
Brian Carter
New York

