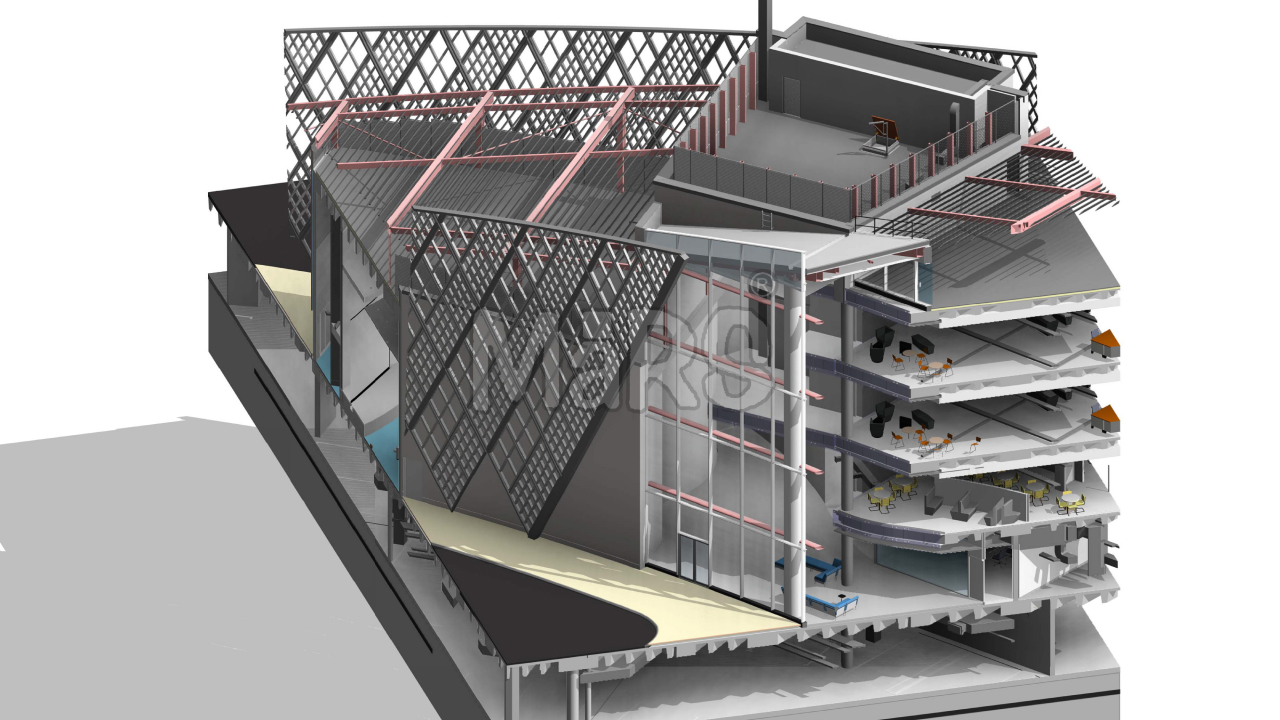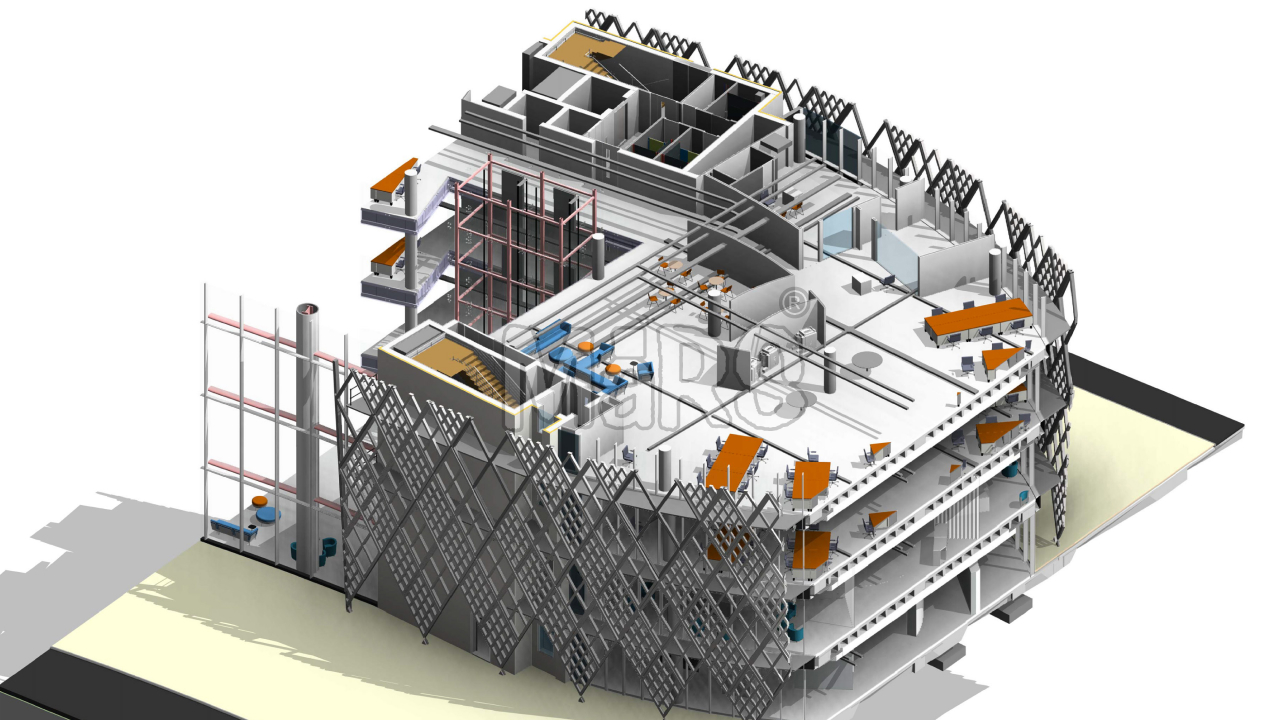Structural Design
We offer comprehensive structural design services for residential, commercial, and industrial projects. Our expert structural engineers create safe, durable, and code-compliant designs tailored to each project’s unique needs. Using advanced software like Revit, we deliver precise structural drawings, CAD drafting, and BIM models. Our solutions optimize material use, reduce construction costs, and ensure smooth project execution. Partner with us for reliable, efficient, and timely structural engineering services that bring your building projects to life.
Structural Design Services
MaRS BIM Solutions provide reliable structural design services for all types of buildings. As a leading structural design company, we focus on delivering safe, stable, and cost-effective solutions. Our expert team designs strong structures that meet both local and international building codes.
Our structural engineering services cover residential, commercial, and industrial projects. We specialize in residential structural design and commercial structural engineering. From homes to high-rise buildings, we plan every structural element with precision. We ensure that your structure can resist all types of loads—dead loads, live loads, wind, and seismic forces.
We offer complete support for steel structure design, concrete frame design, and precast structures. Our engineers use advanced tools like Revit for accurate modeling and analysis. We also provide detailed structural CAD drafting and structural drawing services to support construction teams on site.
Our goal is to create efficient building structural design that saves material, time, and cost. We work closely with architects, MEP consultants, and contractors for seamless coordination. Our deliverables include BIM models, structural layouts, and calculation reports that ensure smooth approvals and faster construction timelines.
Our Structural Design Services
- Residential Structural Design
- Commercial Structural Engineering
- Industrial Structural Design
- Steel Structure Design
- Reinforced Concrete Structure Design
- Precast Structure Design
- Structural Analysis and Load Calculations
- Seismic and Wind Load Design
- Structural CAD Drafting Services
- Structural Drawing Services
- BIM for Structural Design
- Structural Revit Modeling
- Foundation and Framing Design
- Retrofitting and Structural Rehabilitation
- Peer Review and Code Compliance Support
Structural Design Process
Requirement Analysis & Site Evaluation
We start by reviewing project requirements, architectural drawings, and soil reports. We assess site conditions to choose the right structural system.
Structural Planning & Load Calculations
Our engineers plan the structural layout and perform detailed load analysis. We calculate gravity, wind, seismic, and live loads to design safe structures.
Design Development & Drafting
We create structural drawings and 3D models using tools like Revit, STAAD.Pro, and AutoCAD. We design all components—beams, slabs, columns, and foundations—with precision.
Review, Compliance & Final Delivery
We check all designs against local and international codes (ACI, AISC, IS). After internal review and revisions, we deliver drawings, BIM files, and structural reports ready for construction.
Benefits of Our Structural Design Services
Safe and Code-Compliant Structures
We design buildings that follow local and international codes like ACI, AISC, IS, and Eurocodes. Our designs ensure safety under all types of loads and conditions.
Cost-Effective Engineering Solutions
We optimize materials and reduce waste. Our engineers use smart design techniques that lower construction costs without compromising quality.
Accurate and Clear Drawings
We deliver detailed structural drawings and BIM models. These documents help contractors build with confidence and reduce on-site errors.
Fast Approvals and Smooth Execution
Our code-compliant and well-documented designs support easy permit approvals. Builders complete construction faster due to fewer changes and delays.
Collaboration with All Teams
We coordinate with architects, MEP engineers, and contractors. This teamwork avoids design clashes and improves project flow.
Scalable for Any Project Size
We handle residential homes, commercial buildings, and large industrial plants. Our team adjusts the design strategy based on project size and scope.
Why Choose Us for Structural Design?
Expert Team of Structural Engineers
Our skilled engineers bring deep knowledge of structural behavior, design codes, and construction standards. We handle complex projects with precision and care.
Customized Design Solutions
We create project-specific designs that match the building type, site conditions, and client goals. Every design maximizes safety, efficiency, and cost-effectiveness.
Advanced Software & BIM Integration
We use Revit, STAAD.Pro, ETABS, and AutoCAD to deliver accurate models, structural drawings, and BIM-coordinated outputs that reduce clashes and save time.
Code-Compliant & Timely Delivery
Our designs meet ACI, AISC, IS Codes, and other global standards. We follow strict timelines and maintain high-quality control for fast and reliable delivery.
Frequently Asked Questions (FAQs)
We handle all types of projects including residential buildings, commercial complexes, industrial facilities, and infrastructure. We design for both new construction and renovation work.
We use advanced tools like Revit, STAAD.Pro, ETABS, SAFE, and AutoCAD. These tools help us perform accurate load calculations and create 2D/3D structural drawings.
Yes, we follow all relevant codes such as ACI, AISC, IS Codes, and Eurocodes. Our team ensures that each design meets safety and code compliance.
Yes, we provide detailed structural CAD drawings, BIM models, and calculation reports. These documents are suitable for permit approval and construction use.
Yes, we work closely with architectural and MEP teams. We ensure design coordination and clash-free execution using BIM workflows.
Turnaround time depends on project size and complexity. For residential projects, it usually takes 1–2 weeks. Larger commercial or industrial projects may take 3–5 weeks.
Get In Touch
Feel free to reach out to us for any inquiries or to discuss your project needs.


