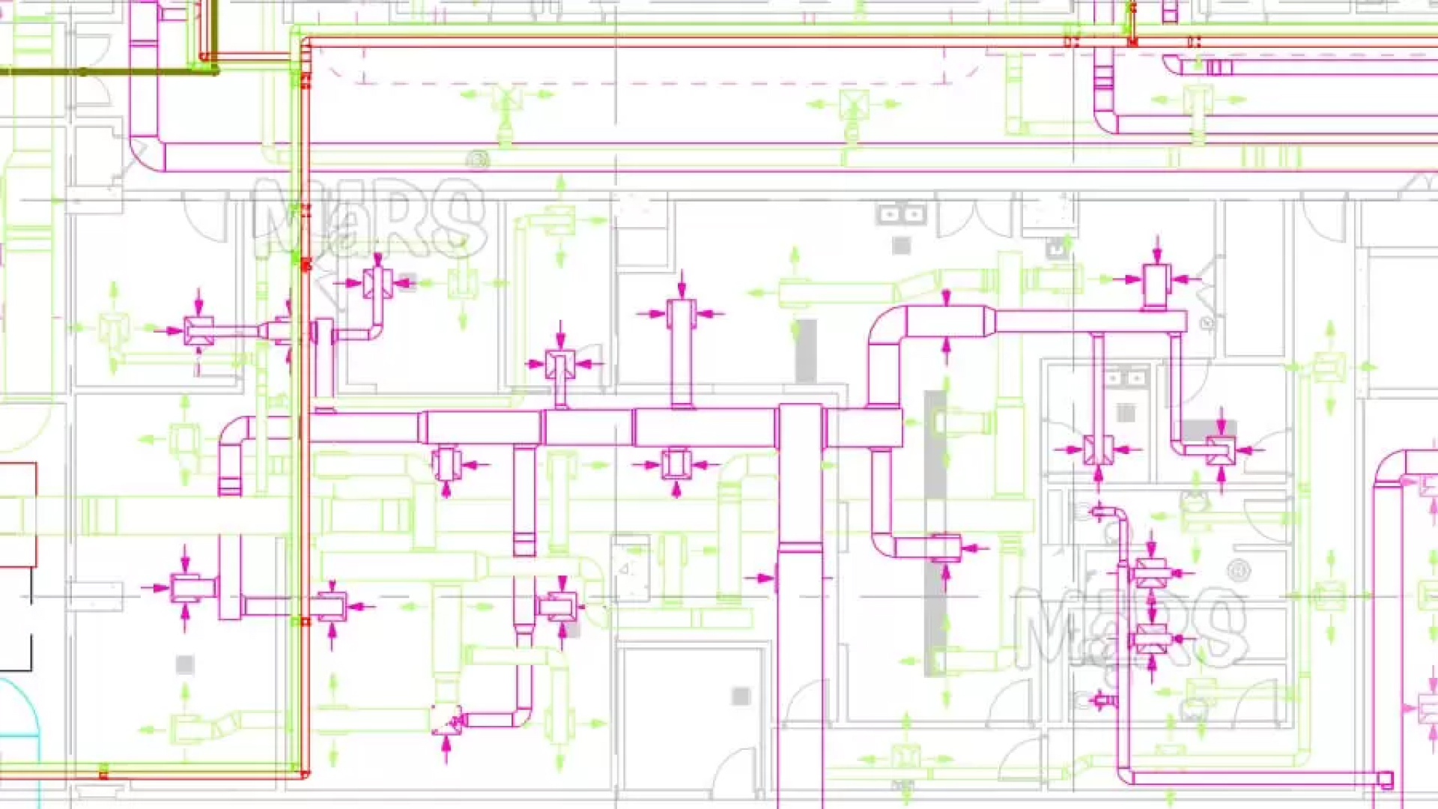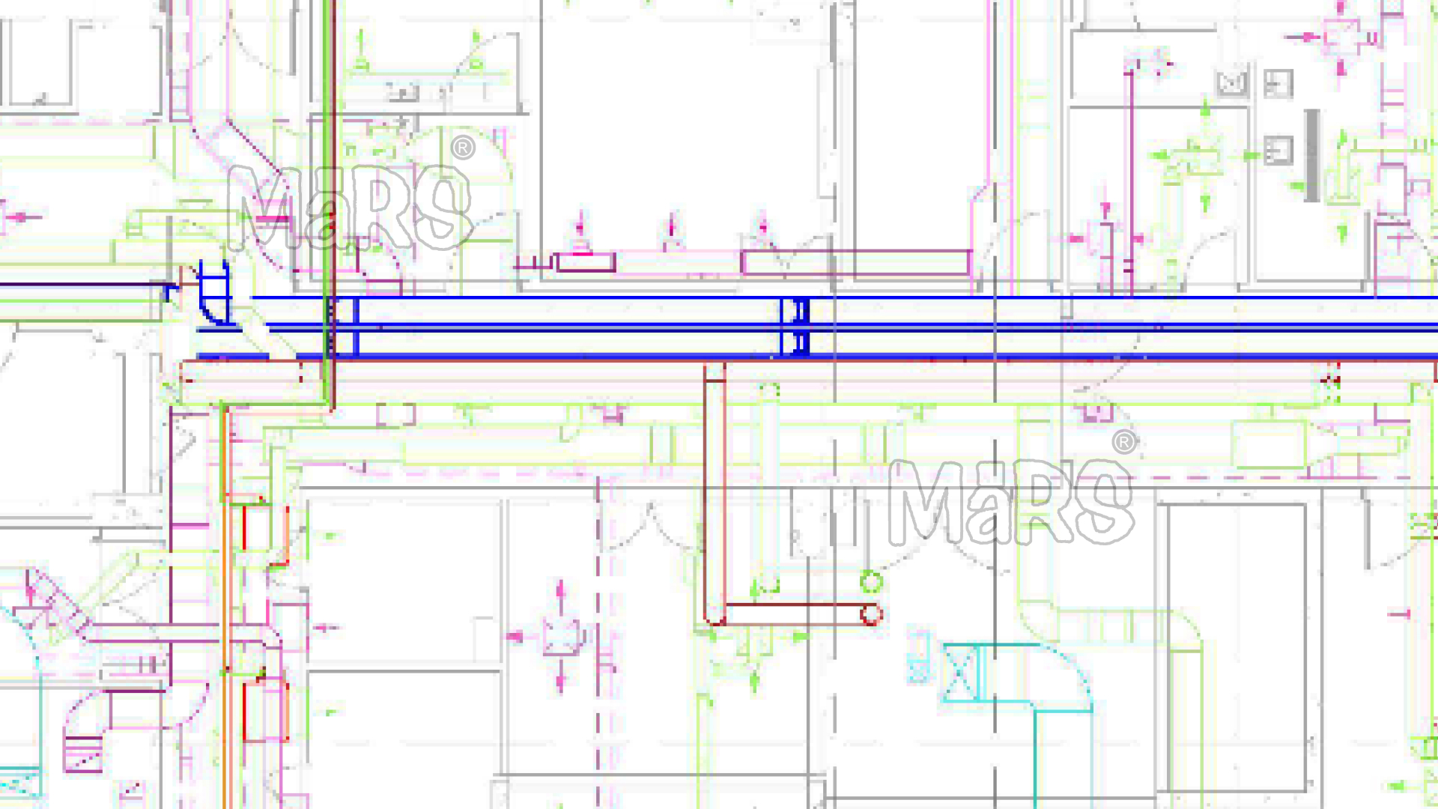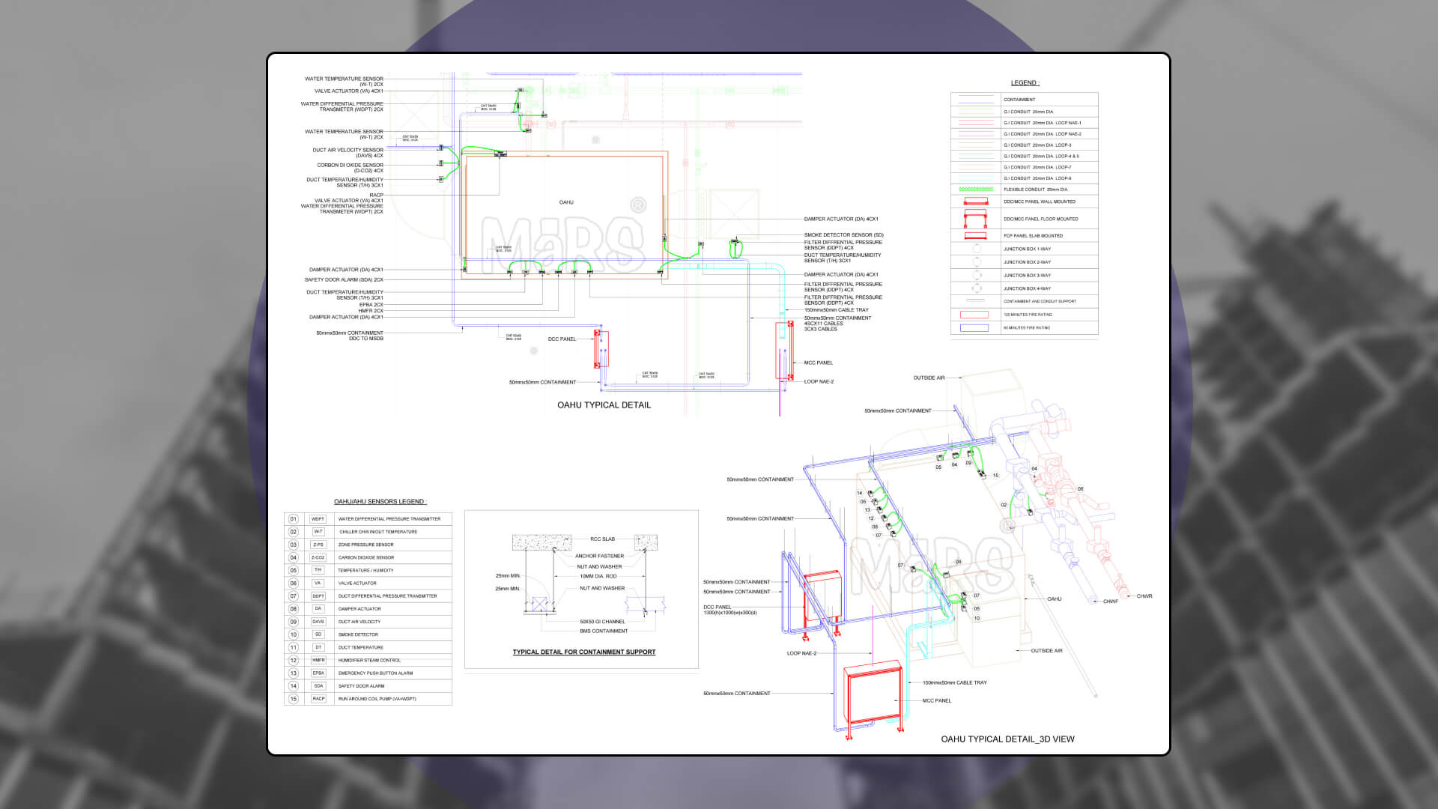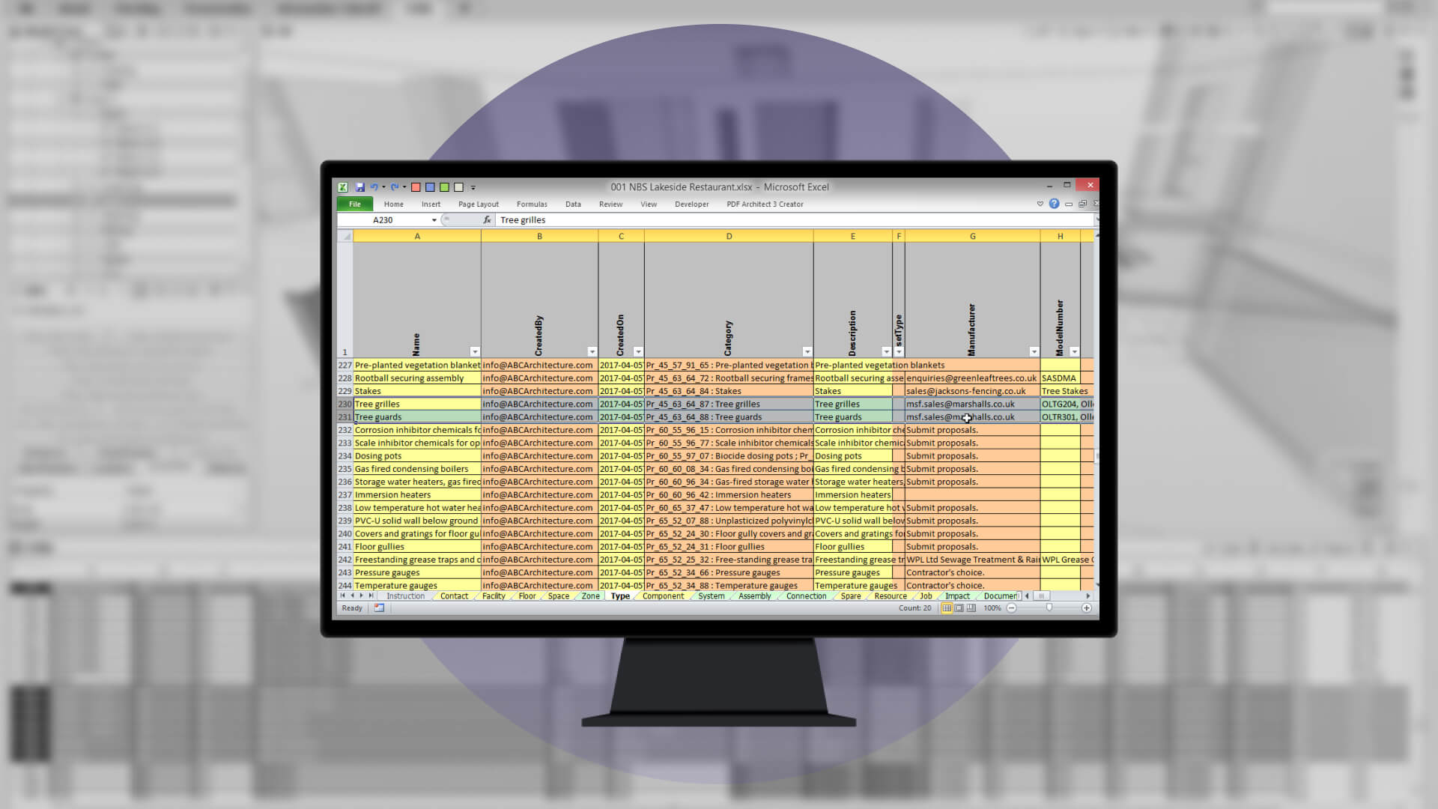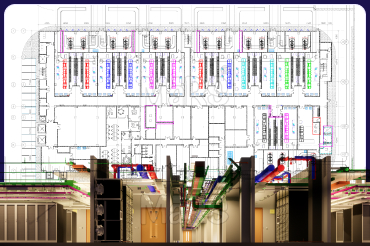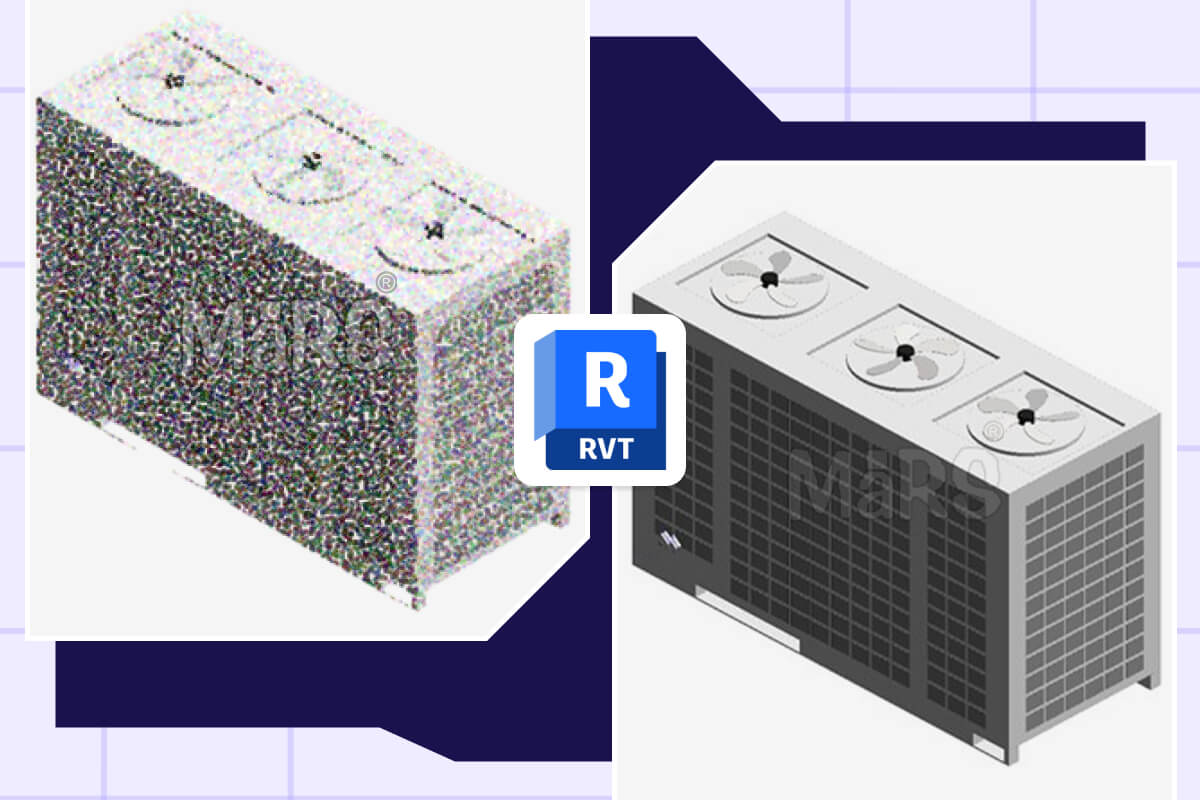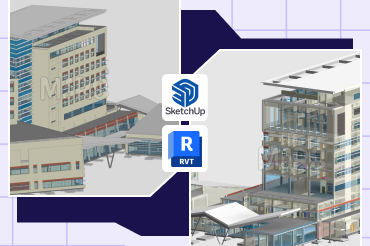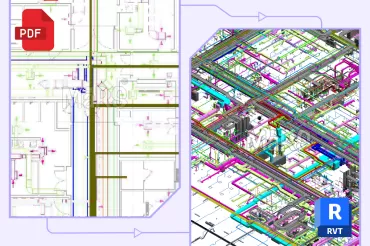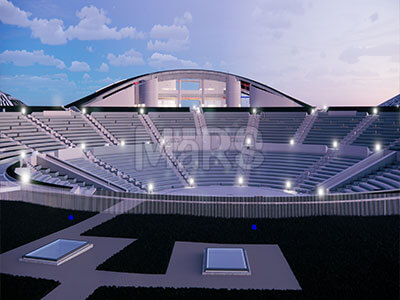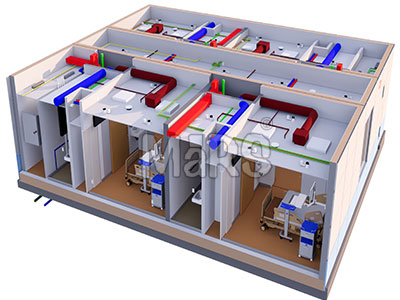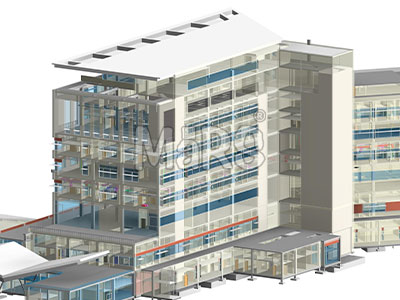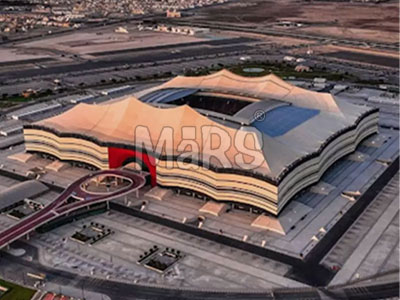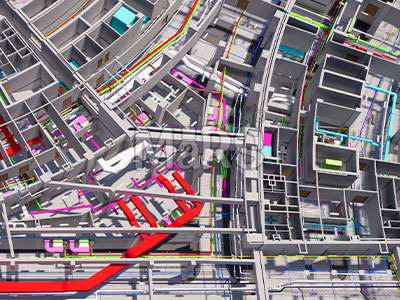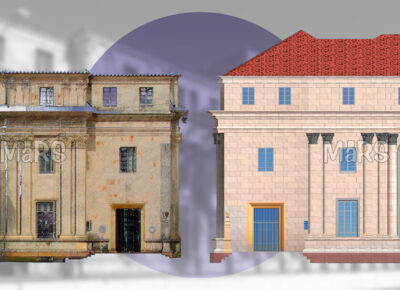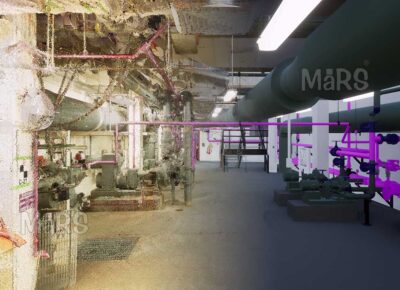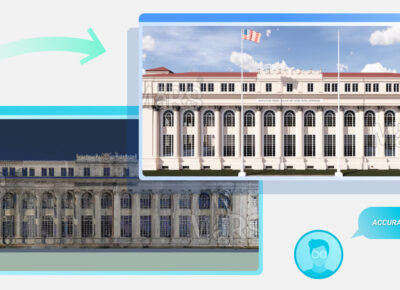HVAC Duct Shop Drawings
Mars BIM Solutions provides accurate HVAC duct shop drawings for fabrication and installation. We offer detailed duct layouts, hanger placements, insulation drawings, and coordinated 2D/3D models using Revit and AutoCAD. Fast delivery and project-ready output.
HVAC Duct Shop Drawings Services
At Mars BIM Solutions, we create accurate HVAC duct shop drawings for contractors, fabricators, and MEP engineers. Our drawings support smooth duct installation and reduce on-site errors. We focus on exact measurements, proper coordination, and practical details.
HVAC duct shop drawings show the actual routing and placement of ducts. These drawings help in prefabrication, field installation, and clash detection. We use advanced tools like AutoCAD, Revit to prepare every drawing with clarity.
Our experienced team follows industry standards like SMACNA. We prepare each drawing to match your project’s needs. With clear labeling, exact dimensions, and detailed views, our drawings improve efficiency and save costs.
Requirement Of HVAC Duct Shop Drawings
HVAC Duct Shop Drawings are important and useful to understand the overall idea and on-site setup of the necessary pieces of equipment that are required at the construction site. Also, the best thing about outsourcing HVAC duct shop drawings to our company is that we deliver a set of drawings that are easy to understand and let the team understand the overall cost and material requirements that could occur at the construction site.
With the use of the latest tools, technology, knowledge, and equipment, we provide our clients with precise and detailed drawings that have accurate information on the placement of the materials.
Services Offered Under HVAC Duct Shop Drawings
- HVAC Shop Drawings Services
- HVAC Duct Design Services
- Duct Levels And Sections
- HVAC Duct Fabrication Drawing
- HVAC Duct Layout Drawings
- Air Handling Unit Details
- MEP Installation CAD Drawings
- 2D CAD and 3D BIM modeling of duct systems
- Equipment connection detailing (AHUs, FCUs, VAVs, etc.)
- Material take-off and quantity extraction
Industrial Standards And Codes Undertaken For HVAC Duct Shop Drawings
We use the defined and predetermined industrial standards and codes that are required for making a successful HVAC duct shop drawing service easier and faster.
- IECC – International Energy Conservation Code
- ASHRAE – American Society Of Heating, Refrigerating And Air-Conditioning Engineers Standards
- NFPA – National Fire Protection Association Codes
- AEDG – Advanced Energy Design Guide
Speak to our team of HVAC engineers today to outsource your project that demand HVAC duct shop drawings.
Benefits of Revit Family & BIM Object Creation
Improved Field Installation Accuracy
Clear routing, hanger locations, and connection details reduce installation errors and rework on site.
Material Quantity Accuracy
Duct schedules and BOMs from shop drawings enable precise material ordering, reducing waste and cost overruns.
Documentation for Future Maintenance
Shop drawings provide a record of installed duct systems for facility management and future modifications.
Simplified Inspection and Approval
Complete shop drawings make it easier for authorities and project managers to review and approve duct systems.
Reduce Rework and Material Waste
With clear shop drawings, contractors avoid errors that cause rework. This saves time and reduces wasted materials on site.
Why Choose Mars BIM for HVAC Duct Shop Drawings?
We have decades of experience in HVAC drafting and BIM coordination for complex building projects across the USA.
Our team includes mechanical engineers, BIM modelers, and CAD drafters who specialize in duct layout and fabrication drawings.
We follow SMACNA guidelines strictly to ensure every drawing meets industry requirements and quality benchmarks.
We use BIM tools like Revit, Navisworks, and Fabrication CADmep to create coordinated, clash-free HVAC duct layouts.

Frequently Asked Questions (FAQs)
HVAC duct shop drawings are detailed construction documents that show the exact layout, size, and placement of ductwork for heating, ventilation, and air conditioning systems. These drawings guide fabricators and installers during construction.
Yes. We strictly follow SMACNA guidelines to ensure all duct sizes, fittings, and installation details meet industry standards.
We deliver drawings in DWG, PDF, and Revit (RVT) formats. We also provide Navisworks (NWC/NWD) files for coordination if required.
Yes. We provide coordinated shop drawings that align HVAC ducts with plumbing, electrical, and structural systems to avoid clashes.
Yes. We create 3D BIM models using Revit or Fabrication CADmep to generate accurate 2D shop drawings.
We work on commercial, residential, industrial, healthcare, and institutional projects of all sizes across the USA and globally.
Delivery time depends on project scope. We can handle fast-track schedules and typically deliver within 5 to 10 business days.
Yes. We include material take-offs, BOMs, and duct schedules as part of our shop drawing package.
Yes. We provide revision support and update drawings based on redlines, field changes, or coordination feedback.
You can contact us through our website or email us your project details. We will review the scope and share a detailed quote.
Get In Touch
Feel free to reach out to us for any inquiries or to discuss your project needs.

