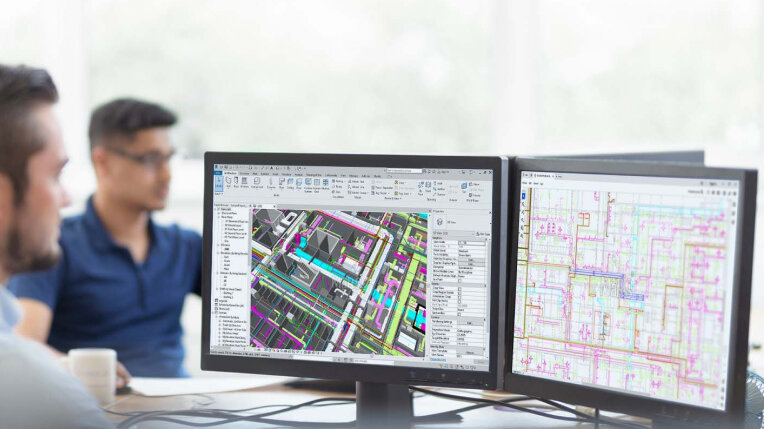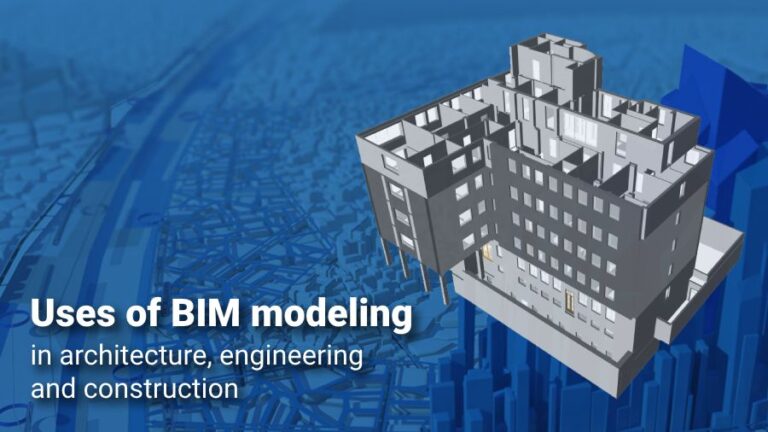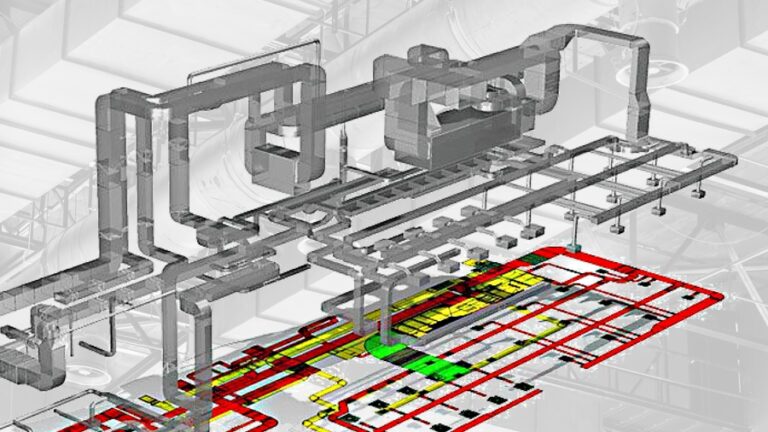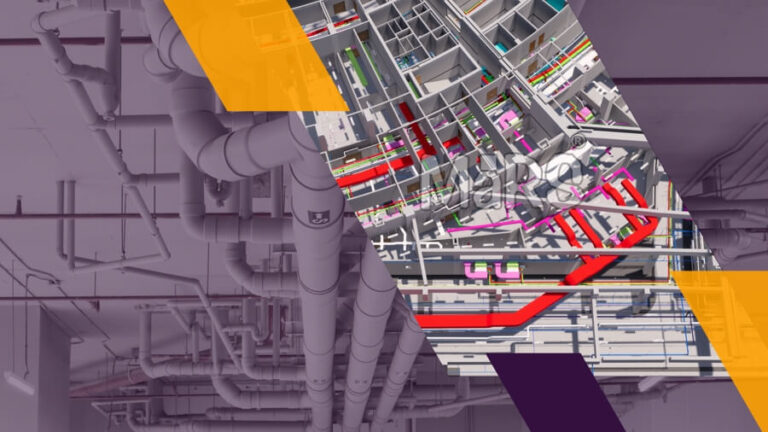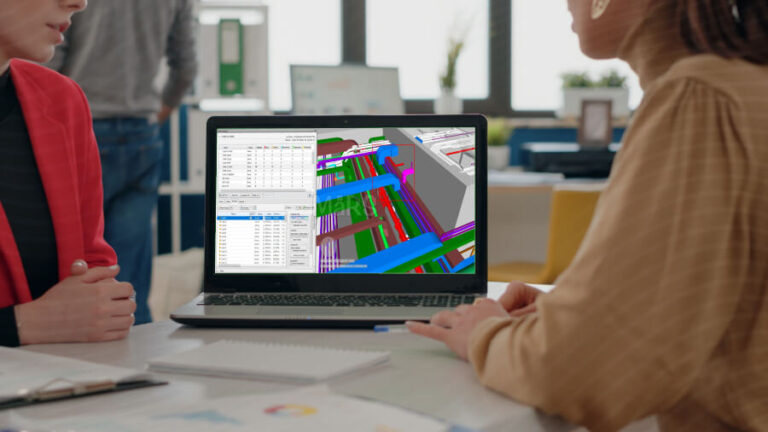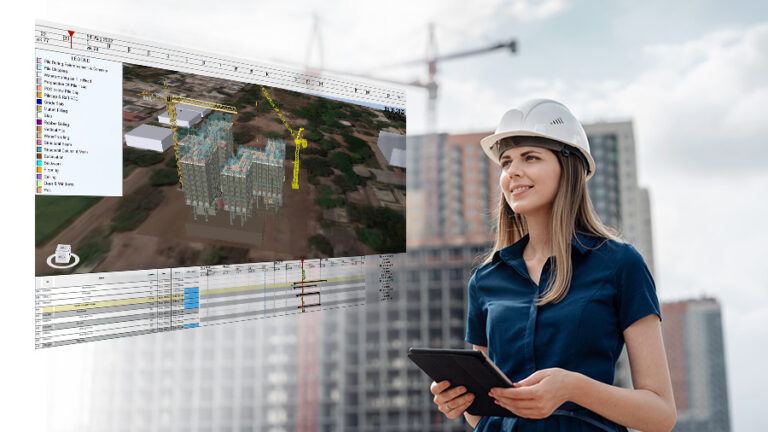Why did contractors require MEP BIM for a construction project?
The construction industry has seen a drastic change in its entire process. This is all because of the acceptance of MEP BIM coordination services. No matter the construction project is at whichever stage, MEP BIM has proven to be the best choice, and not only this but it also helps in delivering the accuracy in the overall design and providing perfection and precision in the models to ensure that the overall construction process is smooth and seamless.
MEP coordination services that are bought into the early stage of the design help integrate various BIM models for the entire project and this includes the process of architectural and structural model creation and also into one single coherent model. The undertaking of BIM for contractors has to turn out to be a data-driven source of work as the 3D coordinated BIM model promotes the enhanced visualization of the model and that gives the overview of very components across all the stages of the functional project.
Also, there comes a stage where the people face conflict in the project design and drawings, but with the help of software Revit MEP all such conflict gets resolved and with these 3D models it renders the perfect MEP layout that helps contractors reduce change orders, facilitates cost estimations and with that provides accurate and updated scheduling of construction projects. MEP shop drawings that are being extracted from 3D models give access to the fabricators to manufacture specific MEP elements for error-free installation of the work at the construction site.
It is the work of highly skilled and data-rich 3D BIM modeling along with 2D drafts that empowers the team of personnel who are associated with the project from its start to its end. The work of MEP BIM empowers general contractors, consultants, HVAC contractors, and construction companies during design coordination. MEP 3D models and MEP coordination drawings created in Autodesk Revit assist engineers and architects to schedule the design and drawings efficiently and effectively.
Listed below are the ways and ideas in which the entire process of MEP BIM services helps the construction process.
- Detailed study of 2D drawings and designs.
- View and understanding of Architectural and Structural drawings and designs.
- Creation and evaluation of 3D BIM model.
- 3D BIM Coordination and in-depth check of the design and model
- Developing 2D drawings and designs.
- Accurate shop drawings creation with 3D view
- Creating different types of drawings.
The work of MEP BIM services is quite challenging and thus, the MEP contractors too face challenges with the age-old traditional coordinated systems. Here is a list of the challenges that are being faced by the MEP contractors.
- Difficulties in viewing and visualizing the overall set of services.
- Understanding the conflicts in the congested spaces and finding solutions for them.
- Inefficiency and Inaccuracy in pre-construction design reviews with the project team
- Decentralized design commitment and high interference in problem resolution
- Rework on the expensive project, which turns out to be accommodating unexpected changes.
- Time-consuming sequential tasks due to lack automation for clash detection
With the undertaking of MEP BIM coordination services with the help of Revit MEP, the team gets the assurance of having seamless and data-driven completion of the construction project. The work becomes important to validate the overall designs and drawings during the entire process of the MEP BIM coordination phase. This stage of work is undertaking the process which is important. This stage of work thus gives accuracy and precision.
With the undertaking of MEP BIM coordination services with the help of Revit MEP, the team gets the assurance of having seamless and data-driven completion of the construction project. The work becomes important to validate the overall designs and drawings during the entire process of the MEP BIM coordination phase. This stage of work is undertaking the process which is important. This stage of work thus gives accuracy and precision.
Might You Have Missed:
Top 4 Benefits Of BIM For Contractors You Need To Know
While outsourcing the project, it is the sole responsibility of the team to ensure that the necessary elements of architectural, structural, and MEP disciplines do not clash with each other. It recreates an integral position in the pre-construction phase by ascertaining that the building’s architectural design and structural framework do not interfere with its Mechanical, Electrical, Plumbing, or Fire Protection systems (MEPF).
Moving further, with the help of automating the design with the help of Revit Dynamo the clashes and the conflicts are being resolved and hence this software and technology has made the whole process simpler, easier, and faster.
BIM software such as Autodesk Revit and Navisworks help in the design process, coordination, conflict detection, and timeline simulation. Dynamo enriches MEP BIM coordination as it authorizes to add conflict detection information directly from Revit, without interrupting workflows or processes. Thus, the integration of Dynamo with Revit and Navisworks produces clash-free and coordinated BIM MEP models with higher accuracy and acceleration.
Conclusion:
For error-free execution of MEP-coordinated, BIM models it is necessary to improvise the overall process and resolve the conflicts related to the overall service execution. With all its process and simulation work the process becomes easier, faster, and more convenient. This automated process helps the team to reduce the repetition of the work and simultaneously increases the workflow.
With the advancement in technology, the future of the construction method will be entirely automated and robotics methods. This method will be none other than Robotic Total Stations (RTS) wherein MEP BIM coordination will be entirely based on this method. This would ensure the smallest and minimal errors leading to hassle-free onsite installation.
Conflict explanation of a collaborative 3D model with renders for MEP layout assists the contractors to reduce transition orders, facilitate quicker cost estimation and accurate scheduling for construction projects.

