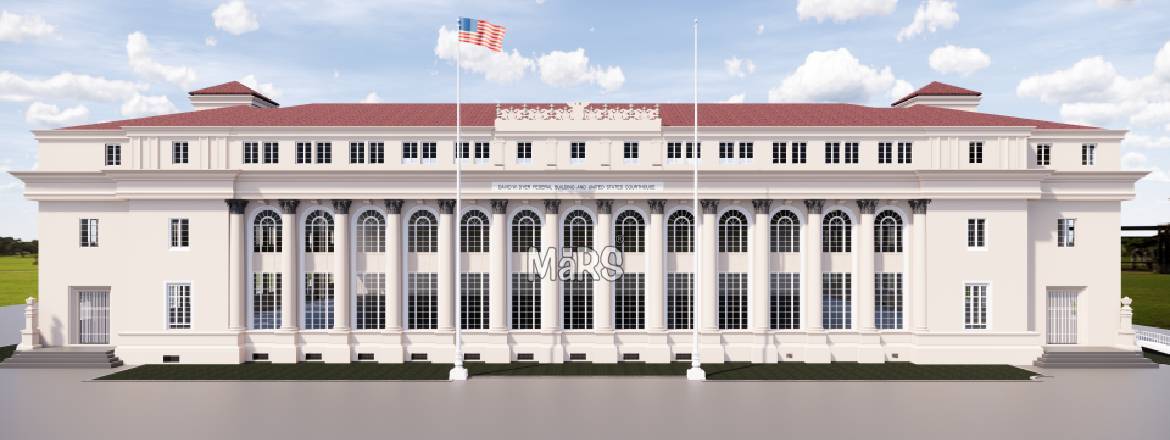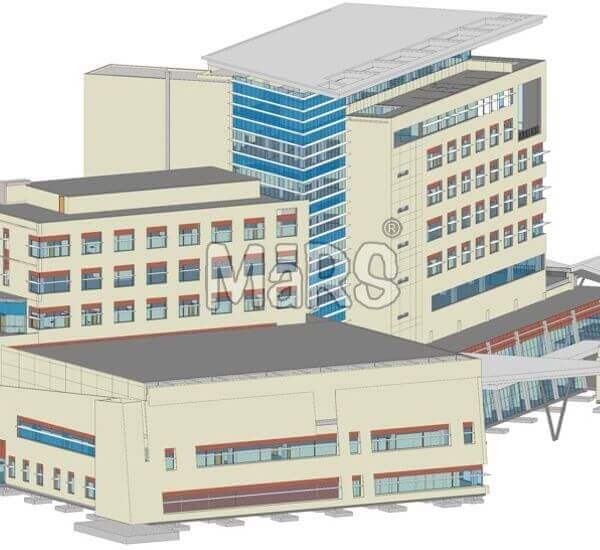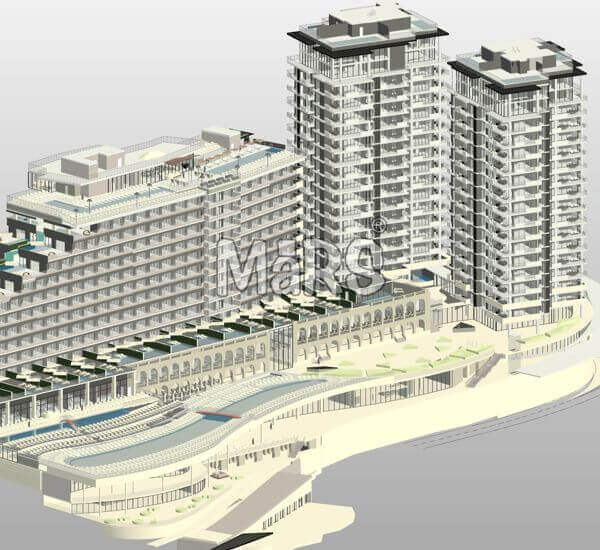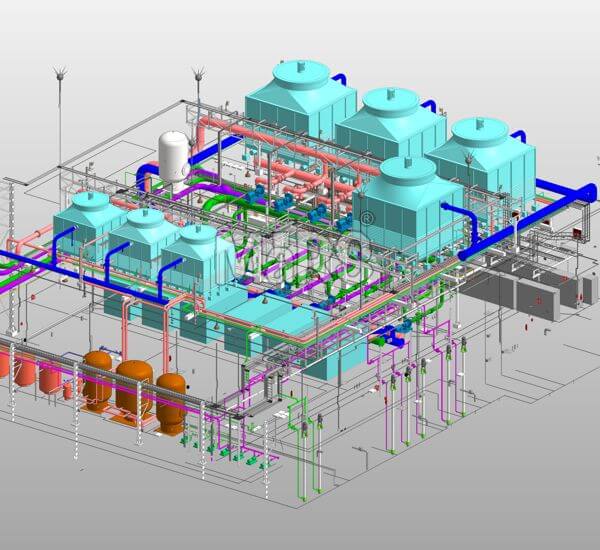
USA Federal building
The project was related to redesigning and reconstructing the USA Federal building, consisting of floors, basements, and a connecting ground floor. To this, we have asked our clients to share the blueprints of the buildings so that we can evaluate the design and discuss it in detail to initiate the project work.
To execute the project, the scope of the project undertaken by MaRS BIM Solutions was to create a detailed design, and for that, we have used Architectural BIM modeling services. It continued integrating Point Cloud to BIM in the work domain. The team proceeded further with visiting the site and extracting the generated data with the help of point cloud services and Scan to BIM services.
What we did?
Our involvement in the project was creating a 3D model for the Federal Building and courte house from the laser scanning data. Checking with the design model and checking the updates on it, we, at the later stage, delivered the As-built BIM model of the structure with taggings and markup. All the services and the final design were integrated with the help of BIM standards, necessary software, and operational and managerial work.









