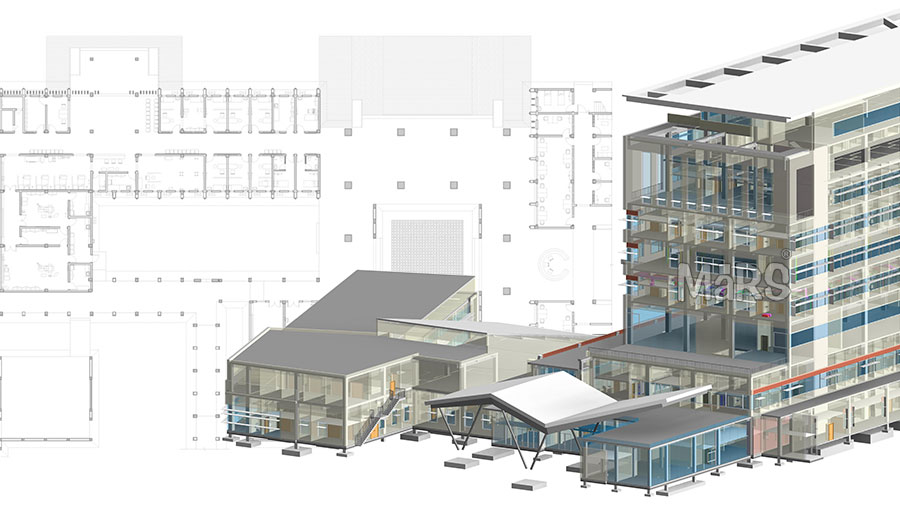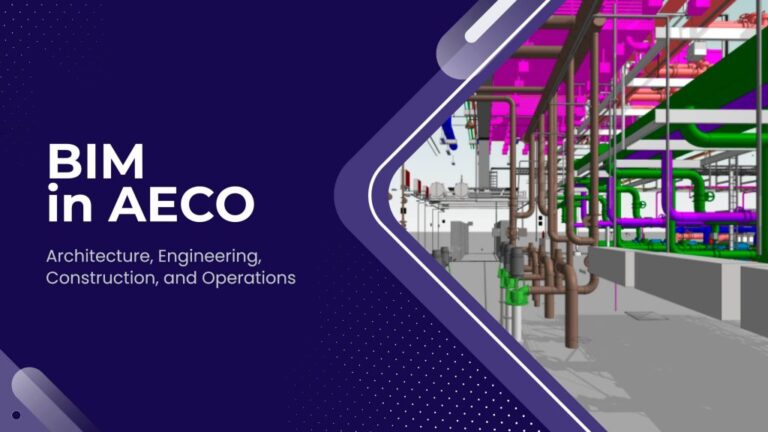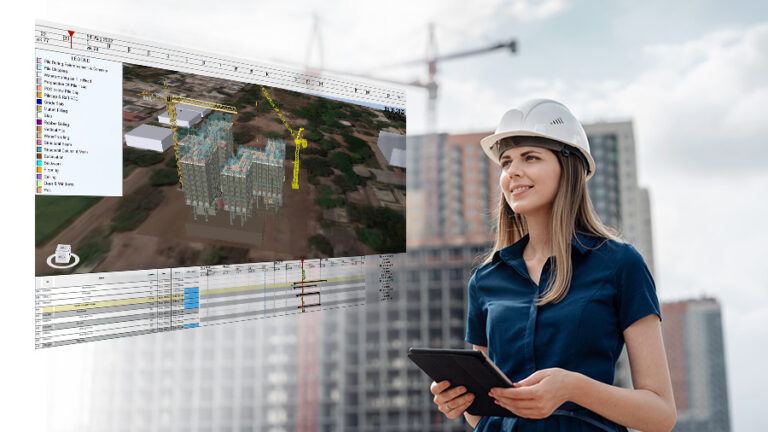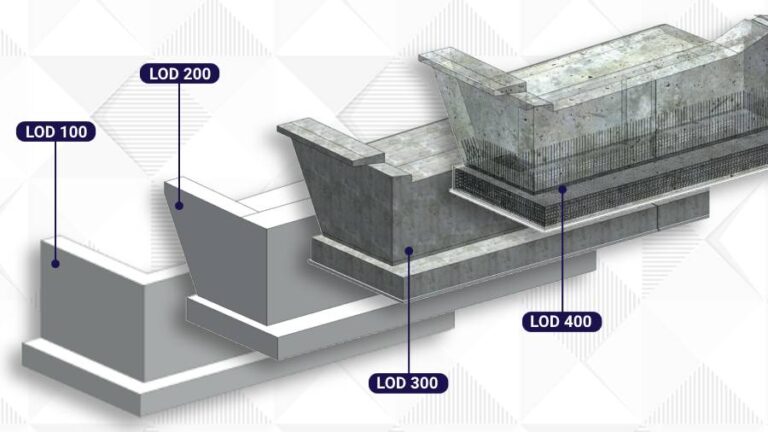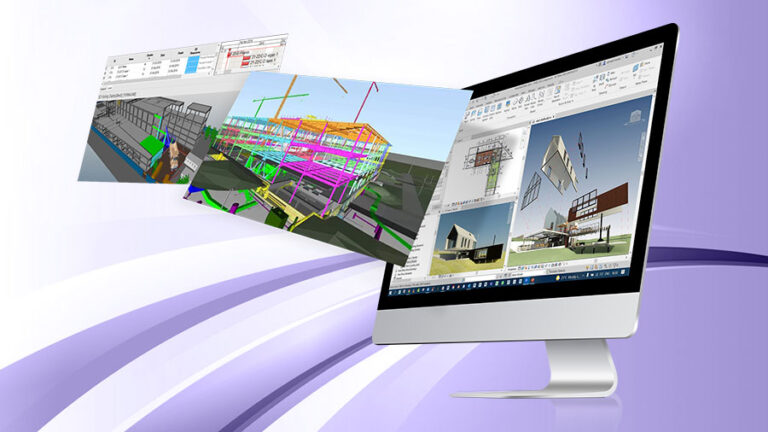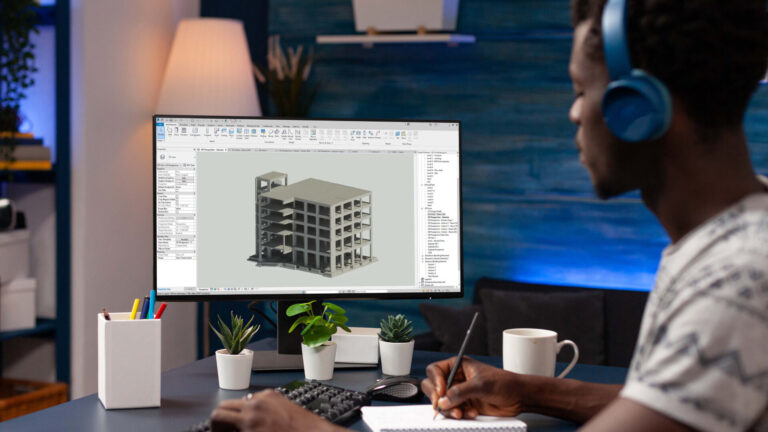Need to know how BIM is trending for architectural planning in the construction industry
The undertaking of BIM services is a need in the construction industry. AEC companies across the globe believe in using this technology as a source of effective planning and execution. The BIM outsourcing service provider helps prepare the work with proper execution leveling and detailing.
Before sharing the ideas of the project with the company, the team must understand the requirements of the clients. Once the meeting is held properly, the professionals decide the use of software, tools, technology, standards, and strategies that will be implemented in the project delivery.
The article will have a core discussion about architectural planning and why it is playing an important role in BIM services.
BIM for Design used by Architects.
To initiate the project, the architects and engineers turn the BIM model into an improvised design and construction model. It further continues with getting a dynamic and streamlined design of the structure that will be constructed at a later stage.
To get the undertaking the work effectively, professionals use Architectural BIM Services where major users have experience with a positive outcome on their ROI and investment.
The BIM services help designers come up with opportunities that are incredibly effective in designing and creating a multi-dimensional model in 2D drawing.
What is the Design Process for an Architect?
The term BIM plays a very crucial role when it comes to transforming data, design, and construction projects. With proper architectural planning, the team can work more effectively and efficiently. Not only this, but it allows them to access and explore the level of designs that are way advanced before they are built.
Although some companies have a standard way of operating the work with procedures and manuals for BIM, some of the core detailing steps are shared below. Discussion on these points is essential because architectural planning is based on them. The team of architects follows these steps to ensure that the project delivered is as per the expectation of the clients without any rework for the future.
Roadmap of BIM Design: This is the first stage, where the architects must determine the prerequisites of BIM to be used in the project. With proper architectural planning, the roadmap of the project is defined. It helps the team know which and how BIM tools will fit into the project strategy. The project’s strategic goal is designed, developed, and improvised based on the BIM design roadmap.
Schematic Model: The team uses fundamental tools and elements to create a data-driven schematic model in a BIM environment.
Presentation: With accurate architectural planning and design done by the architects, the next step is to execute the model’s production.
Schematic Design: Proper scheduling and estimation of the project is done now. This step helps ensure that the building can be built within the allotted time with a proper assessment of the project’s cost. Here is the estimation of a project done with appropriate coordination and cooperation.
Construction: The final stage of the project after the design is created. Before the building is placed, it undergoes multiple levels of work. Once all these stages are covered, the team uses BIM to create a strong connection between design and construction to promote a collaborative approach to the project. This results in making the journey from design to construction relatively seamless.
Related blog:
Using The BIM Execution Plan To Integrate BIM Technology Into The Design Process
How is BIM helping architects in the design process?
The next is to understand how architectural planning helps decide the project’s design process with the use of BIM.
One of the finest and most significant reasons is that BIM proves to be practical work with a collaborative approach. It delivers a resemblance of work that enables collaboration between the designers, owners, and builders.
Considering this information and source of data helps improve the design, its implementation, and the design-making process to a great extent. Let us further discuss how BIM is known as a helping hand for architects and their planning.
Better Communication: The architectural planning and discussion help bridge the communication channel required during project staging. It is the stage where the design of the building, along with its necessary information, is shared with the parties involved in the project. It is the stage where the chances of miscommunication are avoided, and any changes during the design stage are considered.
Systematic Visualization: The 3D form of the modeled data helps view the project properly. All the information related to the project must be in a condition in which, at any level, if any changes are made or calculated, the data can be effectively known to the team.
High Quality: Due to proper calculation, design, and documentation of the data, there are higher-quality designs and construction processes. It is the stage that helps the construction manager view all the project elements and where every feature needs to go.
Preconstruction Simulations: The BIM work helps architects visualize the entire project during its preconstruction. Here, the team can simulate the data in an effective manner and with proper analysis and detailing before the actual construction starts.
Improved Coordination: The coordination level is increased to a great extent between contractors and subcontractors. If any clashes or errors are coming across at the design level, with the help of Clash Detection Services, the same is eliminated, reducing the amount of rework.
Better Scheduling: The planning and coordination between the respective team help schedule the work greatly—it setbacks the construction schedule with adequate data and accuracy.
Simple Maintenance: The maintenance part of the project is very effective and hence requires accurate operational costs defined. Observing the data and functional work of the building once complete help makes a better decision to improve the cost of the project.
Fantastic Tool for Architects: Proper architectural planning and utilizing BIM services help deliver greater chances of the project to save time, cost, and facilities at an extreme level.
Final Words: The blog shares the key aspects of architectural planning that help make the project successful. To know more about the services or to outsource the project, get in touch with the team of experts today!
